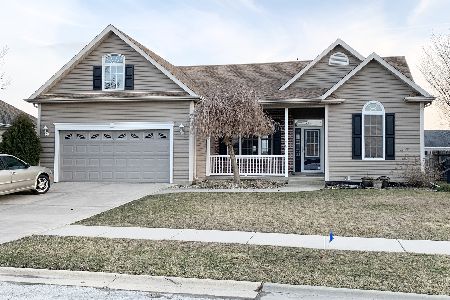339 Highpoint Circle North, Bourbonnais, 60914
$242,900
|
Sold
|
|
| Status: | Closed |
| Sqft: | 1,920 |
| Cost/Sqft: | $130 |
| Beds: | 3 |
| Baths: | 3 |
| Year Built: | 2006 |
| Property Taxes: | $0 |
| Days On Market: | 7066 |
| Lot Size: | 0,00 |
Description
Split floor plan ranch under construction in Highpoint Ssubdivision. Home features 3 BDRs, 2 .5 baths, full basement and 2.5 car garage. Master bath has whirlpool tub. 2nd and 3rd bedrooms share a Jack & Jill bath. Very large great room could include dining room or be changed to include office. Still time to choose flooring & lighting.
Property Specifics
| Single Family | |
| — | |
| — | |
| 2006 | |
| Full | |
| — | |
| No | |
| — |
| Kankakee | |
| Highpoint (bourbonnais) | |
| — / — | |
| — | |
| Public | |
| Public Sewer | |
| 08195648 | |
| 170907415062 |
Property History
| DATE: | EVENT: | PRICE: | SOURCE: |
|---|---|---|---|
| 4 May, 2007 | Sold | $242,900 | MRED MLS |
| 26 Mar, 2007 | Under contract | $249,900 | MRED MLS |
| 18 Sep, 2006 | Listed for sale | $249,900 | MRED MLS |
Room Specifics
Total Bedrooms: 3
Bedrooms Above Ground: 3
Bedrooms Below Ground: 0
Dimensions: —
Floor Type: Carpet
Dimensions: —
Floor Type: Carpet
Full Bathrooms: 3
Bathroom Amenities: Whirlpool
Bathroom in Basement: —
Rooms: Walk In Closet
Basement Description: —
Other Specifics
| 2.5 | |
| — | |
| Concrete | |
| — | |
| — | |
| 75X133.6 | |
| — | |
| Full | |
| First Floor Bedroom | |
| Dishwasher, Disposal | |
| Not in DB | |
| — | |
| — | |
| — | |
| — |
Tax History
| Year | Property Taxes |
|---|
Contact Agent
Nearby Similar Homes
Nearby Sold Comparables
Contact Agent
Listing Provided By
Speckman Realty Real Living










