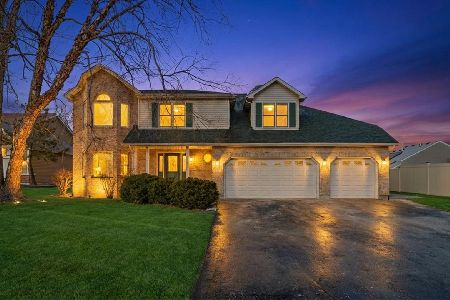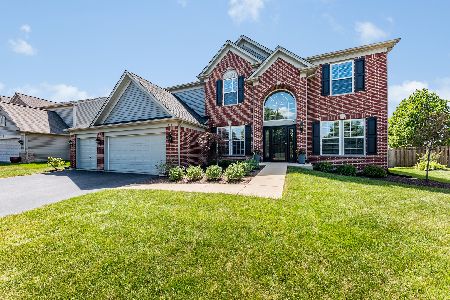339 Palmer Drive, Bolingbrook, Illinois 60490
$568,000
|
Sold
|
|
| Status: | Closed |
| Sqft: | 3,036 |
| Cost/Sqft: | $181 |
| Beds: | 4 |
| Baths: | 3 |
| Year Built: | 2004 |
| Property Taxes: | $13,939 |
| Days On Market: | 1032 |
| Lot Size: | 0,00 |
Description
Highly desired Birmingham model by Pulte. Boasting numerous designer updates throughout, this home is stunning! Step into the show-stopping two-story foyer, flanked by formal living and dining rooms, and notice high-quality hardwood floors throughout the main floor. Beautiful 5 1/2 inch baseboards throughout make a statement. Sunlight pours through the open-concept family room, which features large windows and high ceilings, and surround sound. The focal point is a remarkable two-story fireplace with a custom marble mosaic mantel and beautiful custom built-in cabinets with white Oak shiplap. Opening up to the stunning designer kitchen with all of today's must-haves which include a farm sink, touchless brass faucet, Cafe dishwasher, soft close cabinets, built-in hutch/china-cabinet, and 7-foot Quartz island. The details in the kitchen capture your attention with Restoration Hardware light pendants, cabinet pulls, bright backsplash, and trending colors. Right off the kitchen is a butler's pantry with custom cabinetry and a Cafe beverage fridge as well as a custom-built coat & backpack nook. The laundry room has a timeless herringbone tile and extra space for storage. Elegant first-floor office with a statement wall and updated half bath. The details are floor-to-ceiling everywhere you look! The primary bedroom feels spacious the moment you walk through the French doors. Spacious bathroom with separate shower and soaking tub. Double vanity and remodeled toilet room. Be prepared to be dazzled when you see the custom-built walk-in closet with shoe racks and soft-close drawers! Down the catwalk, you'll find 3 generous-sized bedrooms and a remodeled hallway bathroom with a shiplap wall and stunning vanity. A full unfinished basement is ready for your ideas! Large lot, fully fenced-in backyard is great for entertaining! Additional features include a new roof. Highly rated schools, including Pioneer Elementary, which is just across the street!! Enjoy multiple parks and beautiful serene pond views. Just a few miles away from Bolingbrook Rec Center, Pelican Harbor Water Park, I-55, and Naperville Metra Station. This is a stunning & incredible home in the wonderful neighborhood of Augusta Village!
Property Specifics
| Single Family | |
| — | |
| — | |
| 2004 | |
| — | |
| BIRMINGHAM | |
| No | |
| — |
| Will | |
| Augusta Village | |
| — / Not Applicable | |
| — | |
| — | |
| — | |
| 11774602 | |
| 1202183180180000 |
Nearby Schools
| NAME: | DISTRICT: | DISTANCE: | |
|---|---|---|---|
|
Grade School
Pioneer Elementary School |
365U | — | |
|
Middle School
Brooks Middle School |
365U | Not in DB | |
|
High School
Bolingbrook High School |
365U | Not in DB | |
Property History
| DATE: | EVENT: | PRICE: | SOURCE: |
|---|---|---|---|
| 14 Jul, 2023 | Sold | $568,000 | MRED MLS |
| 8 May, 2023 | Under contract | $549,900 | MRED MLS |
| 4 May, 2023 | Listed for sale | $549,900 | MRED MLS |
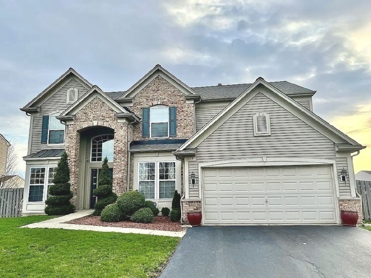
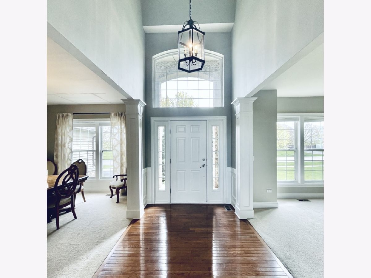
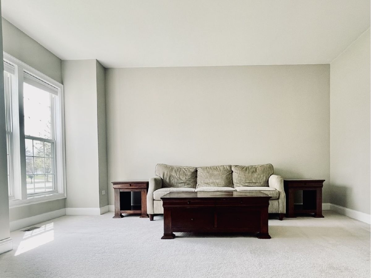
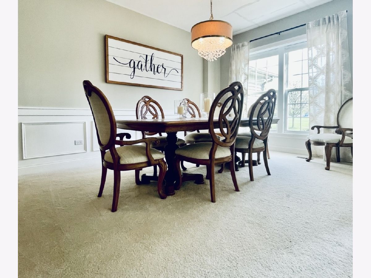
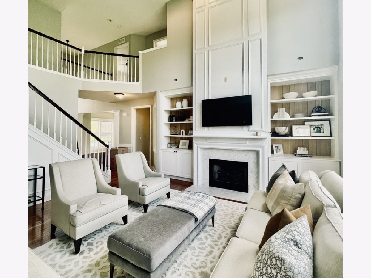
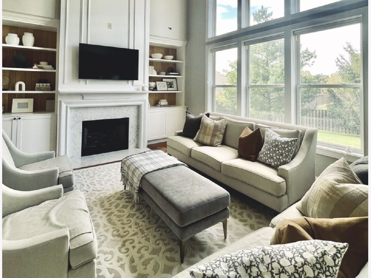
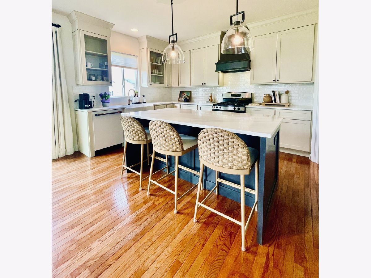
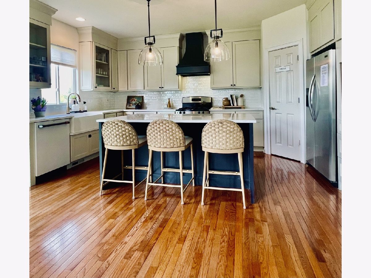
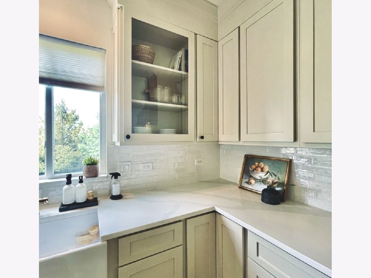
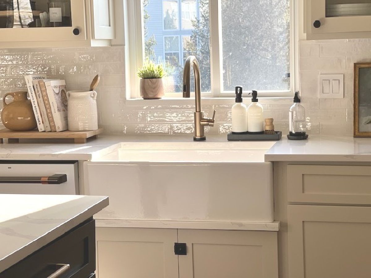
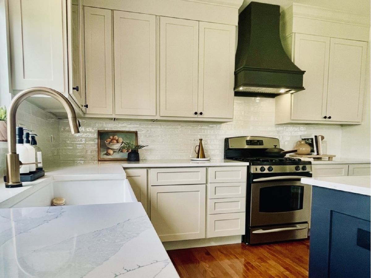
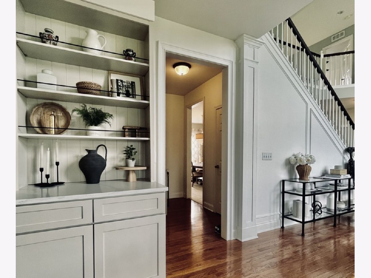
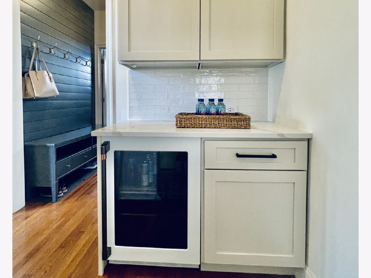
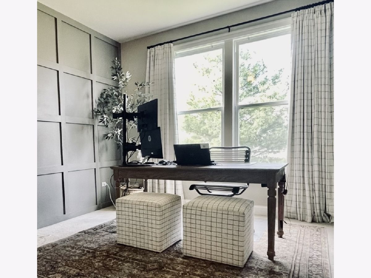
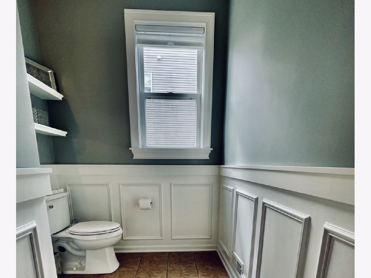
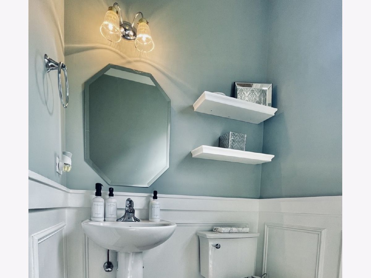
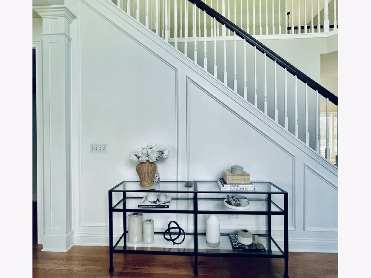
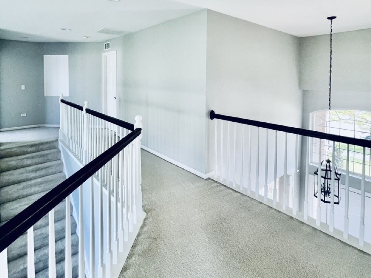
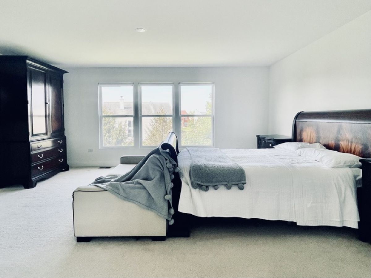
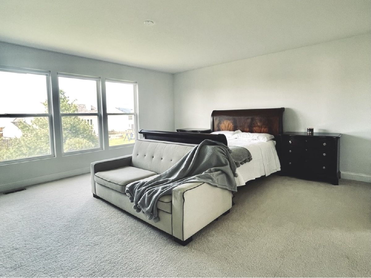
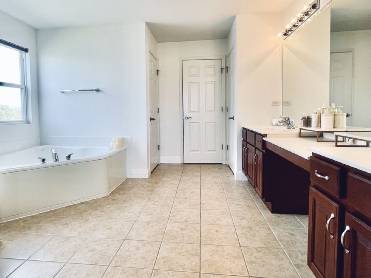
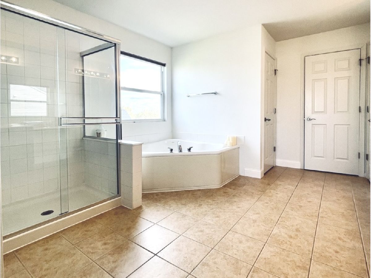
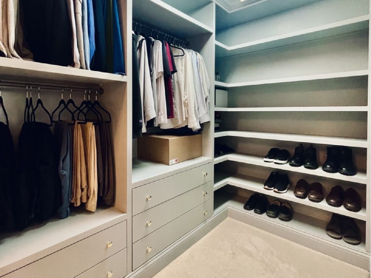
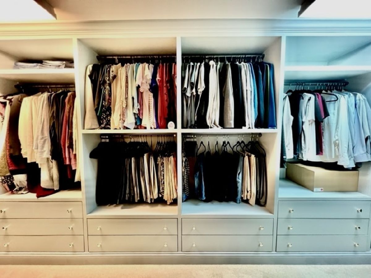
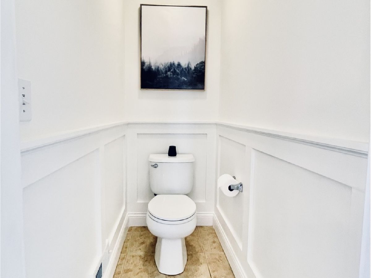
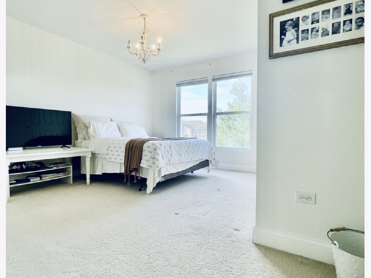
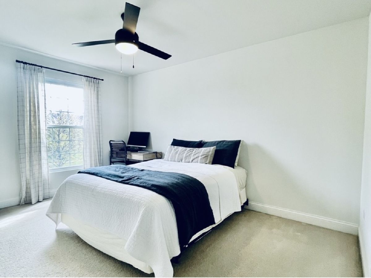
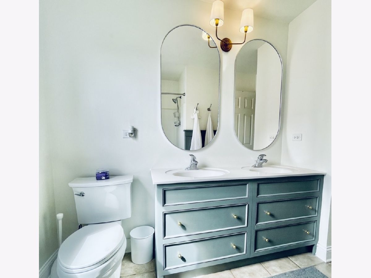
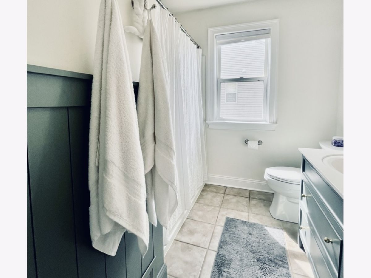
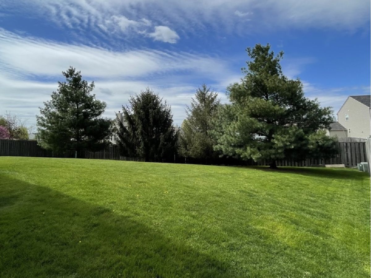
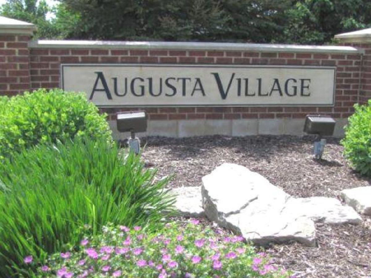
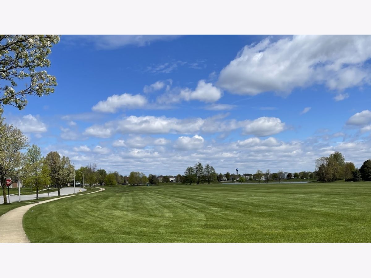
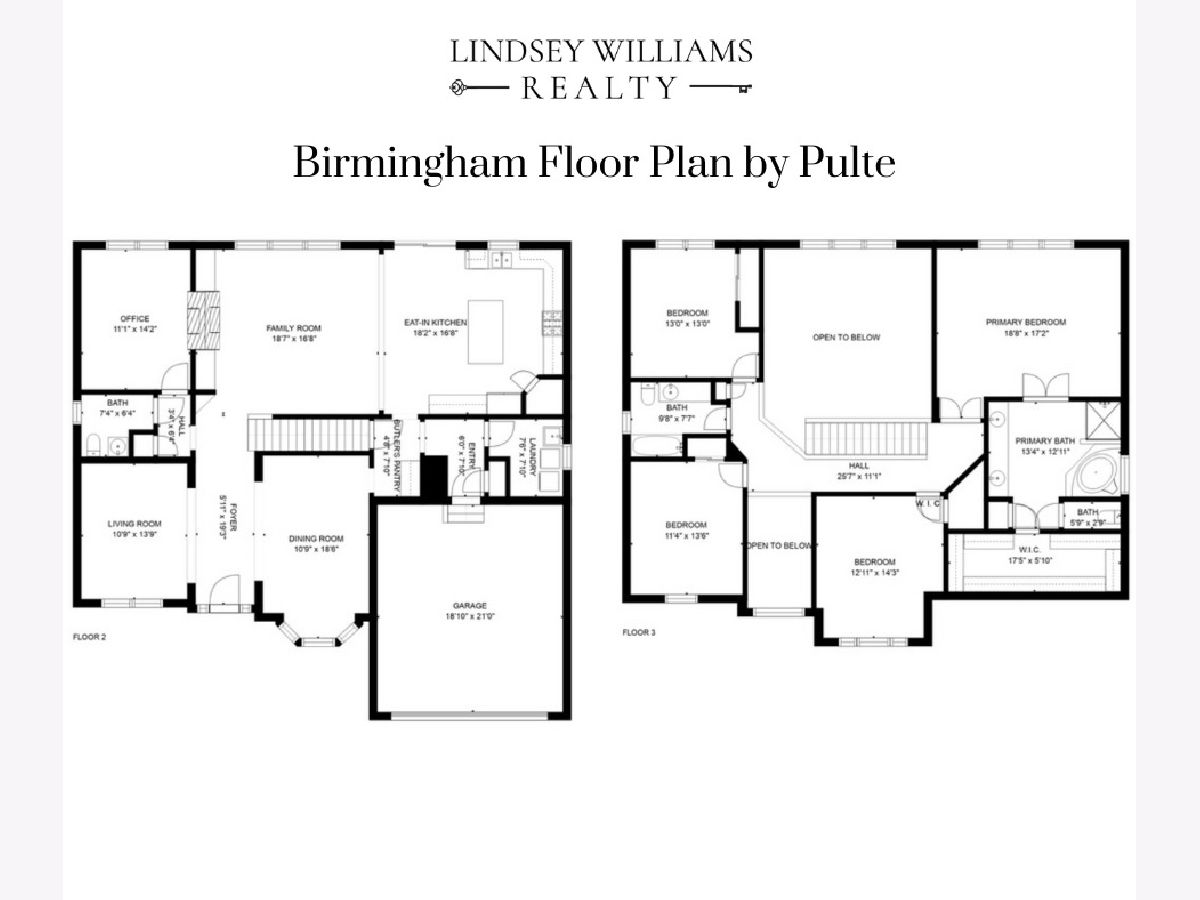
Room Specifics
Total Bedrooms: 4
Bedrooms Above Ground: 4
Bedrooms Below Ground: 0
Dimensions: —
Floor Type: —
Dimensions: —
Floor Type: —
Dimensions: —
Floor Type: —
Full Bathrooms: 3
Bathroom Amenities: Whirlpool,Separate Shower,Double Sink
Bathroom in Basement: 0
Rooms: —
Basement Description: Unfinished
Other Specifics
| 2 | |
| — | |
| Asphalt | |
| — | |
| — | |
| 60X120 | |
| — | |
| — | |
| — | |
| — | |
| Not in DB | |
| — | |
| — | |
| — | |
| — |
Tax History
| Year | Property Taxes |
|---|---|
| 2023 | $13,939 |
Contact Agent
Nearby Similar Homes
Nearby Sold Comparables
Contact Agent
Listing Provided By
Lindsey Williams Realty






