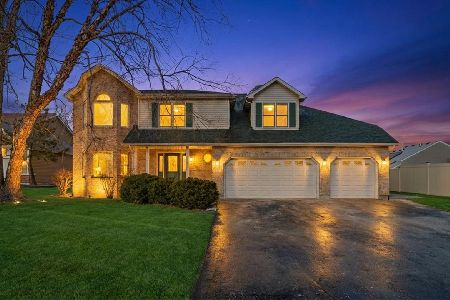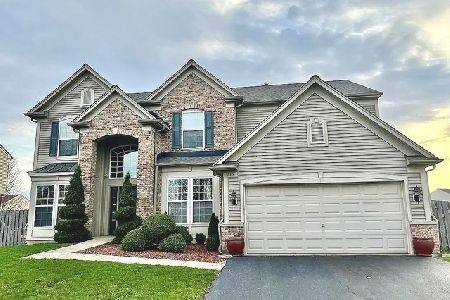343 Palmer Drive, Bolingbrook, Illinois 60490
$340,000
|
Sold
|
|
| Status: | Closed |
| Sqft: | 2,592 |
| Cost/Sqft: | $135 |
| Beds: | 4 |
| Baths: | 4 |
| Year Built: | 2004 |
| Property Taxes: | $11,159 |
| Days On Market: | 2494 |
| Lot Size: | 0,00 |
Description
This home has it all! Meticulously maintained home with a kitchen renovated in 2018! Kitchen includes brand new granite counter tops and back-splash. Stainless steel appliances, planning desk, butler's pantry and fresh paint finish off this beautiful kitchen. The living room and dining room feature plantation shutters, and the vaulted family room includes remote controlled Hunter Douglas window treatments! Upstairs you will find your master suite with private bathroom, and 3 additional rooms! The spacious FINISHED basement has your 5th bedroom and 3rd full bathroom, along with a huge workshop. Backyard features a brick-paver patio with fire-pit, and a walkway to take you to your front driveway. Home also has plenty of curb appeal with new landscaping including flowering crab apple, maples, and river birch! This is the home you've been waiting for! Elementary school (Pioneer) is right across the street! Schedule your showing today!
Property Specifics
| Single Family | |
| — | |
| Traditional | |
| 2004 | |
| Full | |
| STERLING | |
| No | |
| — |
| Will | |
| Augusta Village | |
| 335 / Annual | |
| Other | |
| Public | |
| Public Sewer | |
| 10366310 | |
| 0218318019000000 |
Nearby Schools
| NAME: | DISTRICT: | DISTANCE: | |
|---|---|---|---|
|
Grade School
Pioneer Elementary School |
365U | — | |
|
Middle School
Brooks Middle School |
365U | Not in DB | |
|
High School
Bolingbrook High School |
365U | Not in DB | |
Property History
| DATE: | EVENT: | PRICE: | SOURCE: |
|---|---|---|---|
| 10 Mar, 2009 | Sold | $255,000 | MRED MLS |
| 30 Jan, 2009 | Under contract | $259,900 | MRED MLS |
| — | Last price change | $274,900 | MRED MLS |
| 18 Dec, 2008 | Listed for sale | $274,900 | MRED MLS |
| 28 Jun, 2019 | Sold | $340,000 | MRED MLS |
| 12 May, 2019 | Under contract | $349,500 | MRED MLS |
| 3 May, 2019 | Listed for sale | $349,500 | MRED MLS |
Room Specifics
Total Bedrooms: 5
Bedrooms Above Ground: 4
Bedrooms Below Ground: 1
Dimensions: —
Floor Type: Carpet
Dimensions: —
Floor Type: Carpet
Dimensions: —
Floor Type: Carpet
Dimensions: —
Floor Type: —
Full Bathrooms: 4
Bathroom Amenities: Double Sink,Soaking Tub
Bathroom in Basement: 1
Rooms: Bedroom 5,Office,Workshop
Basement Description: Finished
Other Specifics
| 2 | |
| Concrete Perimeter | |
| Asphalt | |
| Brick Paver Patio, Fire Pit | |
| — | |
| 58 X 138 | |
| — | |
| Full | |
| Vaulted/Cathedral Ceilings, Hardwood Floors, First Floor Laundry, Walk-In Closet(s) | |
| — | |
| Not in DB | |
| Sidewalks, Street Lights, Street Paved | |
| — | |
| — | |
| Gas Log |
Tax History
| Year | Property Taxes |
|---|---|
| 2009 | $9,507 |
| 2019 | $11,159 |
Contact Agent
Nearby Similar Homes
Nearby Sold Comparables
Contact Agent
Listing Provided By
Wheatland Realty










