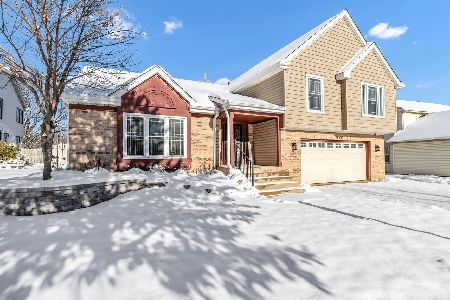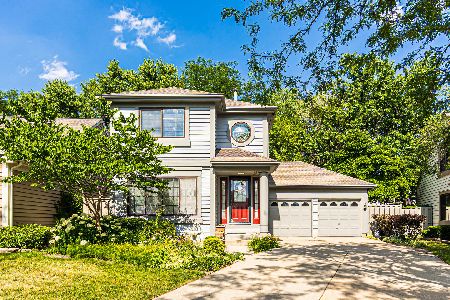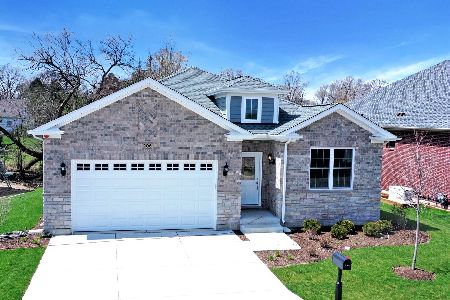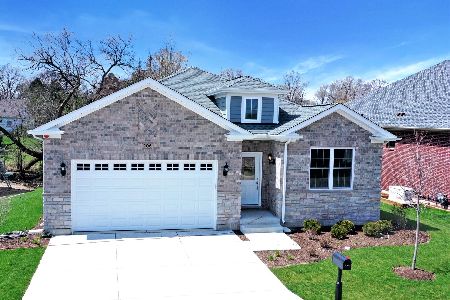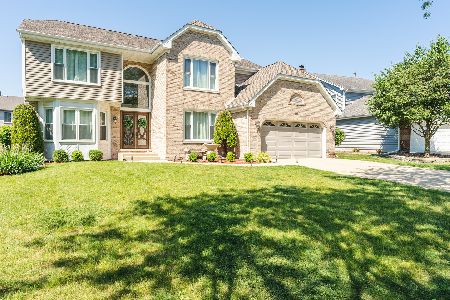339 Woodside Drive, Bloomingdale, Illinois 60108
$385,000
|
Sold
|
|
| Status: | Closed |
| Sqft: | 2,348 |
| Cost/Sqft: | $175 |
| Beds: | 4 |
| Baths: | 3 |
| Year Built: | 1988 |
| Property Taxes: | $7,648 |
| Days On Market: | 3602 |
| Lot Size: | 0,26 |
Description
Awesome Bloomfield Hills Beauty! It starts at the beautiful front door entering to the newly porcelain tiled foyer. Formal living and dining room. Newer high quality birch hardwood floors are throughout the rest of the 1st floor, upstairs hall, master bedroom and sitting room. Huge maste suite with dressing area, large walk in closet, soaking tub and separate shower. Newer carpeting in two other bedrooms. Gorgeous remodeled kitchen with cream glazed cabinets, stainless steel appliances, granite counter tops, glass tiled backsplash, planning/computer desk and a large pantry complete the kitchen. First floor laundry room. Bay windows and skylights add lots of extra light to this beautiful home. Private fenced backyard features mature shrubs and trees for summer privacy on huge deck with hot tub. Newer roof and siding. Central air and furnace new in 2015. Award winning schools. Close to everything, yet nestled inside this quiet and prestigious neighborhood. Definitely a must see!
Property Specifics
| Single Family | |
| — | |
| — | |
| 1988 | |
| Full | |
| SPENCER | |
| No | |
| 0.26 |
| Du Page | |
| Bloomfield Hills | |
| 492 / Annual | |
| Other | |
| Lake Michigan | |
| Sewer-Storm | |
| 09200594 | |
| 0216109039 |
Nearby Schools
| NAME: | DISTRICT: | DISTANCE: | |
|---|---|---|---|
|
Grade School
Erickson Elementary School |
13 | — | |
|
Middle School
Westfield Middle School |
13 | Not in DB | |
|
High School
Lake Park High School |
108 | Not in DB | |
Property History
| DATE: | EVENT: | PRICE: | SOURCE: |
|---|---|---|---|
| 19 Aug, 2016 | Sold | $385,000 | MRED MLS |
| 10 Jul, 2016 | Under contract | $409,900 | MRED MLS |
| — | Last price change | $420,000 | MRED MLS |
| 19 Apr, 2016 | Listed for sale | $425,000 | MRED MLS |
Room Specifics
Total Bedrooms: 4
Bedrooms Above Ground: 4
Bedrooms Below Ground: 0
Dimensions: —
Floor Type: Carpet
Dimensions: —
Floor Type: Carpet
Dimensions: —
Floor Type: Hardwood
Full Bathrooms: 3
Bathroom Amenities: Separate Shower,Double Sink,Soaking Tub
Bathroom in Basement: 0
Rooms: Eating Area
Basement Description: Unfinished,Crawl
Other Specifics
| 2 | |
| Concrete Perimeter | |
| Concrete | |
| Deck, Hot Tub, Storms/Screens | |
| Fenced Yard | |
| 70 X 132 X 70 X 129 | |
| Full | |
| Full | |
| Skylight(s), Hot Tub, Hardwood Floors, First Floor Laundry | |
| Microwave, Dishwasher, Refrigerator, Disposal, Stainless Steel Appliance(s) | |
| Not in DB | |
| Sidewalks, Street Lights, Street Paved | |
| — | |
| — | |
| — |
Tax History
| Year | Property Taxes |
|---|---|
| 2016 | $7,648 |
Contact Agent
Nearby Similar Homes
Nearby Sold Comparables
Contact Agent
Listing Provided By
RE/MAX Central Inc.

