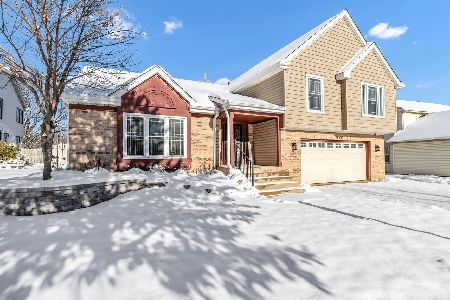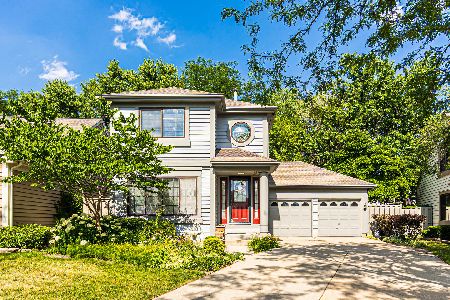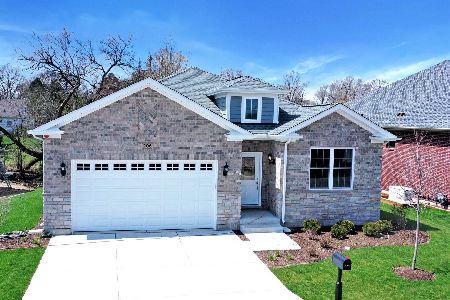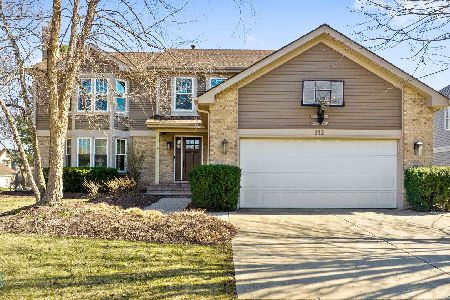130 Fernwood Lane, Bloomingdale, Illinois 60108
$475,000
|
Sold
|
|
| Status: | Closed |
| Sqft: | 2,728 |
| Cost/Sqft: | $179 |
| Beds: | 4 |
| Baths: | 3 |
| Year Built: | 1989 |
| Property Taxes: | $10,816 |
| Days On Market: | 2455 |
| Lot Size: | 0,32 |
Description
Gorgeous brick Stratford model in the sought after Bloomfield Hills Subdivision. Generous corner lot with wonderful curb appeal, professional landscaping, newer windows & newly widened concrete driveway w/ hoop court. Recent kitchen renovation gives this home the updates buyers are looking for. Features include rich soft close cabinetry w/ organizational drawers, lazy Susan, glass accent doors, all stainless steel appliances, granite countertops, backsplash & breakfast bar. Newer solid Walnut hardwood flooring on the main level, 2 story foyer, 2 sided fireplace and open concept makes this home exceptional. Finished Basement with large recreational spaces & lots of room for storage. Kids can walk to the renown Erickson Elementary School right in the subdivision and the Springfield Park which has baseball fields, walking paths and much more. Bloomingdale Park District's Pool is 5 minutes away and is adding a $1,000,000 renovation ~enjoy cooking classes, kids programs, parks & more!
Property Specifics
| Single Family | |
| — | |
| Traditional | |
| 1989 | |
| Full | |
| STRATFORD MODEL | |
| No | |
| 0.32 |
| Du Page | |
| Bloomfield Hills | |
| 492 / Annual | |
| Insurance | |
| Lake Michigan | |
| Public Sewer | |
| 10320059 | |
| 0216112013 |
Nearby Schools
| NAME: | DISTRICT: | DISTANCE: | |
|---|---|---|---|
|
Grade School
Erickson Elementary School |
13 | — | |
|
Middle School
Westfield Middle School |
13 | Not in DB | |
|
High School
Lake Park High School |
108 | Not in DB | |
Property History
| DATE: | EVENT: | PRICE: | SOURCE: |
|---|---|---|---|
| 3 Jun, 2019 | Sold | $475,000 | MRED MLS |
| 10 Apr, 2019 | Under contract | $489,000 | MRED MLS |
| 29 Mar, 2019 | Listed for sale | $489,000 | MRED MLS |
Room Specifics
Total Bedrooms: 4
Bedrooms Above Ground: 4
Bedrooms Below Ground: 0
Dimensions: —
Floor Type: Carpet
Dimensions: —
Floor Type: Carpet
Dimensions: —
Floor Type: Carpet
Full Bathrooms: 3
Bathroom Amenities: Separate Shower,Double Sink
Bathroom in Basement: 0
Rooms: Den,Eating Area
Basement Description: Finished
Other Specifics
| 2 | |
| Concrete Perimeter | |
| Concrete | |
| Patio | |
| Corner Lot | |
| 100X130X50X84X107 | |
| Unfinished | |
| Full | |
| Hardwood Floors, First Floor Laundry, Walk-In Closet(s) | |
| Washer, Dryer, Stainless Steel Appliance(s) | |
| Not in DB | |
| Pool, Sidewalks, Street Lights | |
| — | |
| — | |
| Double Sided |
Tax History
| Year | Property Taxes |
|---|---|
| 2019 | $10,816 |
Contact Agent
Nearby Similar Homes
Nearby Sold Comparables
Contact Agent
Listing Provided By
Baird & Warner








