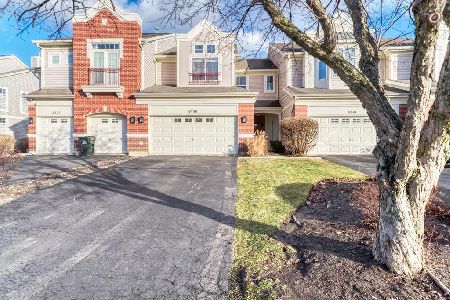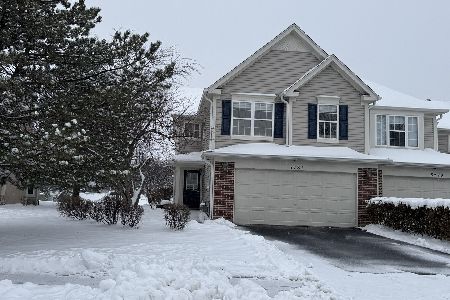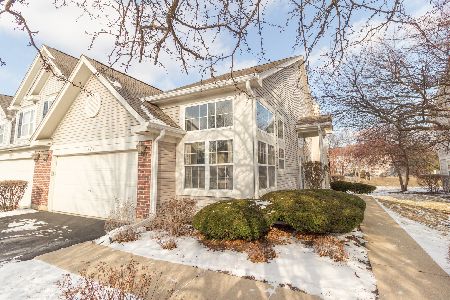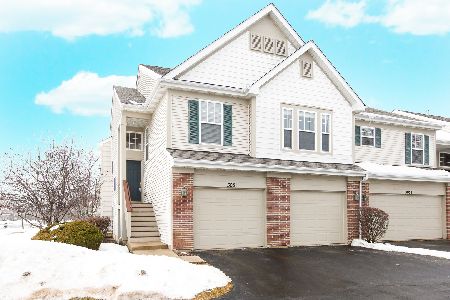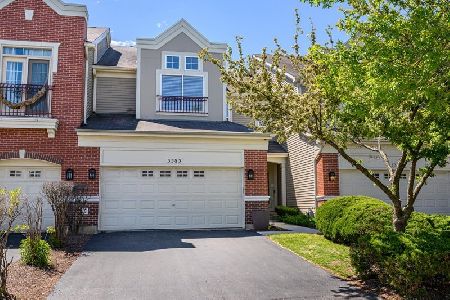3391 Rosecroft Lane, Naperville, Illinois 60564
$270,000
|
Sold
|
|
| Status: | Closed |
| Sqft: | 1,931 |
| Cost/Sqft: | $145 |
| Beds: | 3 |
| Baths: | 3 |
| Year Built: | 2001 |
| Property Taxes: | $5,597 |
| Days On Market: | 3498 |
| Lot Size: | 0,00 |
Description
Stylish townhome,nestled between upscale White Eagle and Tall Grass subdivisions.Truly an entertainers dream, with both interior and exterior spaces to host formal and informal gatherings. Architectural elements and hardwood floors throughout the entire first floor.Soaring ceiling heights, designer light fixtures and oversized windows brighten this sophisticated residence.Private master retreat, walk-in closet, full bath with separate shower and soaking tub.Form meets function in the open loft with a closet, computer and desk area.Two additional bedrooms and full bath complete the second level.Delightful, custom brick paver patio directly accessed from the breakfast bay. Full basement and a large attached two car garage.The feel of a single family residence with all the carefree conveniences of a townhome.A short suburban stroll to award winning Naperville Library, 204 schools, restaurants, shopping, salons and a movie theater. Immaculate, move-in condition. Relax, you've arrived home!
Property Specifics
| Condos/Townhomes | |
| 2 | |
| — | |
| 2001 | |
| Full | |
| DIVERSEY | |
| No | |
| — |
| Will | |
| Heatherstone | |
| 224 / Monthly | |
| Insurance,Exterior Maintenance,Lawn Care,Snow Removal | |
| Lake Michigan | |
| Public Sewer | |
| 09281316 | |
| 0701044100400000 |
Nearby Schools
| NAME: | DISTRICT: | DISTANCE: | |
|---|---|---|---|
|
Grade School
White Eagle Elementary School |
204 | — | |
|
Middle School
Still Middle School |
204 | Not in DB | |
|
High School
Waubonsie Valley High School |
204 | Not in DB | |
Property History
| DATE: | EVENT: | PRICE: | SOURCE: |
|---|---|---|---|
| 21 Oct, 2016 | Sold | $270,000 | MRED MLS |
| 27 Jul, 2016 | Under contract | $279,900 | MRED MLS |
| 7 Jul, 2016 | Listed for sale | $279,900 | MRED MLS |
Room Specifics
Total Bedrooms: 3
Bedrooms Above Ground: 3
Bedrooms Below Ground: 0
Dimensions: —
Floor Type: Carpet
Dimensions: —
Floor Type: Carpet
Full Bathrooms: 3
Bathroom Amenities: Separate Shower,Soaking Tub
Bathroom in Basement: 0
Rooms: Breakfast Room,Loft
Basement Description: Finished
Other Specifics
| 2 | |
| Concrete Perimeter | |
| Asphalt | |
| Patio, Storms/Screens | |
| Common Grounds | |
| COMMON | |
| — | |
| Full | |
| Vaulted/Cathedral Ceilings, Hardwood Floors, First Floor Laundry, Storage | |
| Range, Microwave, Dishwasher, Refrigerator, Disposal | |
| Not in DB | |
| — | |
| — | |
| — | |
| Ventless |
Tax History
| Year | Property Taxes |
|---|---|
| 2016 | $5,597 |
Contact Agent
Nearby Similar Homes
Nearby Sold Comparables
Contact Agent
Listing Provided By
Option Realty Group LTD

