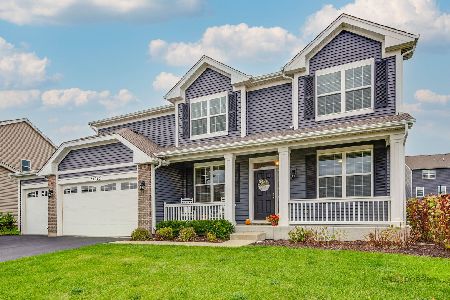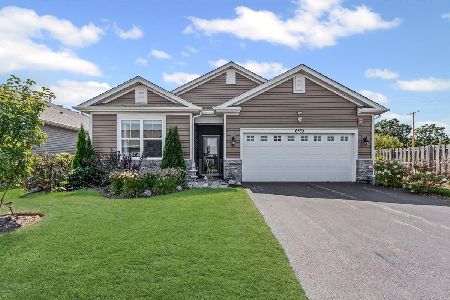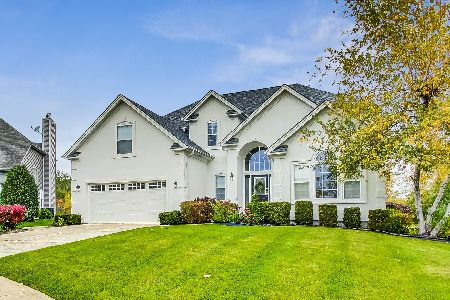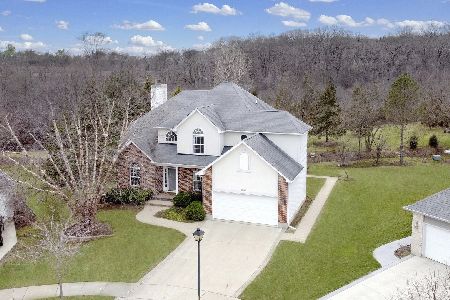33915 Summerfields Drive, Gurnee, Illinois 60031
$455,000
|
Sold
|
|
| Status: | Closed |
| Sqft: | 3,058 |
| Cost/Sqft: | $150 |
| Beds: | 4 |
| Baths: | 3 |
| Year Built: | 1998 |
| Property Taxes: | $10,936 |
| Days On Market: | 1508 |
| Lot Size: | 0,17 |
Description
Beautiful home on private cul-de-sac with water view! Nearly brand new throughout! The bright and airy kitchen boasts a large quartz island. Beautiful cabinetry! Gorgeous flooring, freshly painted! Luxury carpeting on second floor and basement. First floor den! Huge master with spacious bath and walk in closet! Big bedrooms, large two sink bathroom. 2nd floor laundry! Super cool dark ceiling in the basement with additional bedroom! Large crawl for storage and brand new HVAC. Huge garage, nearly four car tandem. Still a few finishing touches in progress.
Property Specifics
| Single Family | |
| — | |
| — | |
| 1998 | |
| Full | |
| — | |
| Yes | |
| 0.17 |
| Lake | |
| Summerfields | |
| 300 / Annual | |
| Other | |
| Public | |
| Public Sewer | |
| 11236269 | |
| 07292070120000 |
Nearby Schools
| NAME: | DISTRICT: | DISTANCE: | |
|---|---|---|---|
|
Grade School
Woodland Elementary School |
50 | — | |
|
Middle School
Woodland Middle School |
50 | Not in DB | |
|
High School
Warren Township High School |
121 | Not in DB | |
Property History
| DATE: | EVENT: | PRICE: | SOURCE: |
|---|---|---|---|
| 22 May, 2017 | Sold | $344,000 | MRED MLS |
| 18 Mar, 2017 | Under contract | $350,000 | MRED MLS |
| 25 Jan, 2017 | Listed for sale | $350,000 | MRED MLS |
| 16 Nov, 2021 | Sold | $455,000 | MRED MLS |
| 19 Oct, 2021 | Under contract | $459,900 | MRED MLS |
| 1 Oct, 2021 | Listed for sale | $459,900 | MRED MLS |
| 1 Dec, 2023 | Sold | $565,000 | MRED MLS |
| 28 Oct, 2023 | Under contract | $550,000 | MRED MLS |
| 26 Oct, 2023 | Listed for sale | $550,000 | MRED MLS |
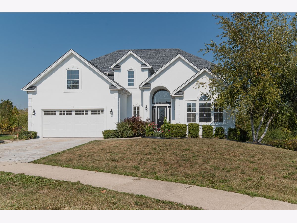
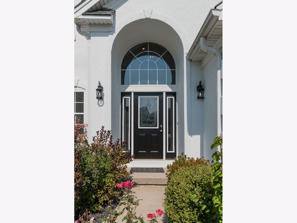
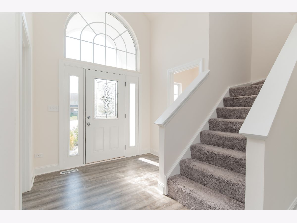
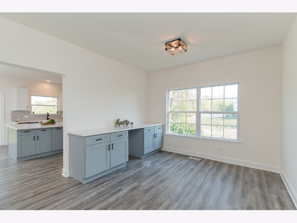
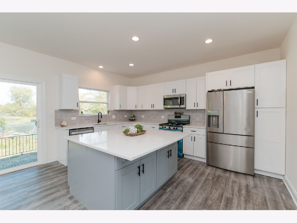
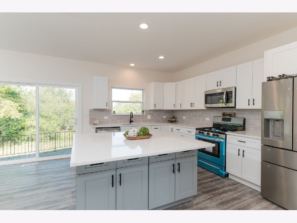
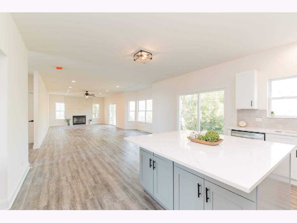
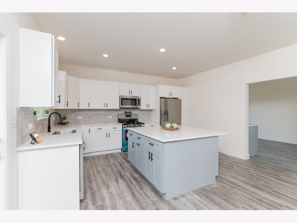
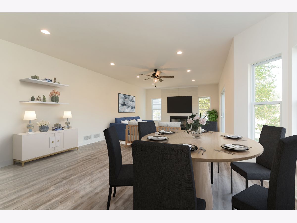
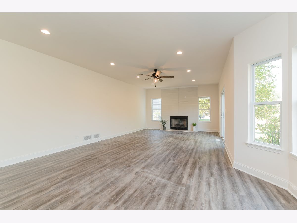
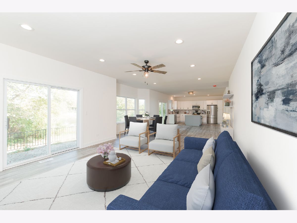
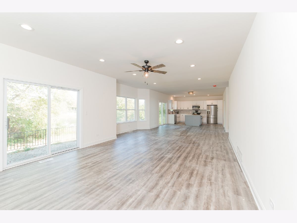
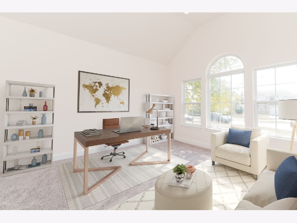
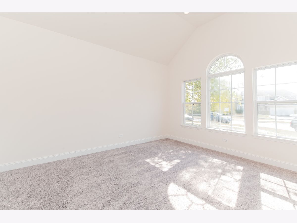
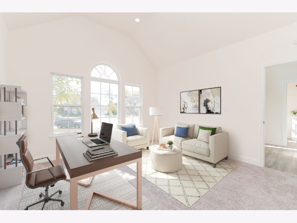
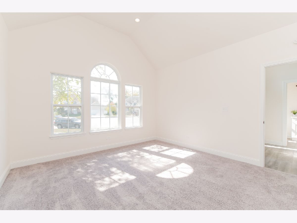
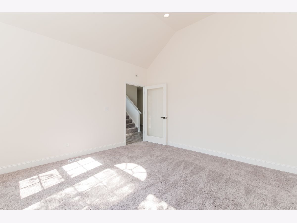
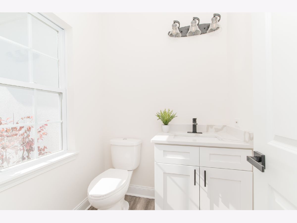
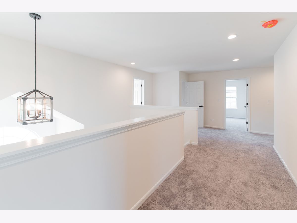
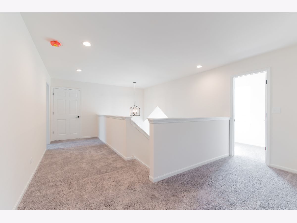
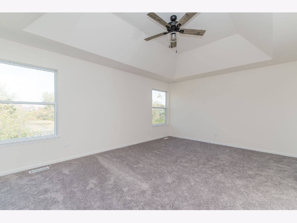
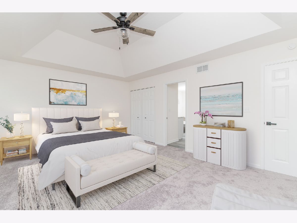
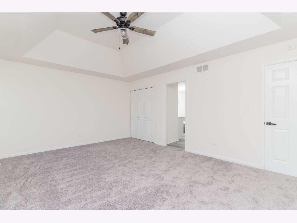
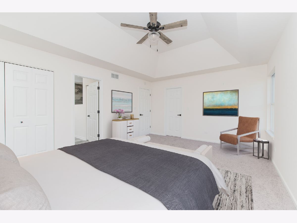
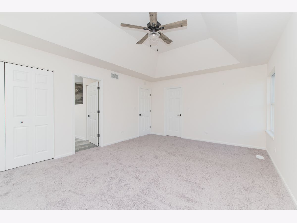
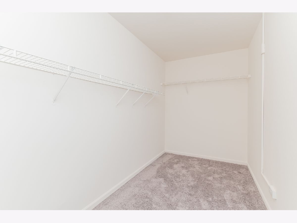
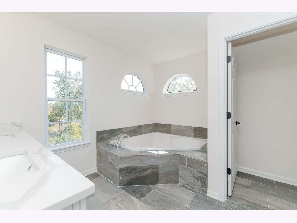
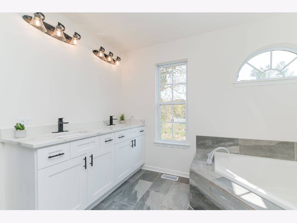
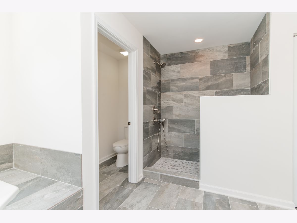
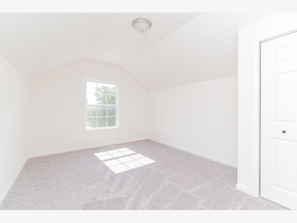
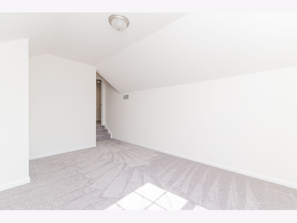
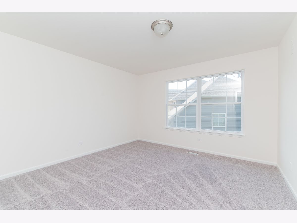
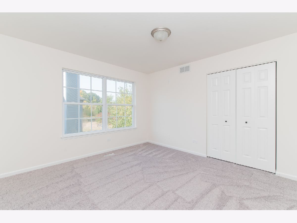
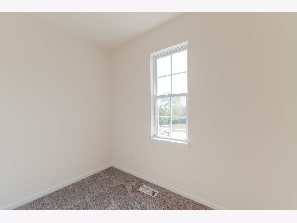
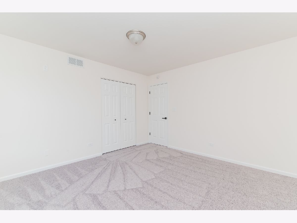
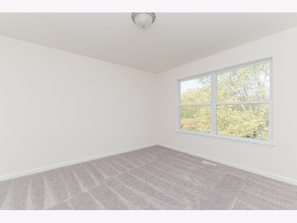
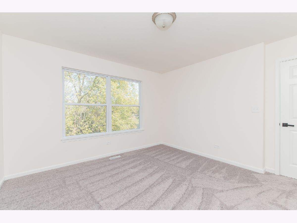
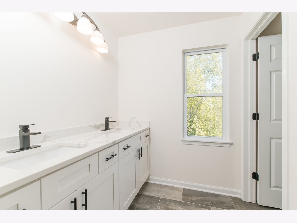
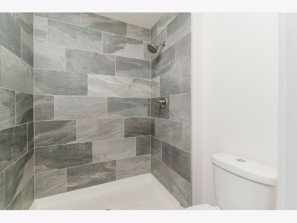
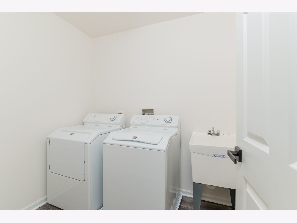
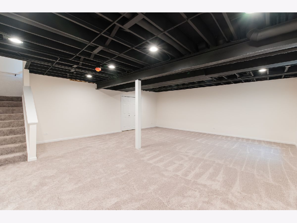
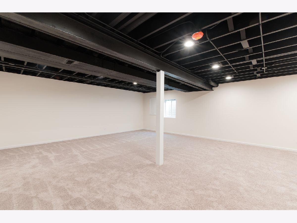
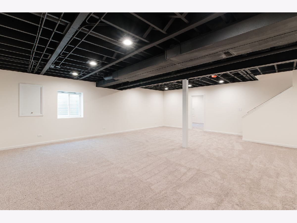
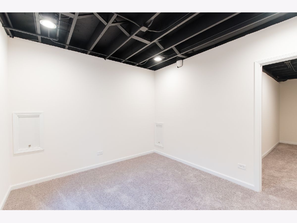
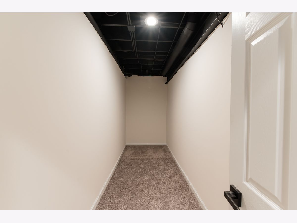
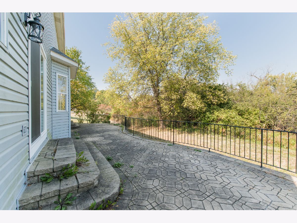
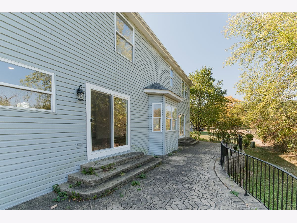
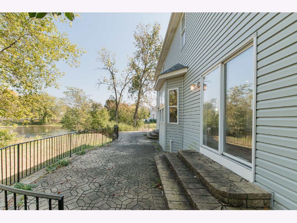
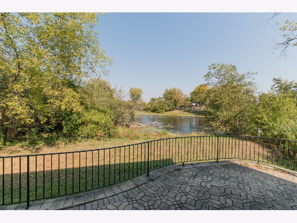
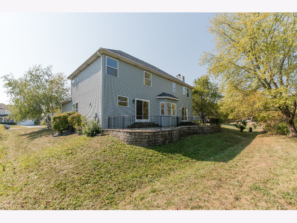
Room Specifics
Total Bedrooms: 5
Bedrooms Above Ground: 4
Bedrooms Below Ground: 1
Dimensions: —
Floor Type: Carpet
Dimensions: —
Floor Type: Carpet
Dimensions: —
Floor Type: Carpet
Dimensions: —
Floor Type: —
Full Bathrooms: 3
Bathroom Amenities: Separate Shower,Double Sink,Soaking Tub
Bathroom in Basement: 0
Rooms: Recreation Room,Eating Area,Bedroom 5,Den,Foyer
Basement Description: Finished
Other Specifics
| 3 | |
| — | |
| Concrete | |
| Patio, Brick Paver Patio, Storms/Screens | |
| Cul-De-Sac,Pond(s),Water View,Wooded | |
| 42X34X94X79X122 | |
| — | |
| Full | |
| Vaulted/Cathedral Ceilings, Wood Laminate Floors, Second Floor Laundry | |
| Range, Microwave, Dishwasher, Refrigerator, Washer, Dryer, Disposal | |
| Not in DB | |
| Lake, Curbs, Sidewalks, Street Lights, Street Paved | |
| — | |
| — | |
| Attached Fireplace Doors/Screen, Gas Log |
Tax History
| Year | Property Taxes |
|---|---|
| 2017 | $8,755 |
| 2021 | $10,936 |
| 2023 | $12,106 |
Contact Agent
Nearby Similar Homes
Nearby Sold Comparables
Contact Agent
Listing Provided By
RE/MAX Plaza

