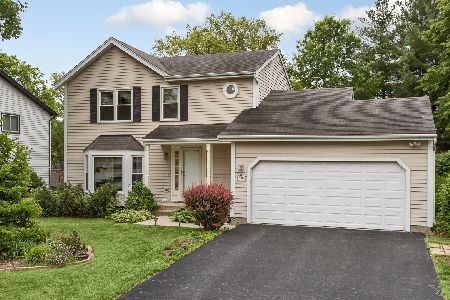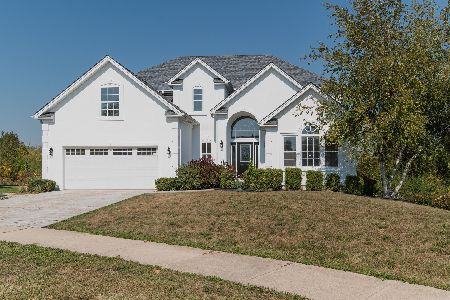33927 Summerfields Drive, Gurnee, Illinois 60031
$462,500
|
Sold
|
|
| Status: | Closed |
| Sqft: | 2,403 |
| Cost/Sqft: | $187 |
| Beds: | 3 |
| Baths: | 4 |
| Year Built: | 1999 |
| Property Taxes: | $10,759 |
| Days On Market: | 1370 |
| Lot Size: | 0,30 |
Description
WELCOME HOME! STUNNING Summerfields BEAUTY! This FABULOUS home sits perfectly on quite cul-de-sac lot backing to open space. It is your own private oasis! Enjoy living in the heart of Gurnee while having loads of outdoor space to relax! GORGEOUS curb appeal greets you as you walk into this STUNNING home! Grand two story foyer is so welcoming! Open floor plan boasting newly refinished hardwood floors, volume ceilings and loads of natural light is just FANTASTIC! Front den/living is the perfect space for an office, play room, sitting room... your choice! Formal Dining room offers loads of space for entertaining! Refreshed Kitchen boasts 42" upper cabinets, NEWER stainless steel appliances, NEW subway tile backsplash & granite countertops! Fantastic eating area with GORGEOUS views of the AMAZING yard! Cozy living room with fireplace and a spectacular wall of windows is just the perfect space to relax after a long day! 1/2 bath and laundry/mud room complete the main level! Head upstairs to HUGE Master Suite with sitting area! Large walk-in closet & LUX master bath with dbl bowl vanity, soaker tub and separate shower! 2 additional spacious bedrooms and full bath complete the 2nd level! Full FINISHED basement with office/4th bedroom PLUS 3rd full bathroom with steam shower and heated floors...WOW!! Large media room/rec room wired for surround system with Bose subwoofers is a MUST!! PRIVATE back yard with professional landscaping, BEAUTIFUL paver patio backing to open space! Perfect Gurnee location off Hunt club road, close to schools, shopping, restaurants, Hunt Club park & aquatic center! A commuters dream, just minutes off I-94!!
Property Specifics
| Single Family | |
| — | |
| — | |
| 1999 | |
| — | |
| — | |
| No | |
| 0.3 |
| Lake | |
| Summerfields | |
| 300 / Annual | |
| — | |
| — | |
| — | |
| 11374375 | |
| 07292070200000 |
Nearby Schools
| NAME: | DISTRICT: | DISTANCE: | |
|---|---|---|---|
|
Grade School
Woodland Elementary School |
50 | — | |
|
Middle School
Woodland Middle School |
50 | Not in DB | |
|
High School
Warren Township High School |
121 | Not in DB | |
Property History
| DATE: | EVENT: | PRICE: | SOURCE: |
|---|---|---|---|
| 17 Jul, 2018 | Listed for sale | $0 | MRED MLS |
| 10 May, 2022 | Sold | $462,500 | MRED MLS |
| 17 Apr, 2022 | Under contract | $450,000 | MRED MLS |
| 13 Apr, 2022 | Listed for sale | $450,000 | MRED MLS |
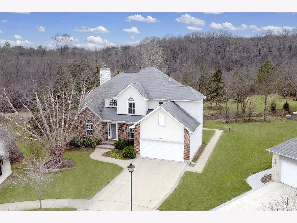
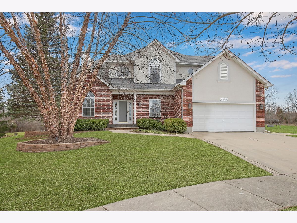
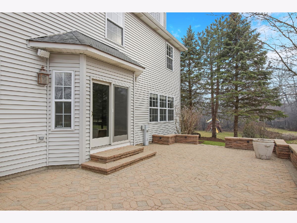
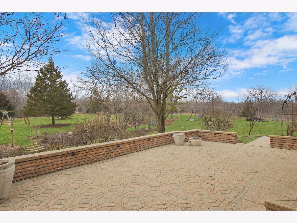
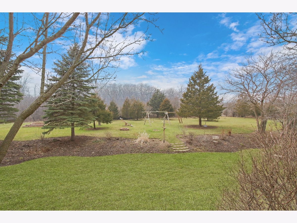
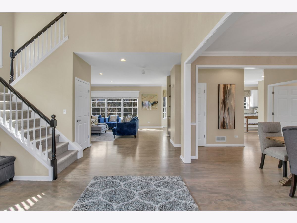
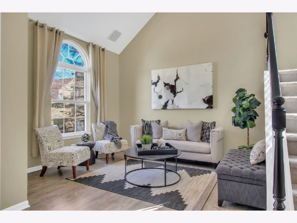
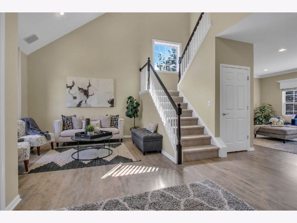
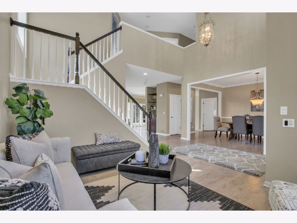
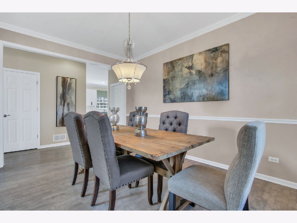
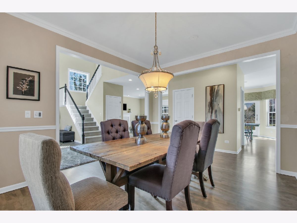
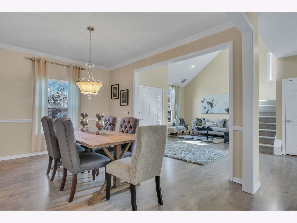
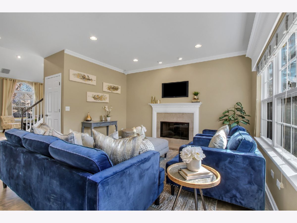
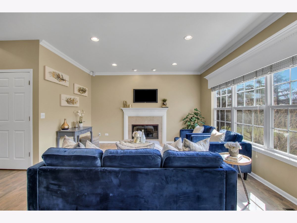
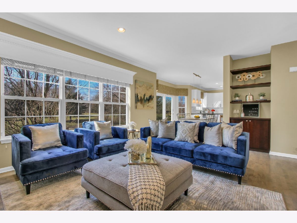
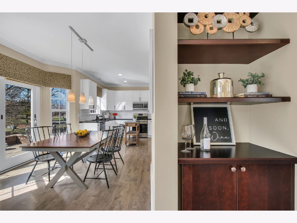
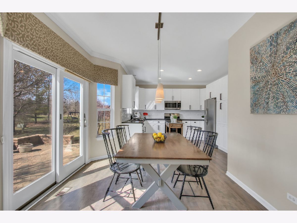
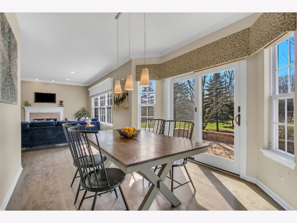
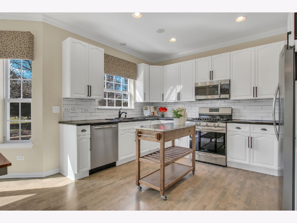
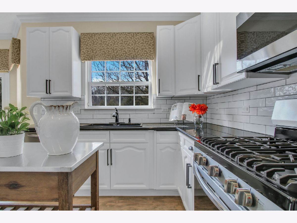
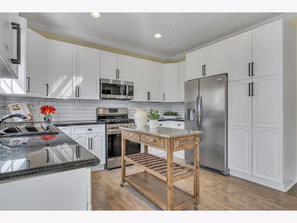
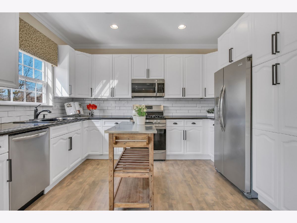
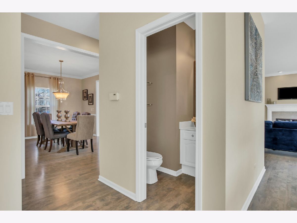
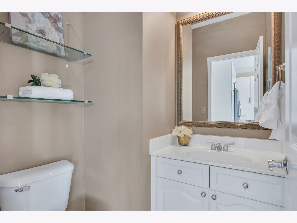
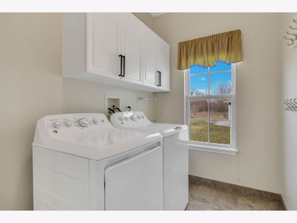
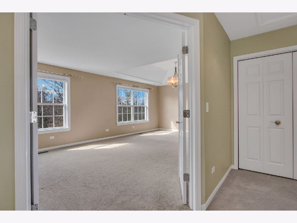
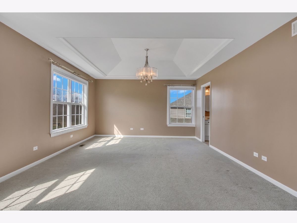
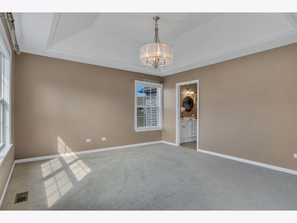
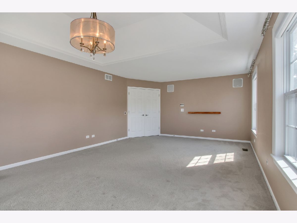
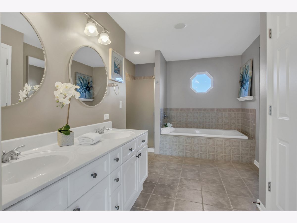
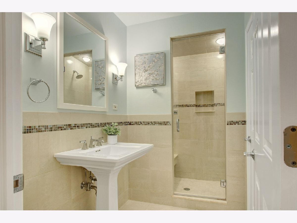
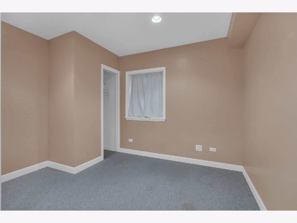
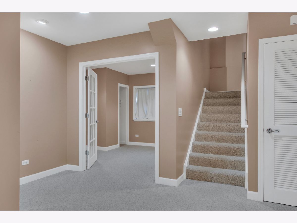
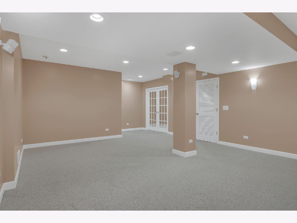
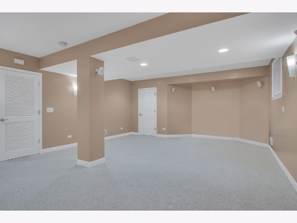
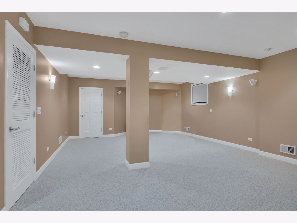
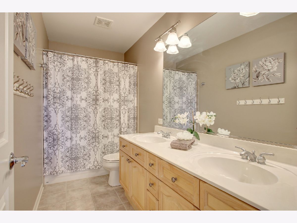
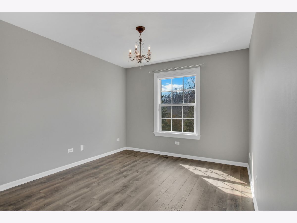
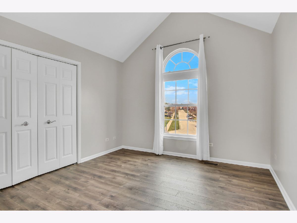
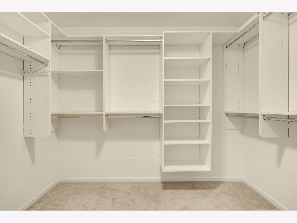
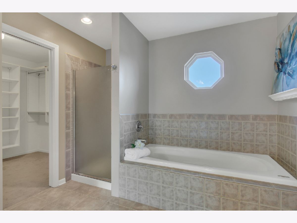
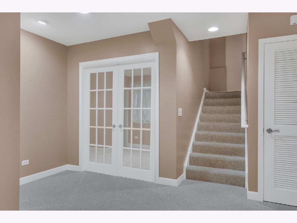
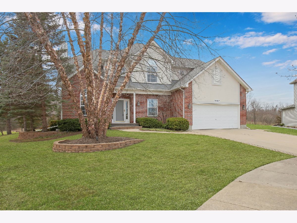
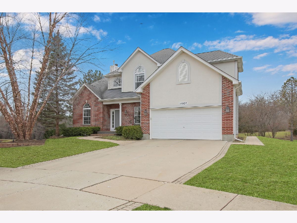
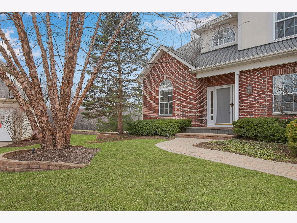
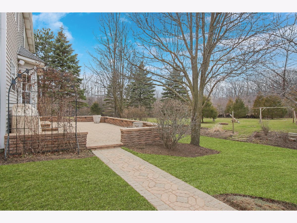
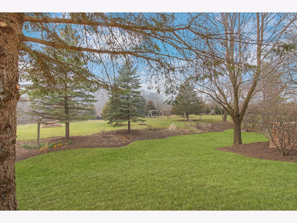
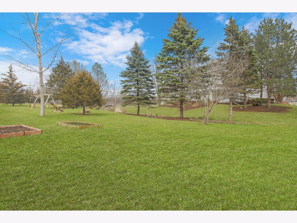
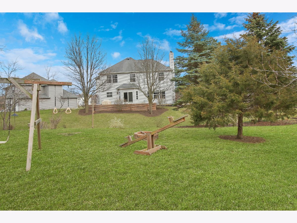
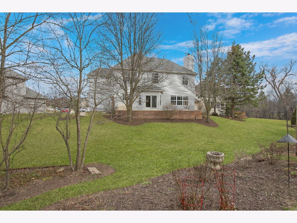
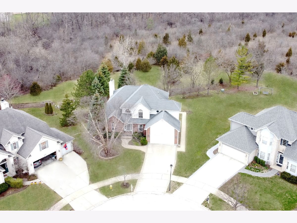
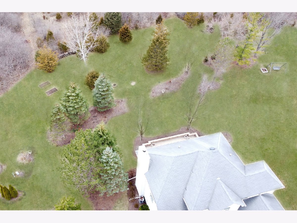
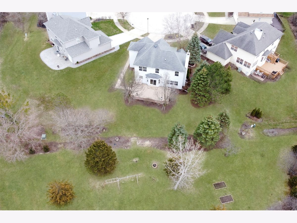
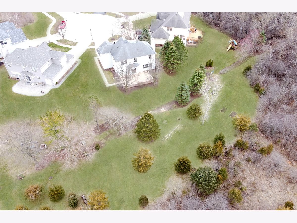
Room Specifics
Total Bedrooms: 4
Bedrooms Above Ground: 3
Bedrooms Below Ground: 1
Dimensions: —
Floor Type: —
Dimensions: —
Floor Type: —
Dimensions: —
Floor Type: —
Full Bathrooms: 4
Bathroom Amenities: Separate Shower,Steam Shower,Double Sink,Soaking Tub
Bathroom in Basement: 1
Rooms: —
Basement Description: Finished
Other Specifics
| 2 | |
| — | |
| Concrete | |
| — | |
| — | |
| 50X155X163X123 | |
| — | |
| — | |
| — | |
| — | |
| Not in DB | |
| — | |
| — | |
| — | |
| — |
Tax History
| Year | Property Taxes |
|---|---|
| 2022 | $10,759 |
Contact Agent
Nearby Similar Homes
Nearby Sold Comparables
Contact Agent
Listing Provided By
Keller Williams North Shore West



