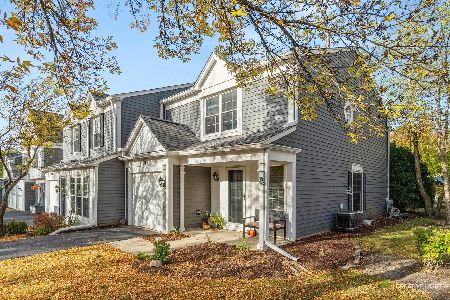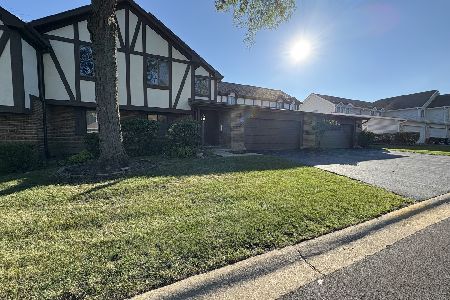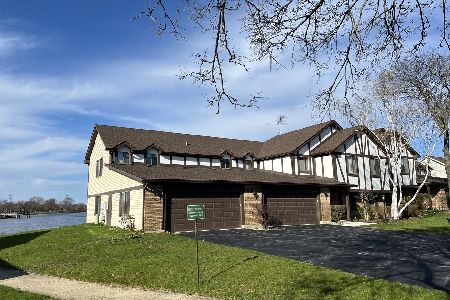3393 Kentshire Circle, Aurora, Illinois 60504
$255,000
|
Sold
|
|
| Status: | Closed |
| Sqft: | 1,864 |
| Cost/Sqft: | $144 |
| Beds: | 3 |
| Baths: | 3 |
| Year Built: | 2007 |
| Property Taxes: | $5,537 |
| Days On Market: | 2827 |
| Lot Size: | 0,00 |
Description
Pristine luxury townhome located just minutes from Downtown Naperville. Stunning gourmet kitchen with granite countertops and island, stainless steel appliances & Cherry stained 42"cabinets. Brazilian Cherry Stained Hardwood Floors in Living & Dining Rooms plus 1st Floor Powder Rm. Custom fitted lighting in dining room. Relax and unwind on private balcony. Professional blinds throughout. Custom drapery in living room. Ceramic floors with garden tubs in both full bathrooms. Lower Level family room w/lookout windows. Extra Storage in Garage. Townhome is ideally located near shopping, diverse restaurants and train station. Move-in ready!!
Property Specifics
| Condos/Townhomes | |
| 2 | |
| — | |
| 2007 | |
| Partial | |
| — | |
| No | |
| — |
| Du Page | |
| Yorkshire Square | |
| 144 / Monthly | |
| Insurance,Exterior Maintenance,Lawn Care,Snow Removal | |
| Lake Michigan | |
| Public Sewer | |
| 09930331 | |
| 0720421028 |
Nearby Schools
| NAME: | DISTRICT: | DISTANCE: | |
|---|---|---|---|
|
Grade School
Cowlishaw Elementary School |
204 | — | |
|
Middle School
Hill Middle School |
204 | Not in DB | |
|
High School
Metea Valley High School |
204 | Not in DB | |
Property History
| DATE: | EVENT: | PRICE: | SOURCE: |
|---|---|---|---|
| 27 Apr, 2011 | Sold | $165,000 | MRED MLS |
| 21 Jan, 2011 | Under contract | $189,900 | MRED MLS |
| — | Last price change | $204,900 | MRED MLS |
| 1 Mar, 2010 | Listed for sale | $228,900 | MRED MLS |
| 27 Jun, 2014 | Sold | $215,000 | MRED MLS |
| 27 May, 2014 | Under contract | $221,000 | MRED MLS |
| 22 May, 2014 | Listed for sale | $221,000 | MRED MLS |
| 11 Jul, 2018 | Sold | $255,000 | MRED MLS |
| 3 May, 2018 | Under contract | $269,000 | MRED MLS |
| 27 Apr, 2018 | Listed for sale | $269,000 | MRED MLS |
Room Specifics
Total Bedrooms: 3
Bedrooms Above Ground: 3
Bedrooms Below Ground: 0
Dimensions: —
Floor Type: Carpet
Dimensions: —
Floor Type: Carpet
Full Bathrooms: 3
Bathroom Amenities: Double Sink
Bathroom in Basement: 0
Rooms: Den,Eating Area
Basement Description: Finished
Other Specifics
| 2 | |
| Concrete Perimeter | |
| Asphalt | |
| — | |
| Common Grounds | |
| 1484 SQ. FT. | |
| — | |
| Full | |
| Hardwood Floors, Laundry Hook-Up in Unit, Storage | |
| Range, Microwave, Dishwasher, Refrigerator, Washer, Dryer, Disposal | |
| Not in DB | |
| — | |
| — | |
| — | |
| — |
Tax History
| Year | Property Taxes |
|---|---|
| 2011 | $5,572 |
| 2014 | $5,846 |
| 2018 | $5,537 |
Contact Agent
Nearby Similar Homes
Nearby Sold Comparables
Contact Agent
Listing Provided By
Coldwell Banker Residential







