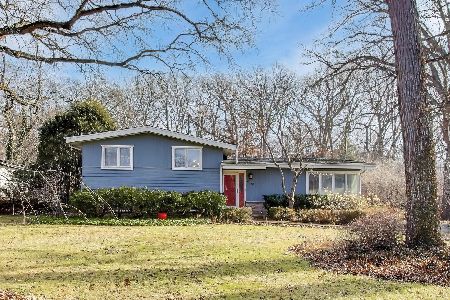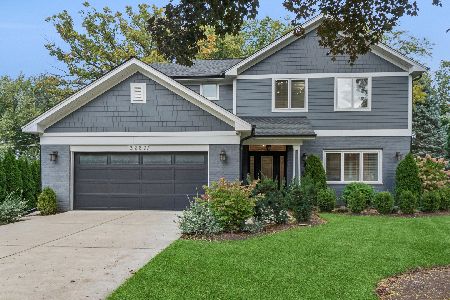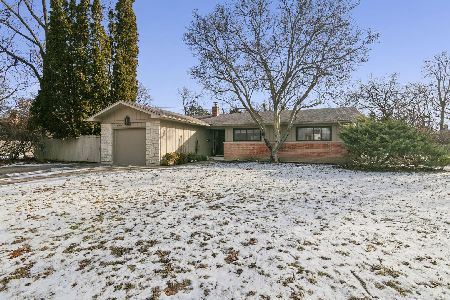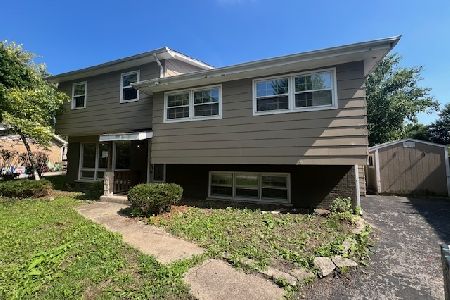3397 University Avenue, Highland Park, Illinois 60035
$456,000
|
Sold
|
|
| Status: | Closed |
| Sqft: | 1,572 |
| Cost/Sqft: | $298 |
| Beds: | 3 |
| Baths: | 3 |
| Year Built: | 1956 |
| Property Taxes: | $6,814 |
| Days On Market: | 1559 |
| Lot Size: | 0,29 |
Description
Move in ready Highlands Ranch on fabulous lot with private fenced yard. Step inside to fresh neutral decor, an open circular floorplan and refinished hardwood floors. Enjoy expansive views of this pretty parklike setting from your living room, dining room, and kitchen with enormous picture windows and glass doors to patio and yard. 3 bedrooms and 2 bathrooms on the main level includes an en-suite primary bedroom. Finished basement features a rec room, laundry room, full bathroom, and mechanical/storage area. Attached 2 car garage opens to the kitchen. Additional features include newer windows, siding, roof. Refinished hardwood floors, freshly painted interior, and stainless steel appliances. Fantastic location, close to Wayne Thomas Elementary and Northwood Junior High, Metra Station, beautiful parks, open lands and lakefront! Easy access to shopping, restaurants and the highway.
Property Specifics
| Single Family | |
| — | |
| Ranch | |
| 1956 | |
| Partial | |
| RANCH | |
| No | |
| 0.29 |
| Lake | |
| — | |
| — / Not Applicable | |
| None | |
| Lake Michigan | |
| Public Sewer | |
| 11249473 | |
| 16103140020000 |
Nearby Schools
| NAME: | DISTRICT: | DISTANCE: | |
|---|---|---|---|
|
Grade School
Wayne Thomas Elementary School |
112 | — | |
|
Middle School
Northwood Junior High School |
112 | Not in DB | |
|
High School
Highland Park High School |
113 | Not in DB | |
Property History
| DATE: | EVENT: | PRICE: | SOURCE: |
|---|---|---|---|
| 29 Nov, 2021 | Sold | $456,000 | MRED MLS |
| 5 Nov, 2021 | Under contract | $469,000 | MRED MLS |
| 18 Oct, 2021 | Listed for sale | $469,000 | MRED MLS |
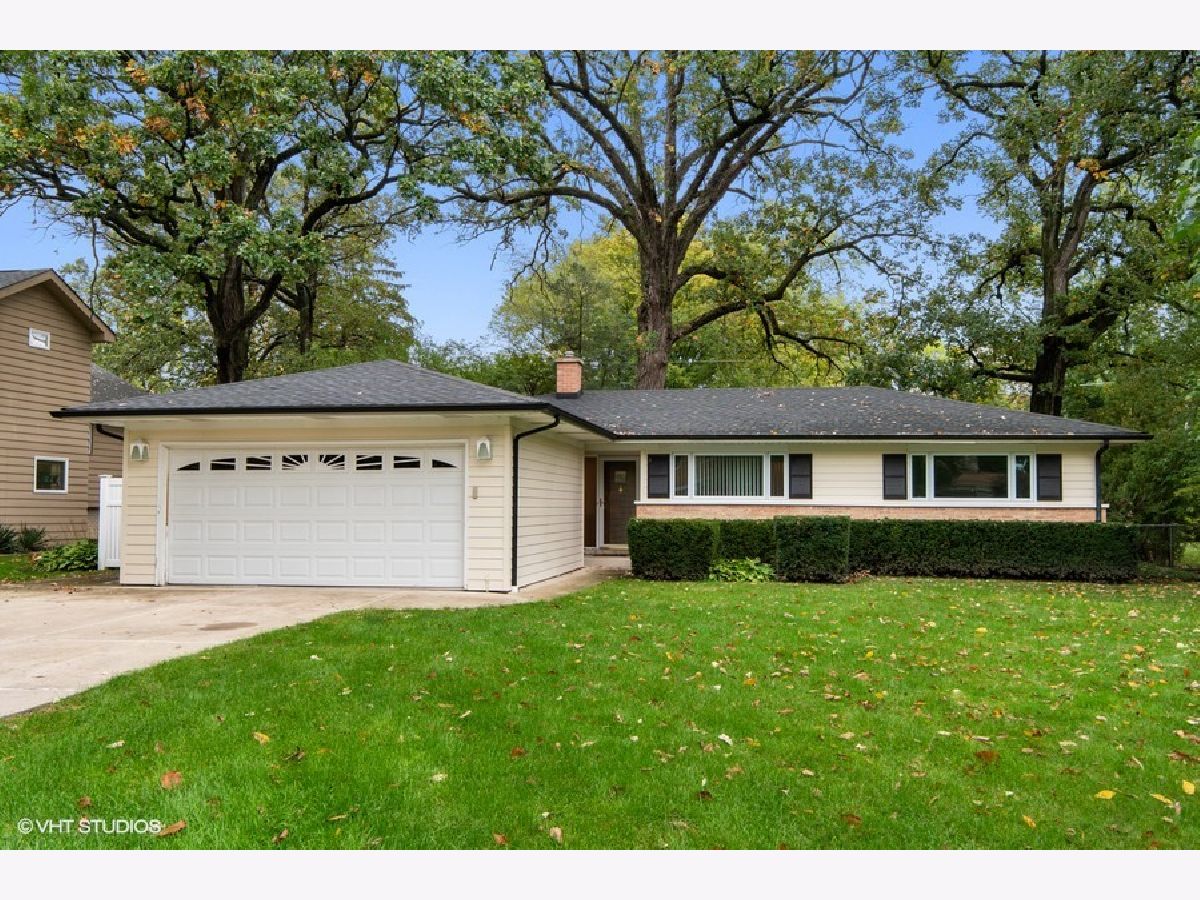
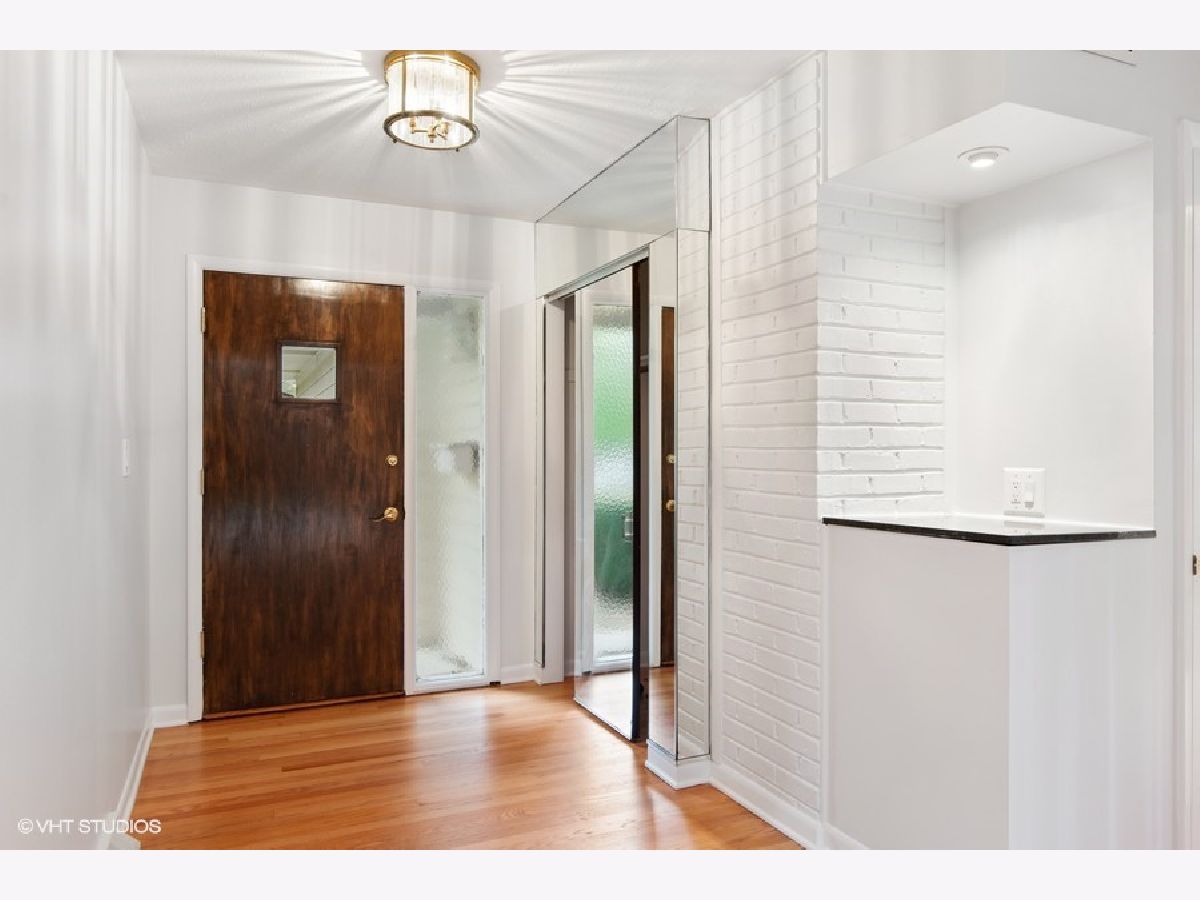

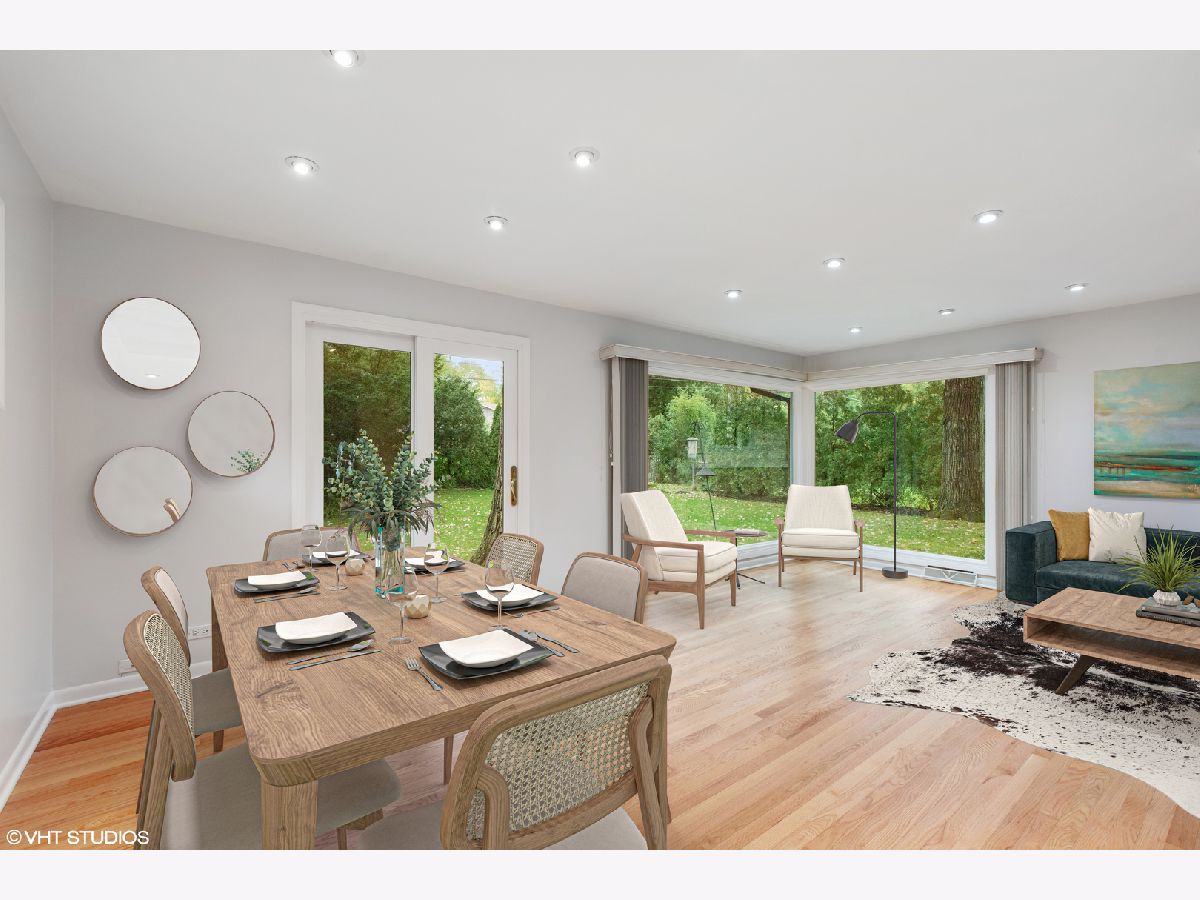

























Room Specifics
Total Bedrooms: 3
Bedrooms Above Ground: 3
Bedrooms Below Ground: 0
Dimensions: —
Floor Type: Carpet
Dimensions: —
Floor Type: Hardwood
Full Bathrooms: 3
Bathroom Amenities: —
Bathroom in Basement: 1
Rooms: Foyer
Basement Description: Finished
Other Specifics
| 2 | |
| Concrete Perimeter | |
| Concrete | |
| Patio | |
| — | |
| 80 X 164 X 79 X 159 | |
| — | |
| Full | |
| Hardwood Floors | |
| Range, Dishwasher, Washer, Dryer, Disposal, Stainless Steel Appliance(s) | |
| Not in DB | |
| — | |
| — | |
| — | |
| — |
Tax History
| Year | Property Taxes |
|---|---|
| 2021 | $6,814 |
Contact Agent
Nearby Similar Homes
Nearby Sold Comparables
Contact Agent
Listing Provided By
@properties

