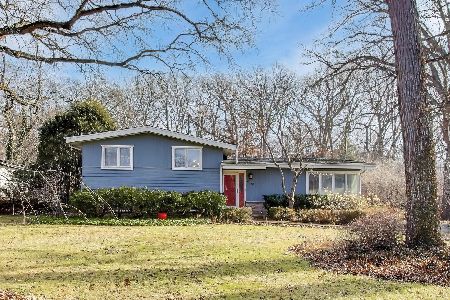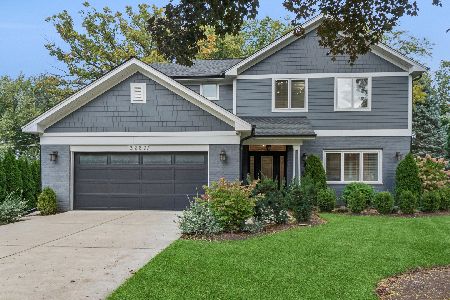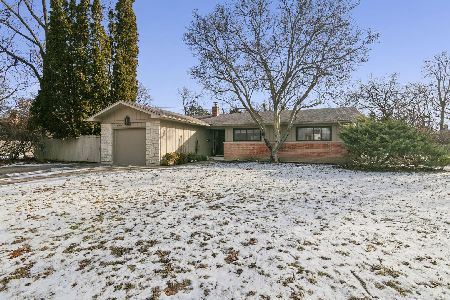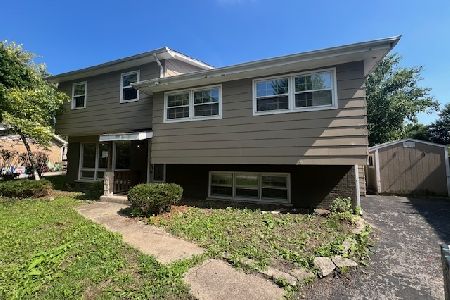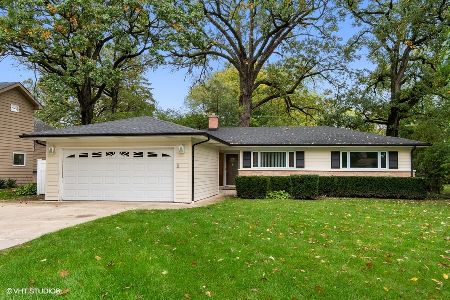724 College Place, Highland Park, Illinois 60035
$575,000
|
Sold
|
|
| Status: | Closed |
| Sqft: | 4,372 |
| Cost/Sqft: | $135 |
| Beds: | 5 |
| Baths: | 4 |
| Year Built: | 1963 |
| Property Taxes: | $14,337 |
| Days On Market: | 1831 |
| Lot Size: | 0,39 |
Description
Fantastic expanded 5 bedroom plus office home in desirable Highlands neighborhood situated on nearly .4 acre corner lot! This special home features a large eat-in kitchen with freshly painted white cabinets and stainless steel appliances. Enjoy relaxing in your living room in front of your marble fireplace on cold winter nights! Oversized family room which walks out onto the beautiful deck. Working from home? No problem! Perfect office and tons of extra storage. Second floor has 4 generously sized bedrooms and 2 bathrooms. Incredible 3rd story primary suite addition truly sets this home apart. The space includes a huge bedroom, bathroom with double vanity, separate shower and spa tub and enormous walk in closets! 2 car attached garage and large mud room space. You can have great BBQs in your expansive yard. Spend time on the deck or gardening! Close to schools!
Property Specifics
| Single Family | |
| — | |
| — | |
| 1963 | |
| None | |
| — | |
| No | |
| 0.39 |
| Lake | |
| — | |
| — / Not Applicable | |
| None | |
| Lake Michigan | |
| Public Sewer | |
| 10974630 | |
| 16103140010000 |
Nearby Schools
| NAME: | DISTRICT: | DISTANCE: | |
|---|---|---|---|
|
Grade School
Wayne Thomas Elementary School |
112 | — | |
|
Middle School
Northwood Junior High School |
112 | Not in DB | |
|
High School
Highland Park High School |
113 | Not in DB | |
Property History
| DATE: | EVENT: | PRICE: | SOURCE: |
|---|---|---|---|
| 30 Apr, 2021 | Sold | $575,000 | MRED MLS |
| 23 Jan, 2021 | Under contract | $589,000 | MRED MLS |
| 19 Jan, 2021 | Listed for sale | $589,000 | MRED MLS |
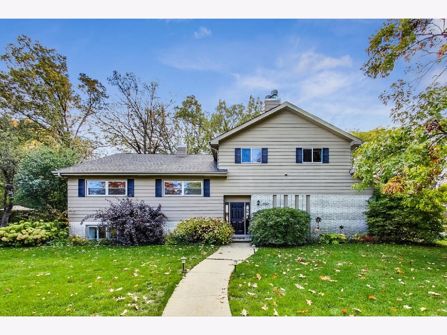
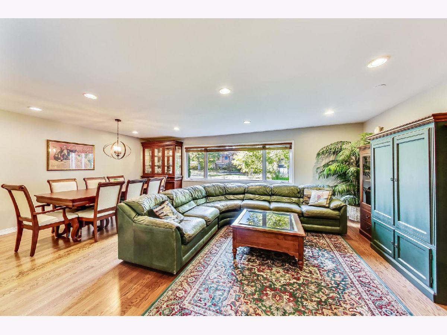
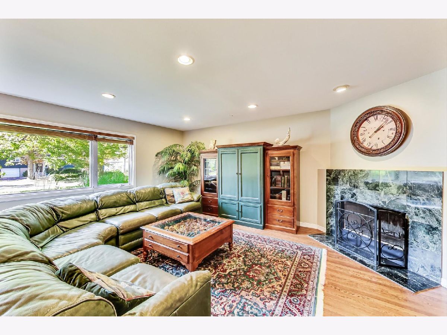
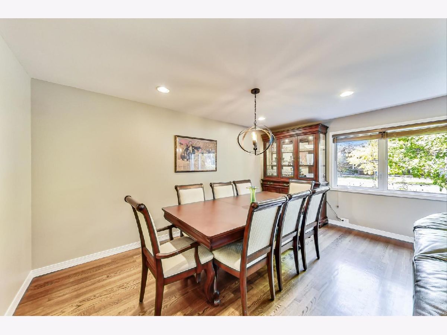
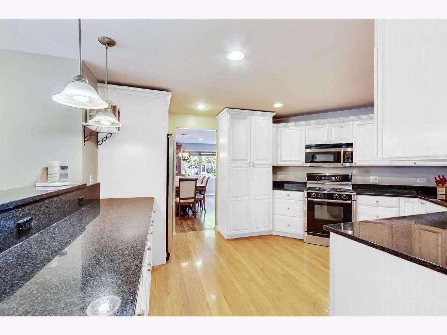
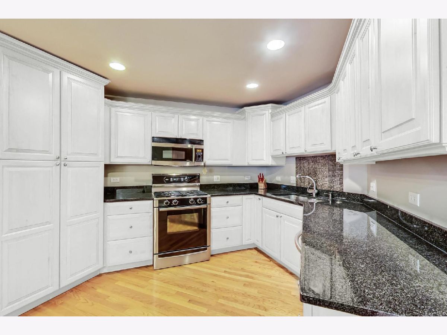
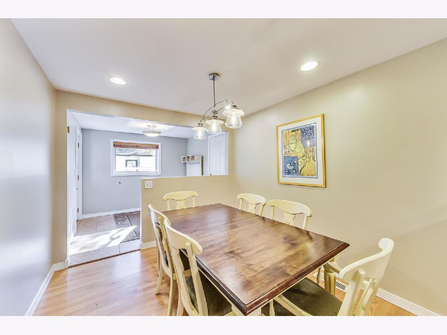
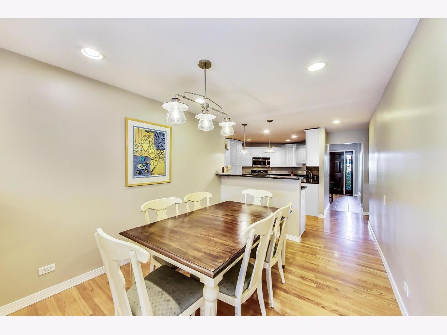
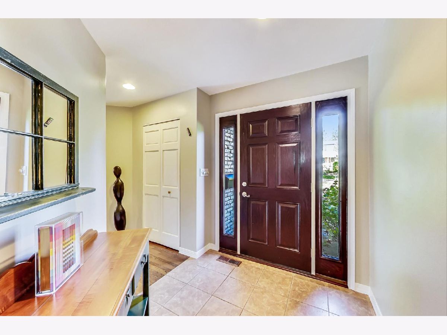
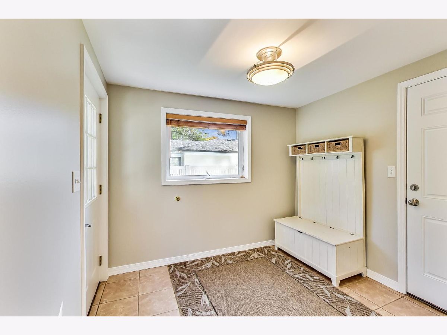
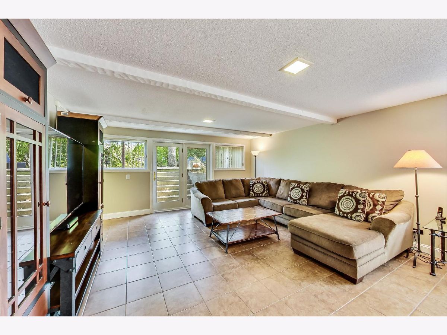
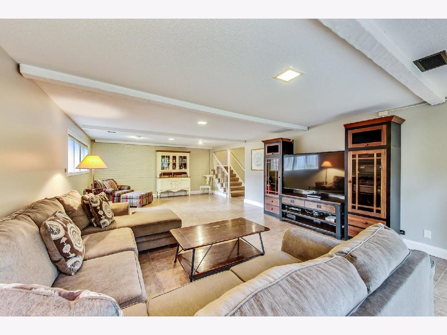
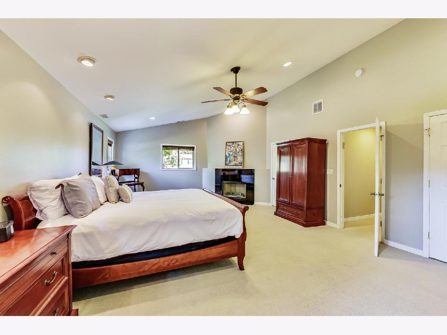
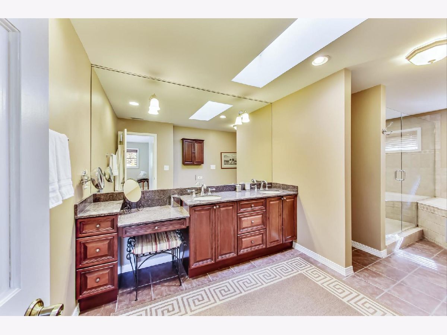
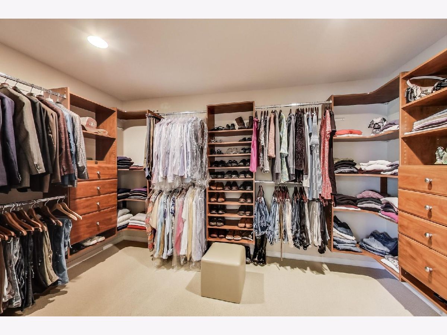
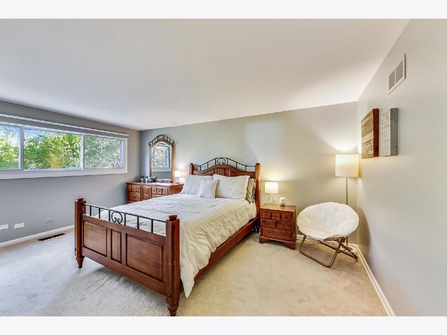
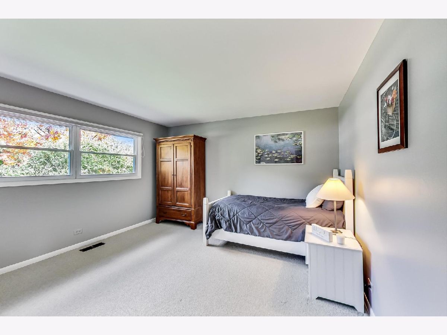
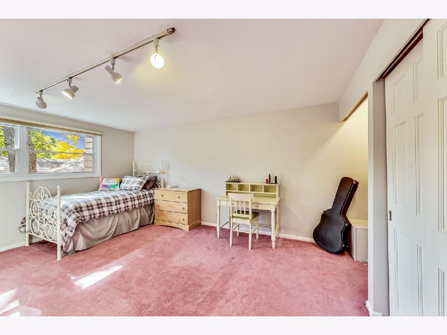
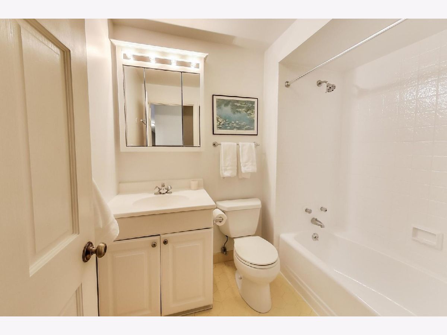
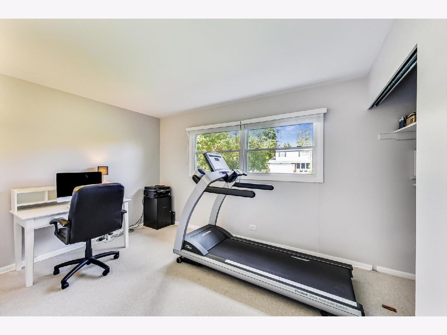
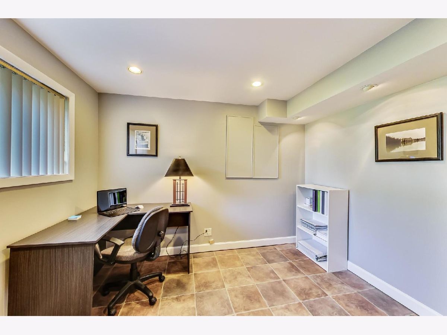
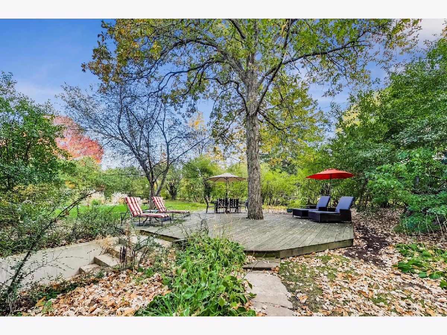
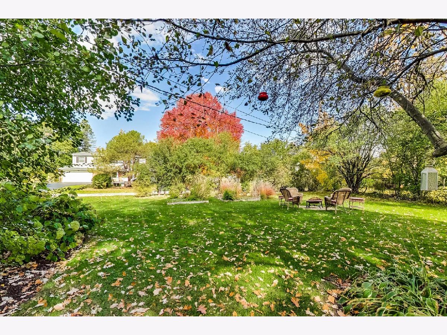
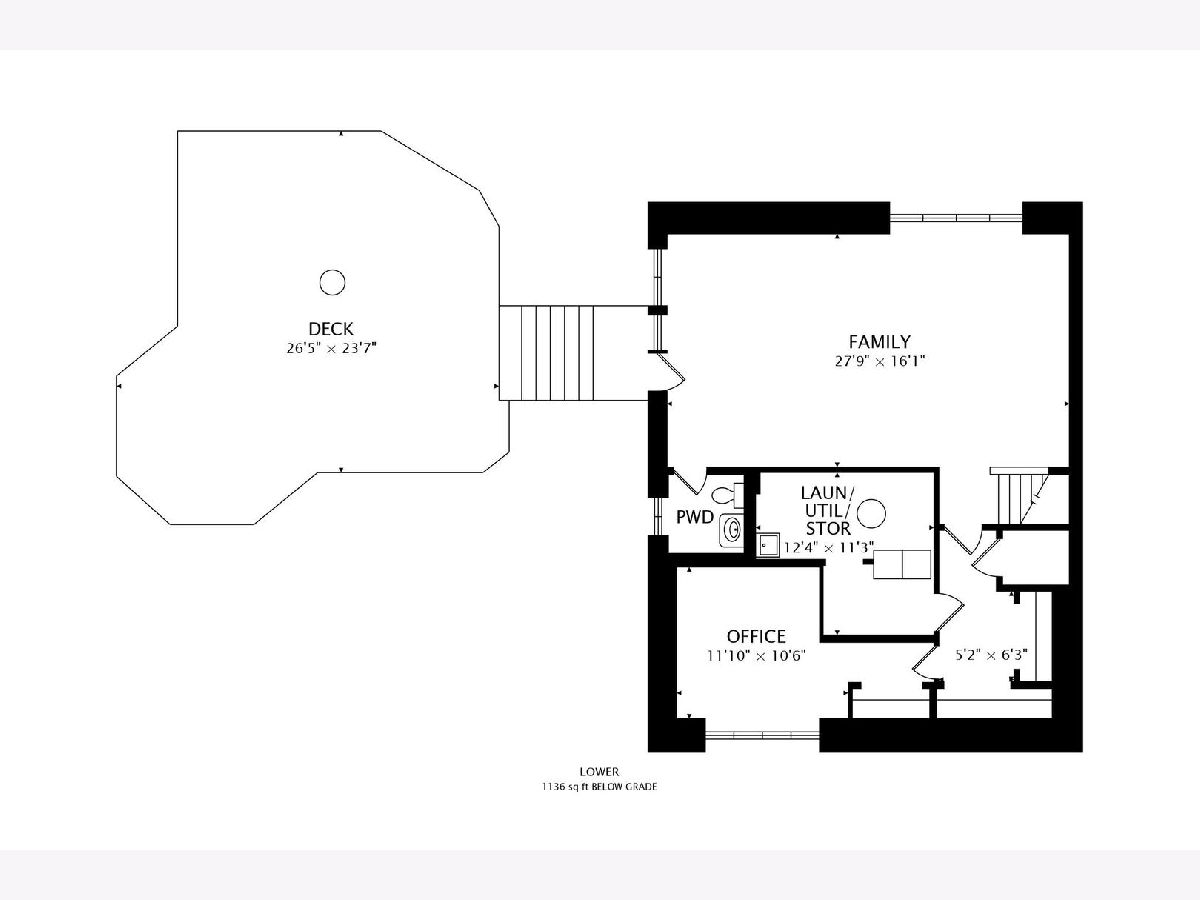
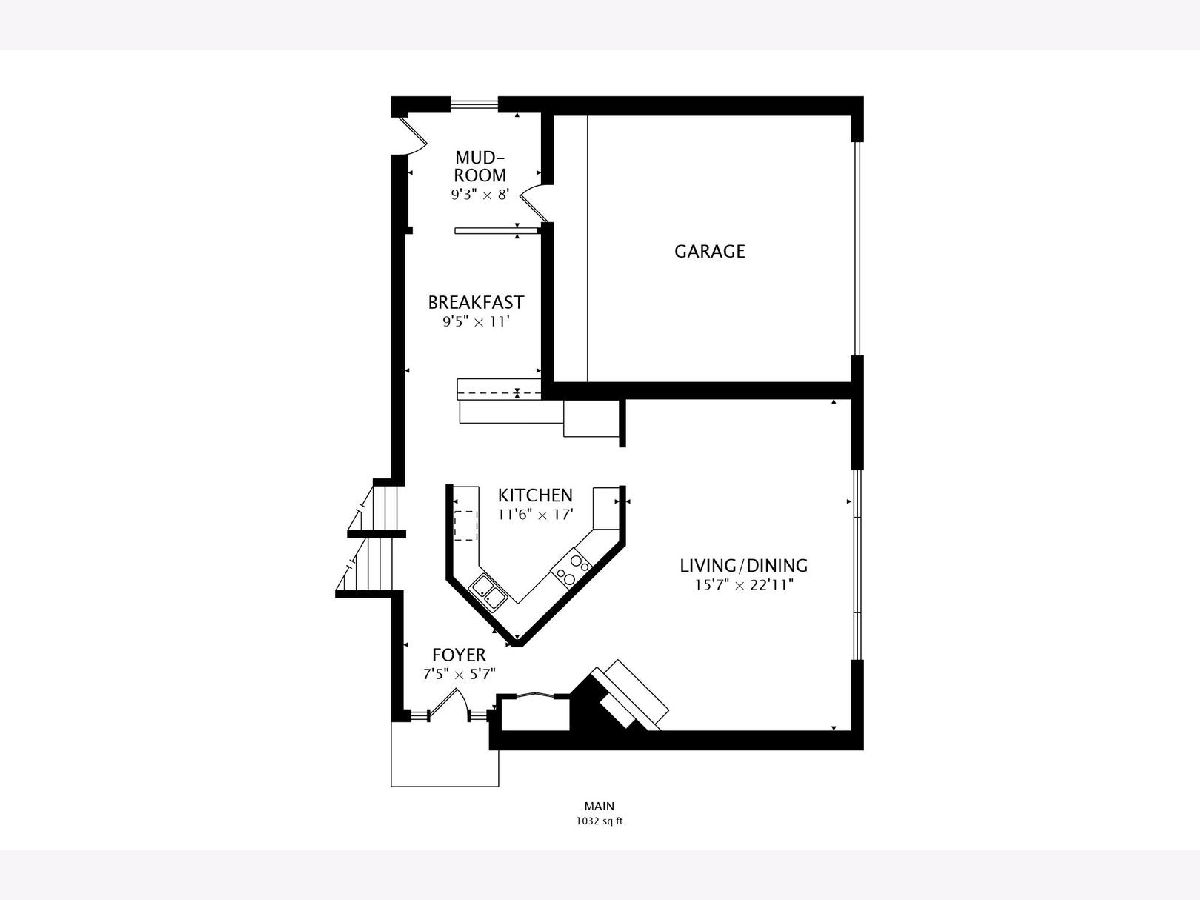
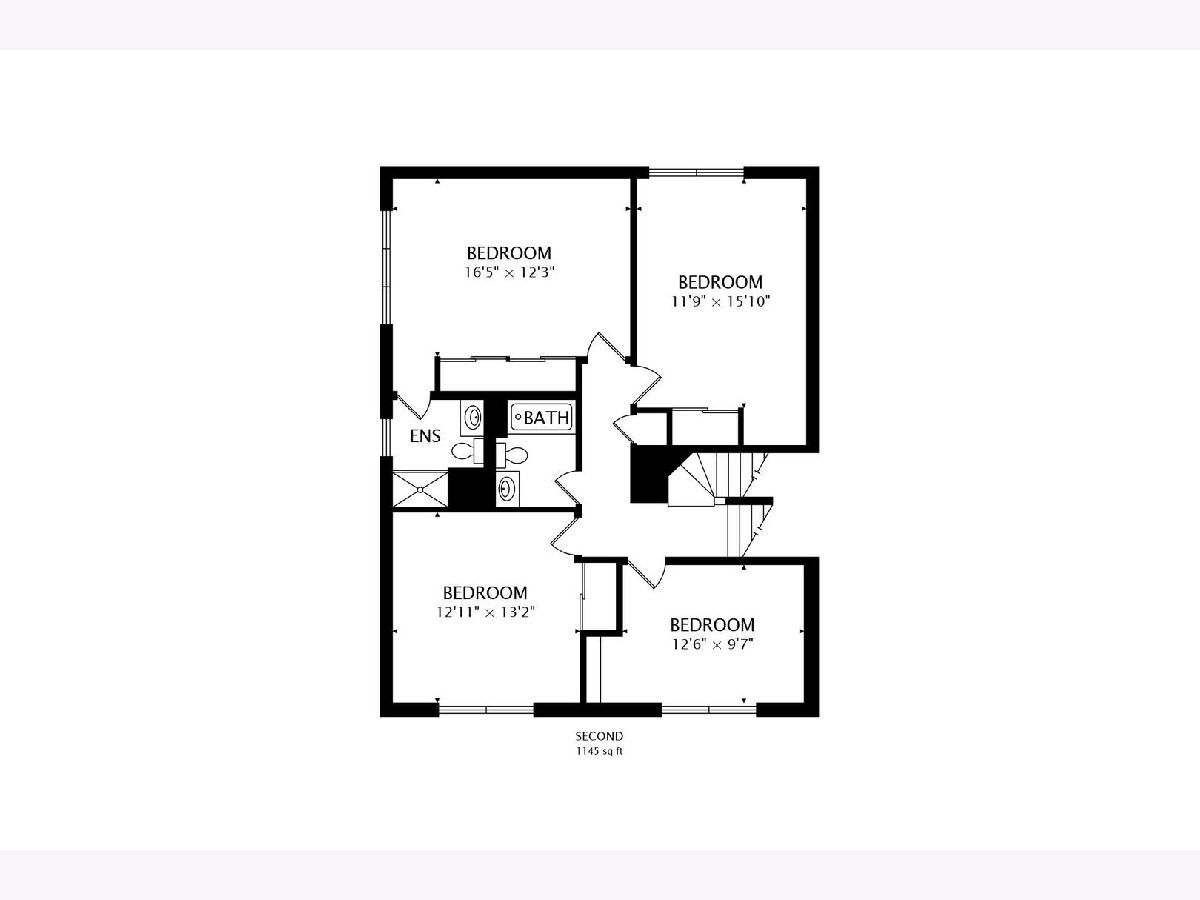
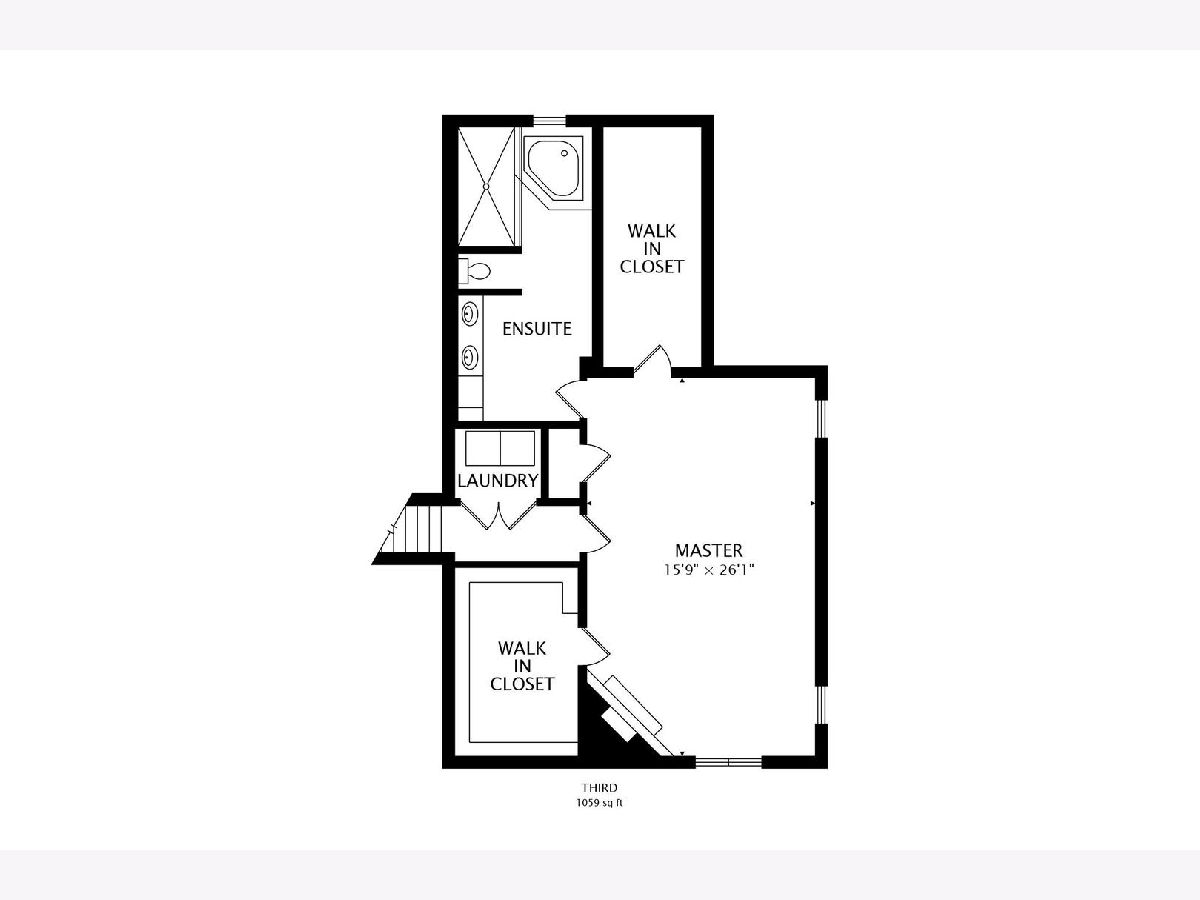
Room Specifics
Total Bedrooms: 5
Bedrooms Above Ground: 5
Bedrooms Below Ground: 0
Dimensions: —
Floor Type: —
Dimensions: —
Floor Type: —
Dimensions: —
Floor Type: —
Dimensions: —
Floor Type: —
Full Bathrooms: 4
Bathroom Amenities: Whirlpool,Separate Shower,Double Sink
Bathroom in Basement: 0
Rooms: Bedroom 5,Breakfast Room,Foyer,Mud Room,Office,Utility Room-Lower Level
Basement Description: None
Other Specifics
| 2 | |
| — | |
| — | |
| Deck | |
| — | |
| 107X159 | |
| — | |
| Full | |
| Vaulted/Cathedral Ceilings, Hardwood Floors | |
| Range, Microwave, Dishwasher, Stainless Steel Appliance(s) | |
| Not in DB | |
| — | |
| — | |
| — | |
| — |
Tax History
| Year | Property Taxes |
|---|---|
| 2021 | $14,337 |
Contact Agent
Nearby Similar Homes
Nearby Sold Comparables
Contact Agent
Listing Provided By
@properties

