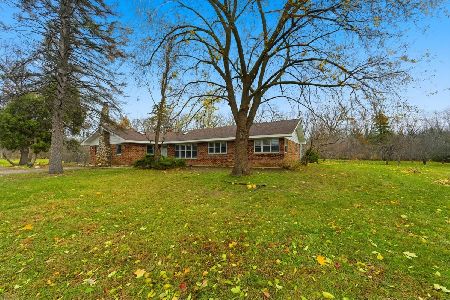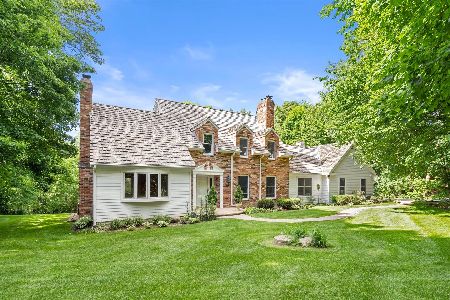33W300 Brewster Creek Circle, Wayne, Illinois 60184
$377,700
|
Sold
|
|
| Status: | Closed |
| Sqft: | 2,220 |
| Cost/Sqft: | $170 |
| Beds: | 2 |
| Baths: | 3 |
| Year Built: | 1988 |
| Property Taxes: | $9,767 |
| Days On Market: | 2511 |
| Lot Size: | 1,29 |
Description
Get ready to be impressed by this unique home on a serene setting in the North Country of Wayne. Enjoy the soothing sounds of Brewster Creek running right through your back yard. This corner lot home offers 3 bedrooms, 3 bath, open floor plan, walk-in closet throughout, massive vaulted ceilings with stunning beams and woodwork. Custom kitchen cabinets, island and granite countertops. 1st floor master with walk-in closet and bath. 2nd floor bedroom offers full bath and 270 degree views. Four seasoned sunroom with floor to ceiling windows. Full finished English basement with full bathroom. Oversized deck great for entertaining or just enjoying the peace and quite of Wayne. Minutes from downtown Historic Wayne and Dunham Woods Riding Club. Walk to Lamplight and see your horse or enjoy a show. Come see what this bucolic community has to offer.
Property Specifics
| Single Family | |
| — | |
| Other | |
| 1988 | |
| Full,English | |
| — | |
| Yes | |
| 1.29 |
| Kane | |
| North Country | |
| 750 / Annual | |
| None | |
| Private Well | |
| Septic-Private | |
| 10316359 | |
| 0912251005 |
Nearby Schools
| NAME: | DISTRICT: | DISTANCE: | |
|---|---|---|---|
|
Grade School
Wayne Elementary School |
46 | — | |
|
Middle School
Kenyon Woods Middle School |
46 | Not in DB | |
|
High School
South Elgin High School |
46 | Not in DB | |
Property History
| DATE: | EVENT: | PRICE: | SOURCE: |
|---|---|---|---|
| 31 Jul, 2013 | Sold | $375,000 | MRED MLS |
| 3 May, 2013 | Under contract | $389,900 | MRED MLS |
| 27 Mar, 2013 | Listed for sale | $389,900 | MRED MLS |
| 14 May, 2020 | Sold | $377,700 | MRED MLS |
| 11 Mar, 2020 | Under contract | $377,700 | MRED MLS |
| — | Last price change | $384,900 | MRED MLS |
| 20 Mar, 2019 | Listed for sale | $399,000 | MRED MLS |
Room Specifics
Total Bedrooms: 3
Bedrooms Above Ground: 2
Bedrooms Below Ground: 1
Dimensions: —
Floor Type: Hardwood
Dimensions: —
Floor Type: Carpet
Full Bathrooms: 3
Bathroom Amenities: Whirlpool,Separate Shower
Bathroom in Basement: 1
Rooms: Breakfast Room,Office,Recreation Room
Basement Description: Finished
Other Specifics
| 2 | |
| Concrete Perimeter | |
| Asphalt | |
| Deck, Patio, Brick Paver Patio, Storms/Screens | |
| Stream(s),Water View,Wooded,Mature Trees | |
| 174X89X111X205X204 | |
| — | |
| Full | |
| Vaulted/Cathedral Ceilings, Hardwood Floors, First Floor Bedroom, First Floor Laundry, First Floor Full Bath, Walk-In Closet(s) | |
| Range, Dishwasher, Water Softener Rented | |
| Not in DB | |
| Horse-Riding Area, Horse-Riding Trails, Street Paved | |
| — | |
| — | |
| — |
Tax History
| Year | Property Taxes |
|---|---|
| 2013 | $8,725 |
| 2020 | $9,767 |
Contact Agent
Nearby Sold Comparables
Contact Agent
Listing Provided By
Suburban Life Realty, Ltd





