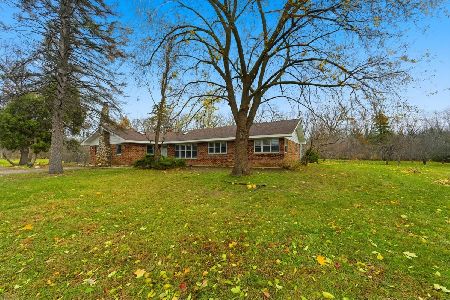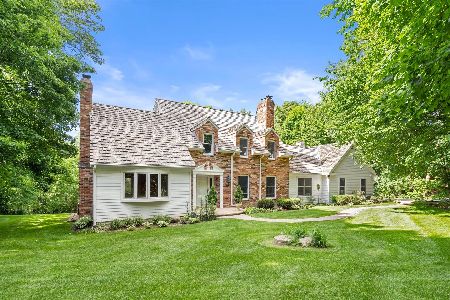6N976 Brewster Creek Circle, Wayne, Illinois 60184
$480,000
|
Sold
|
|
| Status: | Closed |
| Sqft: | 4,505 |
| Cost/Sqft: | $118 |
| Beds: | 4 |
| Baths: | 3 |
| Year Built: | 1997 |
| Property Taxes: | $24,860 |
| Days On Market: | 2729 |
| Lot Size: | 5,34 |
Description
Quick close!MOTIVATED SELLER! Sanctuary in the Suburbs! 5+ acres with private, stocked pond. If you are looking for privacy look no further. This extraordinary custom-built home features a 1st Floor Master Bedroom. First floor office with a separate entrance, perfect for that at-home office. Gourmet kitchen! Atrium! Greenhouse! 1st floor Master suite/w fireplace, steam shower & so much more! Perfect for a multi-generation (In-law) family home. 4 Large bedrooms! Large unfinished 3,390 square ft. basement area w/rough in for full bath. So much storage! Zoned HVAC, 2 furnaces & A/C units. 3-car, 10 ft. heated garage. Multi-tier brick patio, perfect for entertaining! Motivated Seller! Minutes from Equestrian Centers. Forest Preserves & biking and walking trails. 15 minutes to train-station. We have received for 2018 a reduced taxed rate. Based upon the 2017 tax rate of 9.325009% (this # will change) and allowing for a homeowner's exemption, the proposed 2018 taxes would by $19,021.06
Property Specifics
| Single Family | |
| — | |
| Contemporary | |
| 1997 | |
| Full | |
| CUSTOM | |
| Yes | |
| 5.34 |
| Kane | |
| Brewster Creek | |
| 250 / Annual | |
| Other | |
| Private Well | |
| Septic-Private | |
| 10051755 | |
| 0912200029 |
Nearby Schools
| NAME: | DISTRICT: | DISTANCE: | |
|---|---|---|---|
|
High School
South Elgin High School |
46 | Not in DB | |
Property History
| DATE: | EVENT: | PRICE: | SOURCE: |
|---|---|---|---|
| 9 Nov, 2018 | Sold | $480,000 | MRED MLS |
| 6 Oct, 2018 | Under contract | $530,000 | MRED MLS |
| — | Last price change | $549,000 | MRED MLS |
| 14 Aug, 2018 | Listed for sale | $549,000 | MRED MLS |
Room Specifics
Total Bedrooms: 4
Bedrooms Above Ground: 4
Bedrooms Below Ground: 0
Dimensions: —
Floor Type: Hardwood
Dimensions: —
Floor Type: Travertine
Dimensions: —
Floor Type: Hardwood
Full Bathrooms: 3
Bathroom Amenities: Whirlpool,Separate Shower,Steam Shower,Double Sink,Bidet,Soaking Tub
Bathroom in Basement: 0
Rooms: Atrium,Foyer,Library,Loft,Sun Room,Walk In Closet
Basement Description: Unfinished,Crawl,Exterior Access,Bathroom Rough-In
Other Specifics
| 3 | |
| Concrete Perimeter | |
| Asphalt | |
| Patio, Greenhouse, Porch Screened, Brick Paver Patio, Storms/Screens | |
| Irregular Lot,Landscaped,Pond(s),Stream(s),Water View,Wooded | |
| 232,610 SQUARE FEET | |
| Unfinished | |
| Full | |
| Vaulted/Cathedral Ceilings, Hardwood Floors, First Floor Bedroom, In-Law Arrangement, First Floor Laundry, First Floor Full Bath | |
| Double Oven, Range, Microwave, Dishwasher, Refrigerator, High End Refrigerator, Washer, Dryer, Indoor Grill | |
| Not in DB | |
| Horse-Riding Trails | |
| — | |
| — | |
| Double Sided, Gas Log, Gas Starter |
Tax History
| Year | Property Taxes |
|---|---|
| 2018 | $24,860 |
Contact Agent
Nearby Sold Comparables
Contact Agent
Listing Provided By
Berkshire Hathaway HomeServices KoenigRubloff





