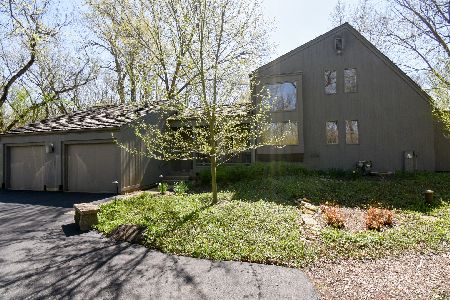33W590 Ashley Lane, Wayne, Illinois 60184
$1,135,000
|
Sold
|
|
| Status: | Closed |
| Sqft: | 8,297 |
| Cost/Sqft: | $121 |
| Beds: | 5 |
| Baths: | 7 |
| Year Built: | 2005 |
| Property Taxes: | $45,084 |
| Days On Market: | 2517 |
| Lot Size: | 4,44 |
Description
AMAZING OPPORTUNITY! Jaw dropping estate in Wayne! Tucked away on a cul de sac with woods, an orchard and stream on a private road! Built by Midwest Custom Homes you will see the attention to detail and incredible architecture in every room and around every corner. Built with the finest quality and craftsmanship to impress. Featuring an incredible 2-story library that is beyond compare! Gourmet top of the line kitchen with prep sink, Wolf range and dual dishwashers and refrigerators. Attached private guest home is a true in law apartment with a living room, full kitchen, bedroom, office area, full bath, sitting area and private access. ELEVATOR serves main house and guest home! Full walk out basement with 12' ceilings, heated floors, wine cellar, fireplace and screened in room with hot tub that overlooks the expansive yard and woods. Over sized heated garages with extensive storage! Yard is perfect for a pool. 4.72 Beautiful acres! VOTED ONE OF THE SAFEST PLACES TO LIVE IN ILLINOIS!
Property Specifics
| Single Family | |
| — | |
| — | |
| 2005 | |
| Full,Walkout | |
| CUSTOM | |
| No | |
| 4.44 |
| Kane | |
| — | |
| 0 / Not Applicable | |
| None | |
| Private Well | |
| Septic-Private | |
| 10307888 | |
| 0912126009 |
Property History
| DATE: | EVENT: | PRICE: | SOURCE: |
|---|---|---|---|
| 18 Jul, 2019 | Sold | $1,135,000 | MRED MLS |
| 19 Mar, 2019 | Under contract | $1,000,000 | MRED MLS |
| 14 Mar, 2019 | Listed for sale | $1,000,000 | MRED MLS |
Room Specifics
Total Bedrooms: 5
Bedrooms Above Ground: 5
Bedrooms Below Ground: 0
Dimensions: —
Floor Type: Carpet
Dimensions: —
Floor Type: Carpet
Dimensions: —
Floor Type: Carpet
Dimensions: —
Floor Type: —
Full Bathrooms: 7
Bathroom Amenities: Whirlpool,Separate Shower,Double Sink,Bidet
Bathroom in Basement: 0
Rooms: Bedroom 5,Breakfast Room,Den,Library,Bonus Room,Kitchen
Basement Description: Unfinished
Other Specifics
| 4 | |
| Concrete Perimeter | |
| — | |
| Patio, Hot Tub, Roof Deck, Porch Screened, Fire Pit | |
| Cul-De-Sac,Horses Allowed,Stream(s),Wooded | |
| 4.4 ACRES | |
| — | |
| Full | |
| Hot Tub, Bar-Wet, Elevator, Hardwood Floors, In-Law Arrangement, First Floor Laundry | |
| Double Oven, Dishwasher, High End Refrigerator, Washer, Dryer, Stainless Steel Appliance(s), Wine Refrigerator | |
| Not in DB | |
| Horse-Riding Trails | |
| — | |
| — | |
| Gas Log, Gas Starter |
Tax History
| Year | Property Taxes |
|---|---|
| 2019 | $45,084 |
Contact Agent
Nearby Similar Homes
Contact Agent
Listing Provided By
@properties




