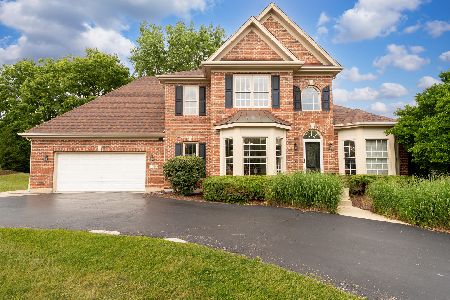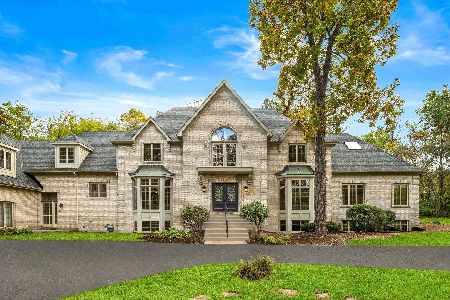33W644 White Thorne Road, Wayne, Illinois 60184
$1,250,000
|
Sold
|
|
| Status: | Closed |
| Sqft: | 7,515 |
| Cost/Sqft: | $180 |
| Beds: | 6 |
| Baths: | 7 |
| Year Built: | 2003 |
| Property Taxes: | $39,274 |
| Days On Market: | 1909 |
| Lot Size: | 4,39 |
Description
Opulent and Sophisticated Custom Stone Manor featuring an exclusive private 1,447 SF Guest House - perfect for in-laws! Tucked away on over 4 acres of wooded privacy, yet conveniently located near the heart of town. Elegantly appointed with the finest craftsmanship and distinguished architectural design. Premium features include a posh Flexi-Lift 3-story Elevator, extensive millwork and custom cabinetry, solid cherrywood doors, five fireplaces, top-line appliances, blue-ice granite countertops, radiant heated-tumbled marble floors, Brazillian cherrywood flooring, 9-Zone radiant heating, 4-zone central air, 400 Amp electrical service and Kohler whole-house generators. The inviting grand foyer welcomes you into the soaring Formal Living Room boasting a floor-to-ceiling stone fireplace and Juliet balconies. Entertain in the Formal Dining Room, Gourmet Kitchen and two-story Great Room featuring a cozy fireplace and stylish wet-bar, with access to the expansive Bluestone patio featuring an outdoor stone fireplace and built-in barbeque grill. Work from home in the sophisticated two-story office with a balcony overlook, featuring a brilliantly crafted spiral staircase leading to the second-floor library and gentleman's den/parlor. Retreat to the main floor Master EnSuite featuring a custom crafted fireplace, luxury bathroom and French doors leading to the patio and garden. The second floor offers an ensuite bedroom/bathroom and 2 additional bedrooms with another full bathroom. Convenient main floor laundry room and owner's entrance. The full area deep-pour basement features a full bathroom and two fireplaces. The private guest house offers the 5th and 6th main floor bedrooms, a loft overlooking the great room and formal dining room, a full kitchen with breakfast room, a full laundry room and a full basement. This is the answer to the changing ways of lifestyle!
Property Specifics
| Single Family | |
| — | |
| — | |
| 2003 | |
| — | |
| CUSTOM STONE MANOR | |
| No | |
| 4.39 |
| Kane | |
| — | |
| 400 / Annual | |
| — | |
| — | |
| — | |
| 10931260 | |
| 0913300042 |
Nearby Schools
| NAME: | DISTRICT: | DISTANCE: | |
|---|---|---|---|
|
Grade School
Wayne Elementary School |
46 | — | |
|
Middle School
Kenyon Woods Middle School |
46 | Not in DB | |
|
High School
South Elgin High School |
46 | Not in DB | |
Property History
| DATE: | EVENT: | PRICE: | SOURCE: |
|---|---|---|---|
| 20 Jan, 2021 | Sold | $1,250,000 | MRED MLS |
| 3 Dec, 2020 | Under contract | $1,350,000 | MRED MLS |
| 11 Nov, 2020 | Listed for sale | $1,350,000 | MRED MLS |

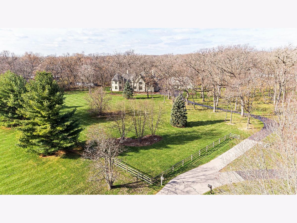
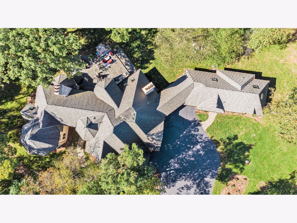
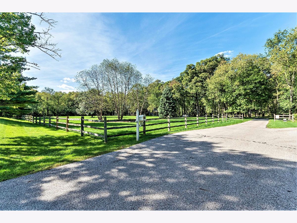
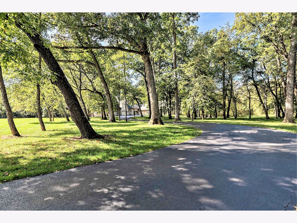
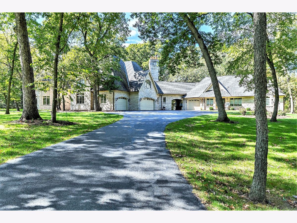
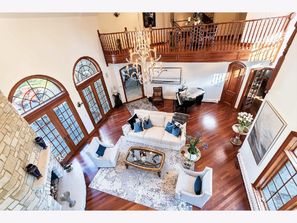
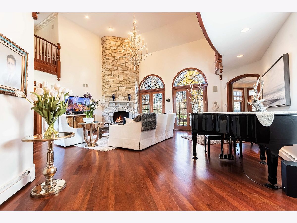
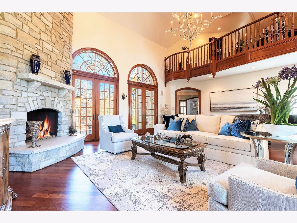
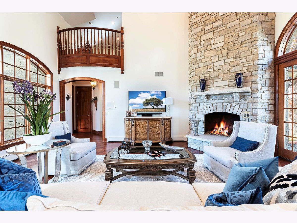
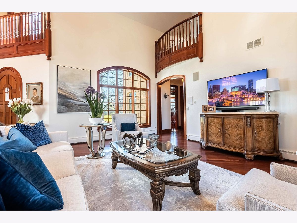
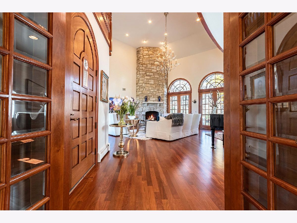
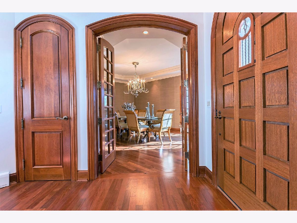
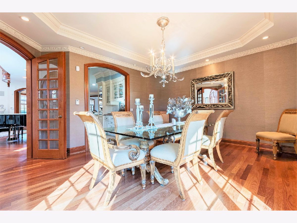
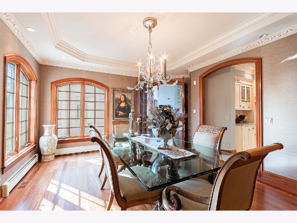
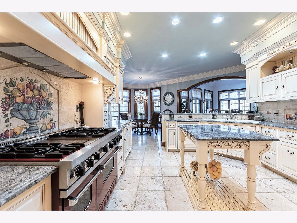
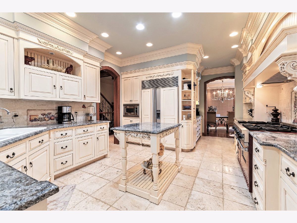
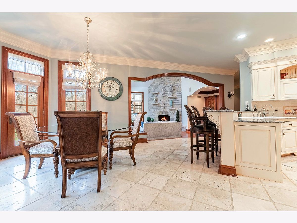
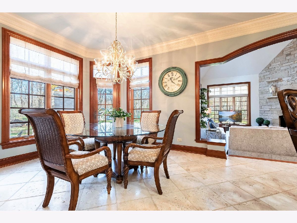
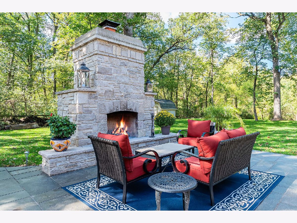
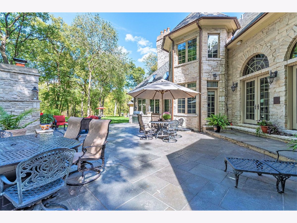
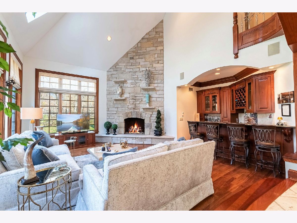
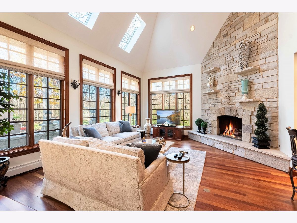
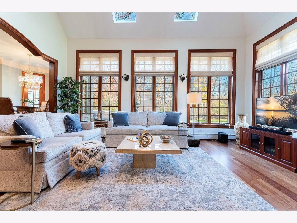
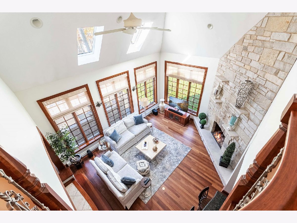
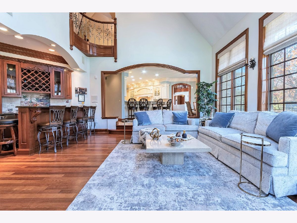
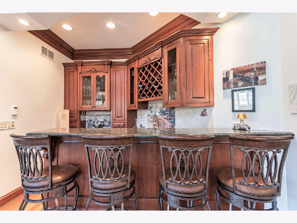
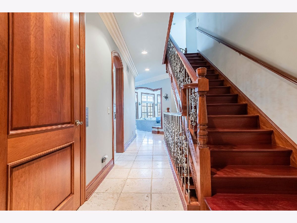
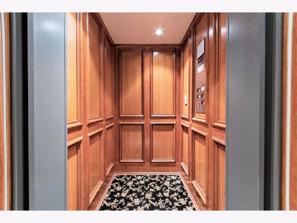
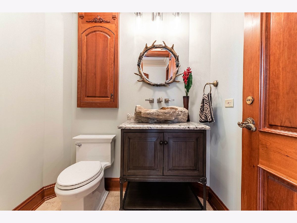
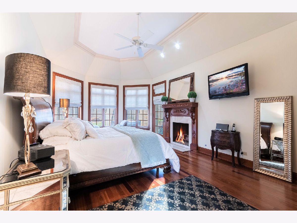
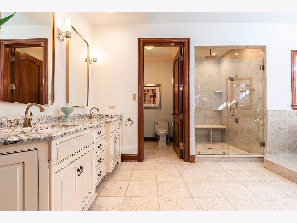
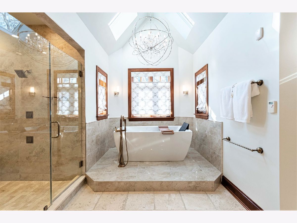
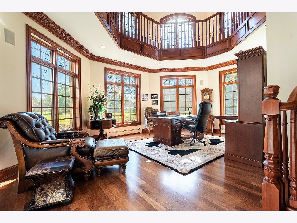
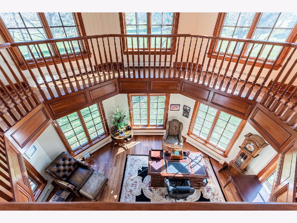
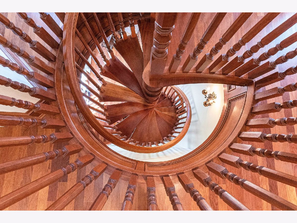
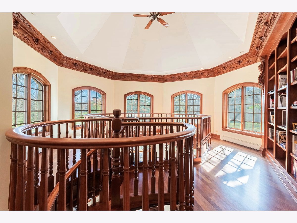
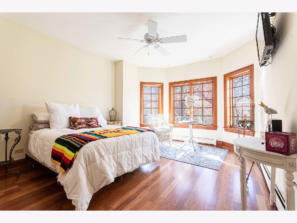
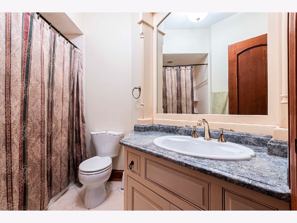
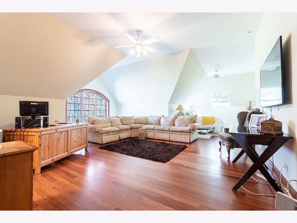
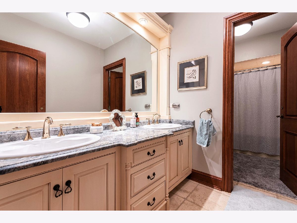
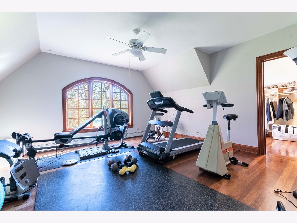
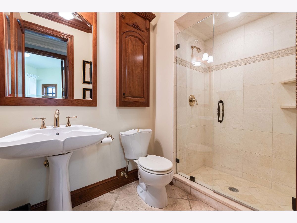
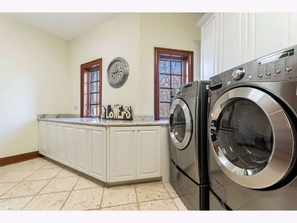
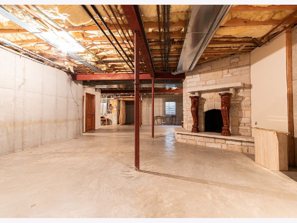
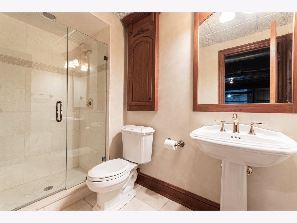
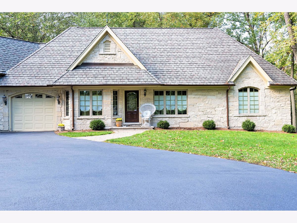
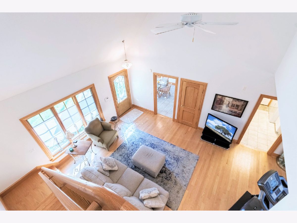
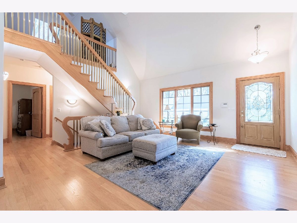
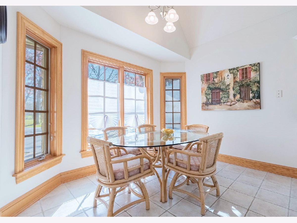
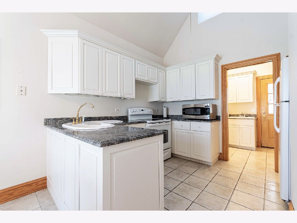
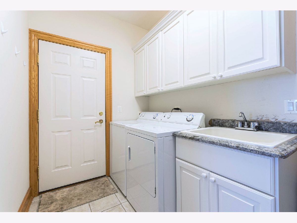
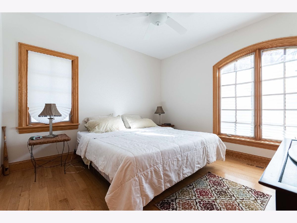
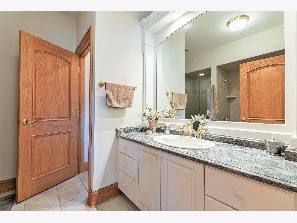
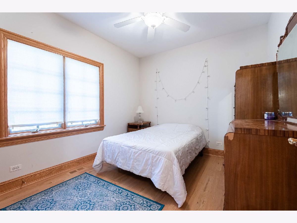
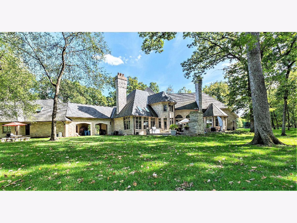
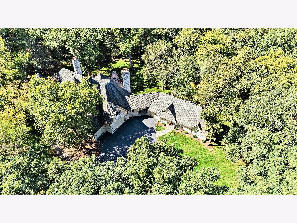
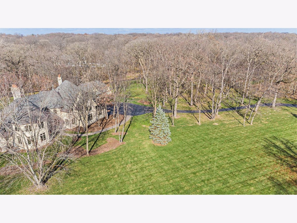
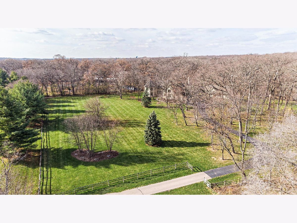
Room Specifics
Total Bedrooms: 6
Bedrooms Above Ground: 6
Bedrooms Below Ground: 0
Dimensions: —
Floor Type: —
Dimensions: —
Floor Type: —
Dimensions: —
Floor Type: —
Dimensions: —
Floor Type: —
Dimensions: —
Floor Type: —
Full Bathrooms: 7
Bathroom Amenities: Whirlpool,Separate Shower,Double Sink,Bidet
Bathroom in Basement: 1
Rooms: —
Basement Description: —
Other Specifics
| 4 | |
| — | |
| — | |
| — | |
| — | |
| 191228 | |
| Interior Stair,Unfinished | |
| — | |
| — | |
| — | |
| Not in DB | |
| — | |
| — | |
| — | |
| — |
Tax History
| Year | Property Taxes |
|---|---|
| 2021 | $39,274 |
Contact Agent
Nearby Similar Homes
Nearby Sold Comparables
Contact Agent
Listing Provided By
RE/MAX of Barrington

