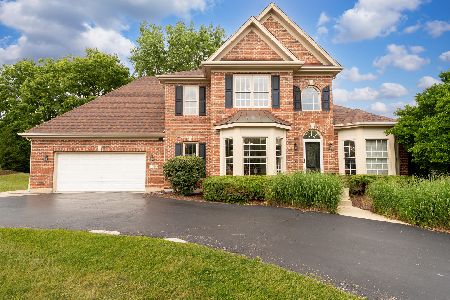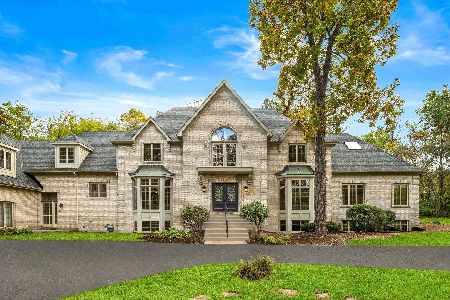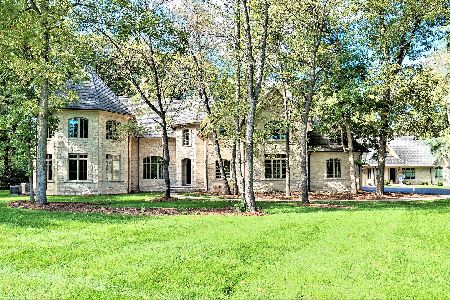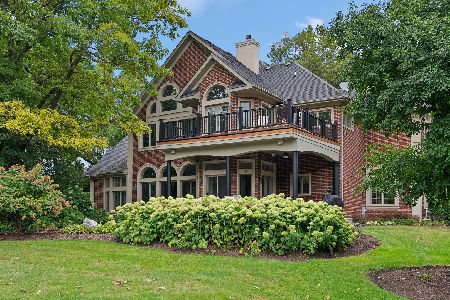33W646 White Thorn Road, Wayne, Illinois 60184
$750,000
|
Sold
|
|
| Status: | Closed |
| Sqft: | 8,506 |
| Cost/Sqft: | $94 |
| Beds: | 6 |
| Baths: | 8 |
| Year Built: | 1994 |
| Property Taxes: | $39,540 |
| Days On Market: | 2595 |
| Lot Size: | 3,91 |
Description
Incredible Value for a wonderful Estate in Wayne! Grandeur at its finest and so much room to roam in 8500 sq. ft! Impressive foyer with dual staircase leads to living room with wall of windows overlooking scenic back yard. Welcoming library with rich cherry wainscoting and wall of custom built ins. Additional first floor den is large enough for two and includes custom built in furniture. Huge master suite on first floor with sitting room, huge whirlpool and walk in spa/steam shower. All bedrooms are HUGE and have private bath or Jack and Jill baths along with tons of closet space. Bonus room upstairs is great for a play room or hobby room! Laundry rooms on first and second floors. Basement is partially finished with two large rec rooms, fireplace, exercise room and a full bath yet there is still ample space for storage and for additional finishing! Detailed trim work around every corner! Wonderful tranquil setting! Enjoy the summer nights in the screened in room off the family room.
Property Specifics
| Single Family | |
| — | |
| — | |
| 1994 | |
| Full | |
| CUSTOM | |
| No | |
| 3.91 |
| Kane | |
| — | |
| 400 / Annual | |
| Other | |
| Private Well | |
| Septic-Private | |
| 10160220 | |
| 0913300043 |
Nearby Schools
| NAME: | DISTRICT: | DISTANCE: | |
|---|---|---|---|
|
Grade School
Wayne Elementary School |
46 | — | |
|
Middle School
Kenyon Woods Middle School |
46 | Not in DB | |
|
High School
South Elgin High School |
46 | Not in DB | |
Property History
| DATE: | EVENT: | PRICE: | SOURCE: |
|---|---|---|---|
| 29 Apr, 2019 | Sold | $750,000 | MRED MLS |
| 5 Mar, 2019 | Under contract | $800,000 | MRED MLS |
| 26 Dec, 2018 | Listed for sale | $800,000 | MRED MLS |
Room Specifics
Total Bedrooms: 6
Bedrooms Above Ground: 6
Bedrooms Below Ground: 0
Dimensions: —
Floor Type: Carpet
Dimensions: —
Floor Type: Carpet
Dimensions: —
Floor Type: Carpet
Dimensions: —
Floor Type: —
Dimensions: —
Floor Type: —
Full Bathrooms: 8
Bathroom Amenities: Whirlpool,Separate Shower,Steam Shower,Double Sink,Bidet,Full Body Spray Shower
Bathroom in Basement: 1
Rooms: Bedroom 5,Bedroom 6,Breakfast Room,Game Room,Den,Utility Room-2nd Floor,Library,Bonus Room,Recreation Room
Basement Description: Partially Finished
Other Specifics
| 3 | |
| Concrete Perimeter | |
| Concrete,Circular | |
| Patio | |
| — | |
| 420X441X375X414 | |
| — | |
| Full | |
| Vaulted/Cathedral Ceilings, Hardwood Floors, First Floor Bedroom, First Floor Laundry, Second Floor Laundry, First Floor Full Bath | |
| Double Oven, Microwave, Dishwasher, High End Refrigerator | |
| Not in DB | |
| — | |
| — | |
| — | |
| Wood Burning |
Tax History
| Year | Property Taxes |
|---|---|
| 2019 | $39,540 |
Contact Agent
Nearby Similar Homes
Nearby Sold Comparables
Contact Agent
Listing Provided By
@properties









