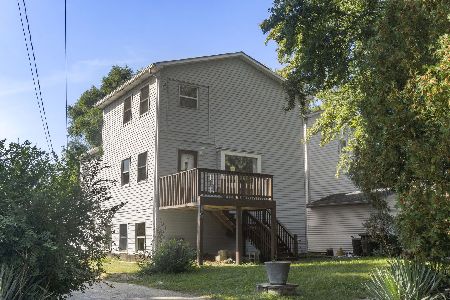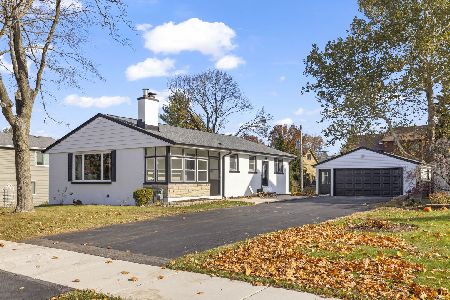34 56th Place, Westmont, Illinois 60559
$336,000
|
Sold
|
|
| Status: | Closed |
| Sqft: | 1,269 |
| Cost/Sqft: | $284 |
| Beds: | 3 |
| Baths: | 2 |
| Year Built: | 1965 |
| Property Taxes: | $5,624 |
| Days On Market: | 4031 |
| Lot Size: | 0,24 |
Description
Total rehab, Oak floors, new kitchen, furnace, water heater; fresh paint, open floor plan with skylights, 3x7ft granite island in kitchen w/breakfast bar, 42" cabinets, large family room lower level, total 1863 sq ft of living space.
Property Specifics
| Single Family | |
| — | |
| — | |
| 1965 | |
| Partial | |
| — | |
| No | |
| 0.24 |
| Du Page | |
| — | |
| 0 / Not Applicable | |
| None | |
| Public | |
| Public Sewer | |
| 08820961 | |
| 0916206020 |
Property History
| DATE: | EVENT: | PRICE: | SOURCE: |
|---|---|---|---|
| 12 Mar, 2015 | Sold | $336,000 | MRED MLS |
| 27 Jan, 2015 | Under contract | $360,000 | MRED MLS |
| 21 Jan, 2015 | Listed for sale | $360,000 | MRED MLS |
Room Specifics
Total Bedrooms: 3
Bedrooms Above Ground: 3
Bedrooms Below Ground: 0
Dimensions: —
Floor Type: Hardwood
Dimensions: —
Floor Type: Hardwood
Full Bathrooms: 2
Bathroom Amenities: —
Bathroom in Basement: 1
Rooms: No additional rooms
Basement Description: Finished
Other Specifics
| 2 | |
| Concrete Perimeter | |
| Concrete | |
| Patio | |
| Fenced Yard | |
| 66X159 | |
| — | |
| None | |
| Vaulted/Cathedral Ceilings, Skylight(s), Hardwood Floors | |
| Range, Microwave, Dishwasher, Refrigerator, Disposal | |
| Not in DB | |
| Street Lights, Street Paved | |
| — | |
| — | |
| — |
Tax History
| Year | Property Taxes |
|---|---|
| 2015 | $5,624 |
Contact Agent
Nearby Similar Homes
Contact Agent
Listing Provided By
Berkshire Hathaway HomeServices KoenigRubloff










