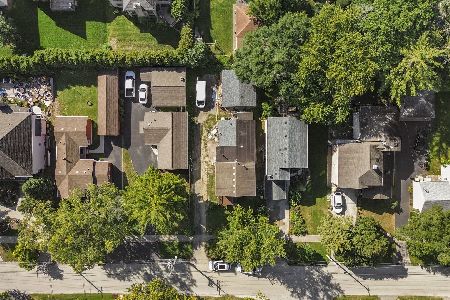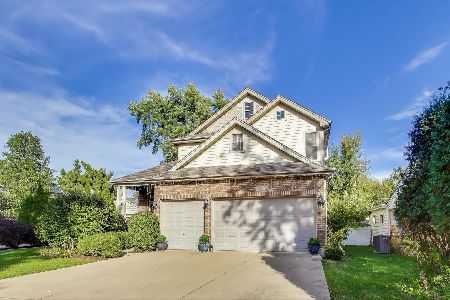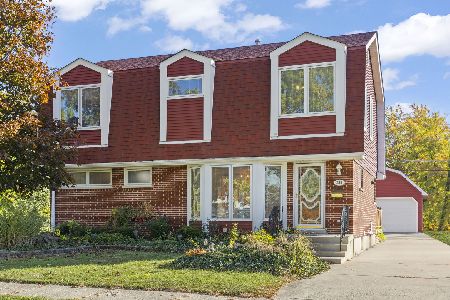33 56th Street, Westmont, Illinois 60559
$320,000
|
Sold
|
|
| Status: | Closed |
| Sqft: | 1,473 |
| Cost/Sqft: | $224 |
| Beds: | 3 |
| Baths: | 3 |
| Year Built: | 1959 |
| Property Taxes: | $5,873 |
| Days On Market: | 2441 |
| Lot Size: | 0,22 |
Description
Get ready for BIG surprise as you enter home: Beautiful addition on Main Level offers Open Concept living space everyone wants. Open space addition includes HUGE luxury quality Kitchen, dining area & sitting area w/stunning stone surround gas starter fireplace. All is open to original Living Room. Addition also includes 2nd Full Bath (luxury style w/sep jet spray tub & glass surround walk-in shower). KIT: expansive granite island (w/breakfast bar & LOADS of cab storage), stainless steel appliances including high-end Viking Professional range w/heavy duty hood for heavy duty cooking & solid wood, dovetail construction quiet close cabinetry tuff enough to w/stand rough use. Other Baths updated too. Wow! REAL hardwood floors on Main & 2nd flr. Adorable finished lower level has FR, 1/2 Bath, Laundry Rm & cozy "Den" w/built-in desktop & shelves. Freshly painted thru-out. Fenced yard perfect for little ones & pets. SUPER long driveway. ATTN Commuters: WALK TO METRA TRAIN! Best value around!
Property Specifics
| Single Family | |
| — | |
| Tri-Level | |
| 1959 | |
| None | |
| — | |
| No | |
| 0.22 |
| Du Page | |
| — | |
| 0 / Not Applicable | |
| None | |
| Lake Michigan | |
| Public Sewer | |
| 10343859 | |
| 0916206007 |
Nearby Schools
| NAME: | DISTRICT: | DISTANCE: | |
|---|---|---|---|
|
Grade School
Maercker Elementary School |
60 | — | |
|
Middle School
Westview Hills Middle School |
60 | Not in DB | |
|
High School
North High School |
99 | Not in DB | |
Property History
| DATE: | EVENT: | PRICE: | SOURCE: |
|---|---|---|---|
| 24 May, 2019 | Sold | $320,000 | MRED MLS |
| 23 Apr, 2019 | Under contract | $329,900 | MRED MLS |
| 15 Apr, 2019 | Listed for sale | $329,900 | MRED MLS |
Room Specifics
Total Bedrooms: 3
Bedrooms Above Ground: 3
Bedrooms Below Ground: 0
Dimensions: —
Floor Type: Hardwood
Dimensions: —
Floor Type: Hardwood
Full Bathrooms: 3
Bathroom Amenities: Whirlpool,Separate Shower
Bathroom in Basement: 0
Rooms: Other Room
Basement Description: Crawl
Other Specifics
| 1 | |
| Concrete Perimeter | |
| Asphalt | |
| Patio, Storms/Screens | |
| Fenced Yard | |
| 67X143X66X143 | |
| Dormer | |
| None | |
| Skylight(s), Hardwood Floors, Wood Laminate Floors, First Floor Full Bath, Walk-In Closet(s) | |
| Double Oven, Dishwasher, Refrigerator, Washer, Dryer, Disposal, Stainless Steel Appliance(s), Cooktop, Built-In Oven, Range Hood | |
| Not in DB | |
| Street Lights, Street Paved | |
| — | |
| — | |
| Wood Burning, Gas Starter |
Tax History
| Year | Property Taxes |
|---|---|
| 2019 | $5,873 |
Contact Agent
Nearby Similar Homes
Contact Agent
Listing Provided By
Baird & Warner









