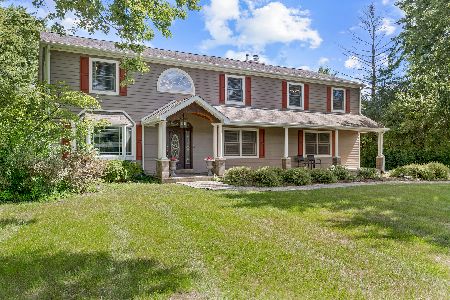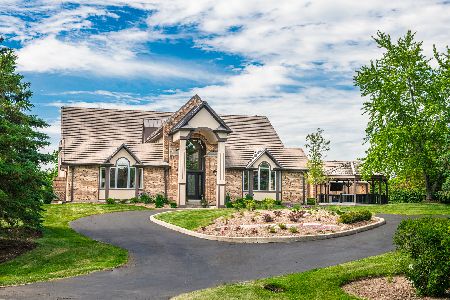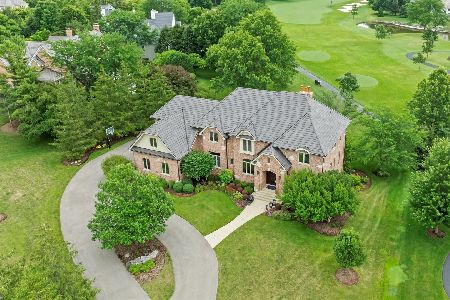34 Aburdour Court, North Barrington, Illinois 60010
$1,230,000
|
Sold
|
|
| Status: | Closed |
| Sqft: | 6,664 |
| Cost/Sqft: | $206 |
| Beds: | 6 |
| Baths: | 7 |
| Year Built: | 2011 |
| Property Taxes: | $33,023 |
| Days On Market: | 2838 |
| Lot Size: | 0,98 |
Description
THE BEST DEAL IN WYNSTONE!! This 2011 minimalist inspired 'soft' Contemporary, custom designed by architect Paul Psenka, and built by Jerry Meese, is dedicated to the extraordinary...the exceptional...the unique... from the stunning first floor with soaring ceilings and walls of windows overlooking the 15th and 16th holes at Wynstone, the gated Jack Nicklaus golf course community, to the walkout lower level, complete with Theatre room and state of the art theatre system. The Master Suite features a ventless fireplace, sun deck, and luxe master bath with heated floors, and enormous master closet. The piece de' resistance is the third story Observatory and Deck, with sweeping 360 degree views-which the owner designed specifically to track weather from the safety of his home! In addition, the Den can easily become an Office, the first floor Playroom is ideal for doing homework, and doubles as a craft/wrapping room. There is a first and second floor laundry.
Property Specifics
| Single Family | |
| — | |
| Contemporary | |
| 2011 | |
| Full,Walkout | |
| CUSTOM JERRY MEESE | |
| No | |
| 0.98 |
| Lake | |
| Wynstone | |
| 0 / Not Applicable | |
| None | |
| Public | |
| Public Sewer | |
| 09918306 | |
| 14063010100000 |
Nearby Schools
| NAME: | DISTRICT: | DISTANCE: | |
|---|---|---|---|
|
Grade School
Seth Paine Elementary School |
95 | — | |
|
Middle School
Lake Zurich Middle - N Campus |
95 | Not in DB | |
|
High School
Lake Zurich High School |
95 | Not in DB | |
Property History
| DATE: | EVENT: | PRICE: | SOURCE: |
|---|---|---|---|
| 23 Jul, 2010 | Sold | $460,000 | MRED MLS |
| 6 Jun, 2010 | Under contract | $500,000 | MRED MLS |
| 14 May, 2009 | Listed for sale | $500,000 | MRED MLS |
| 14 Jun, 2019 | Sold | $1,230,000 | MRED MLS |
| 28 Mar, 2019 | Under contract | $1,375,000 | MRED MLS |
| — | Last price change | $1,690,000 | MRED MLS |
| 16 Apr, 2018 | Listed for sale | $2,550,000 | MRED MLS |
Room Specifics
Total Bedrooms: 6
Bedrooms Above Ground: 6
Bedrooms Below Ground: 0
Dimensions: —
Floor Type: Hardwood
Dimensions: —
Floor Type: Carpet
Dimensions: —
Floor Type: Carpet
Dimensions: —
Floor Type: —
Dimensions: —
Floor Type: —
Full Bathrooms: 7
Bathroom Amenities: Separate Shower,Double Sink,Full Body Spray Shower,Soaking Tub
Bathroom in Basement: 1
Rooms: Bedroom 5,Bedroom 6,Eating Area,Den,Great Room,Loft,Recreation Room,Play Room,Game Room,Theatre Room
Basement Description: Finished,Exterior Access
Other Specifics
| 4 | |
| Concrete Perimeter | |
| Asphalt,Circular | |
| Balcony, Deck, Patio, Hot Tub, Porch Screened | |
| Cul-De-Sac,Golf Course Lot,Landscaped,Water View | |
| 76X228X132X157X245 | |
| Pull Down Stair,Unfinished | |
| Full | |
| Vaulted/Cathedral Ceilings, Hot Tub, Bar-Wet, First Floor Bedroom, Second Floor Laundry, First Floor Full Bath | |
| Double Oven, Microwave, Dishwasher, High End Refrigerator, Bar Fridge, Freezer, Washer, Dryer, Disposal, Trash Compactor, Stainless Steel Appliance(s), Wine Refrigerator, Cooktop, Built-In Oven | |
| Not in DB | |
| Clubhouse, Street Lights, Street Paved | |
| — | |
| — | |
| Wood Burning, Attached Fireplace Doors/Screen, Gas Log, Gas Starter |
Tax History
| Year | Property Taxes |
|---|---|
| 2010 | $5,549 |
| 2019 | $33,023 |
Contact Agent
Nearby Similar Homes
Nearby Sold Comparables
Contact Agent
Listing Provided By
Jameson Sotheby's International Realty







