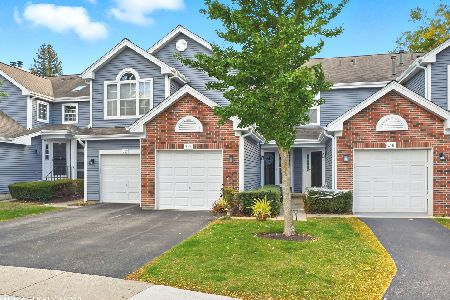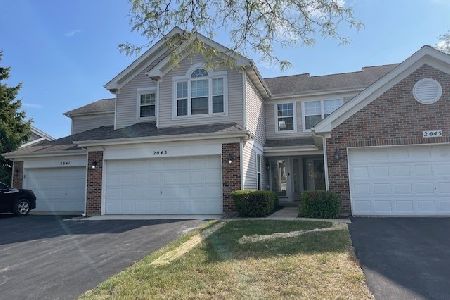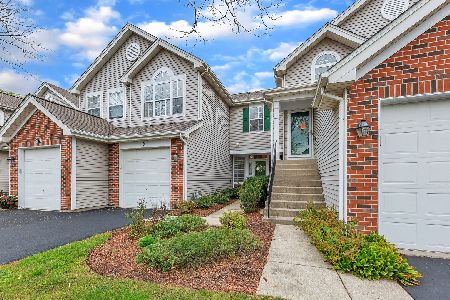34 Arbordale Court, Algonquin, Illinois 60102
$195,000
|
Sold
|
|
| Status: | Closed |
| Sqft: | 1,100 |
| Cost/Sqft: | $177 |
| Beds: | 2 |
| Baths: | 2 |
| Year Built: | 1995 |
| Property Taxes: | $3,764 |
| Days On Market: | 1502 |
| Lot Size: | 0,00 |
Description
Don't miss out on the great 2 bedroom and 2 bath, 2nd floor unit townhome! New carpet just installed, freshly painted and new A/C all in summer/fall of 2021!!. Open floor plan with vaulted LR/DR w/waincotting & slider to balcony. Kitchen offers skylite for natural light, black appliances w/pantry. Both bedrooms offers ceiling fans. Primary bedroom is vaulted with private bath with 2nd skylite. Newer HWH, furnace & washer & dryer. Intercom system. Great location with only minutes to shopping, Longmeadow bridge, I-90 and walk to K - 8 school. Don't wait. Call for more information.
Property Specifics
| Condos/Townhomes | |
| 1 | |
| — | |
| 1995 | |
| None | |
| DEVON | |
| No | |
| — |
| Kane | |
| Willoughby Farms | |
| 215 / Monthly | |
| Insurance,Exterior Maintenance,Lawn Care,Scavenger,Snow Removal | |
| Public | |
| Public Sewer | |
| 11255898 | |
| 0305178025 |
Nearby Schools
| NAME: | DISTRICT: | DISTANCE: | |
|---|---|---|---|
|
Grade School
Westfield Community School |
300 | — | |
|
Middle School
Westfield Community School |
300 | Not in DB | |
|
High School
H D Jacobs High School |
300 | Not in DB | |
Property History
| DATE: | EVENT: | PRICE: | SOURCE: |
|---|---|---|---|
| 13 Apr, 2007 | Sold | $181,900 | MRED MLS |
| 20 Mar, 2007 | Under contract | $183,900 | MRED MLS |
| 28 Jan, 2007 | Listed for sale | $183,900 | MRED MLS |
| 20 Dec, 2021 | Sold | $195,000 | MRED MLS |
| 11 Nov, 2021 | Under contract | $195,000 | MRED MLS |
| 5 Nov, 2021 | Listed for sale | $195,000 | MRED MLS |
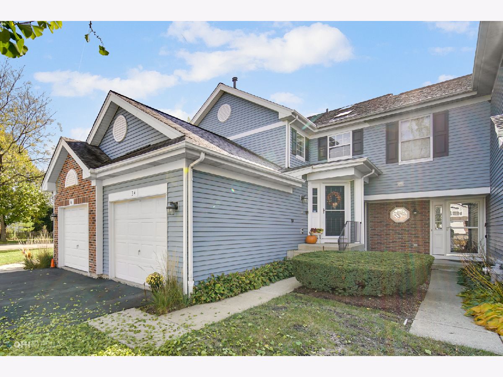
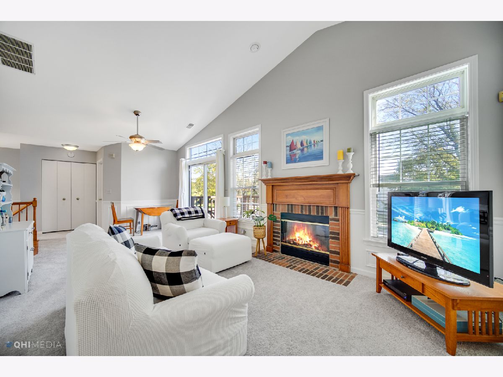

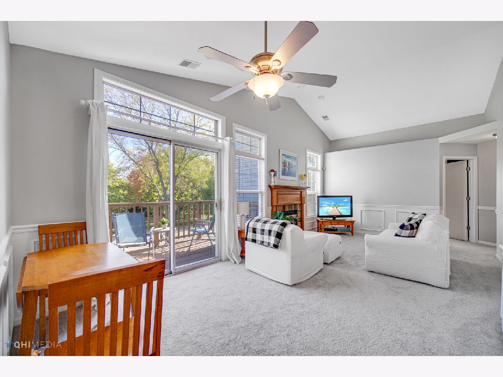
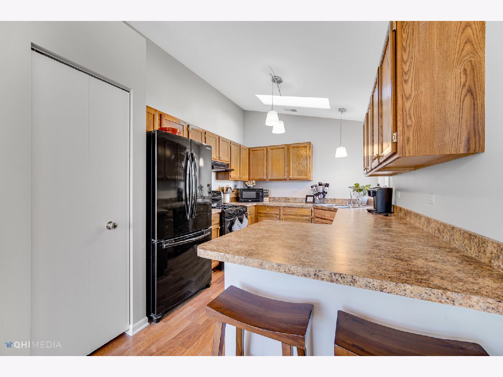
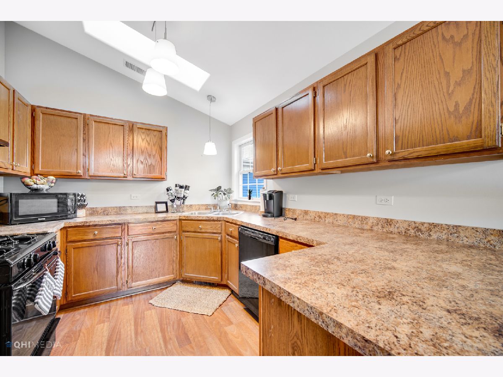
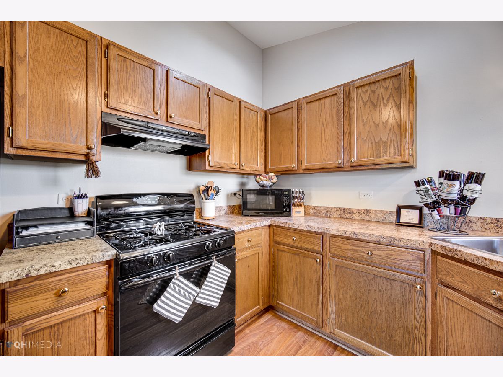
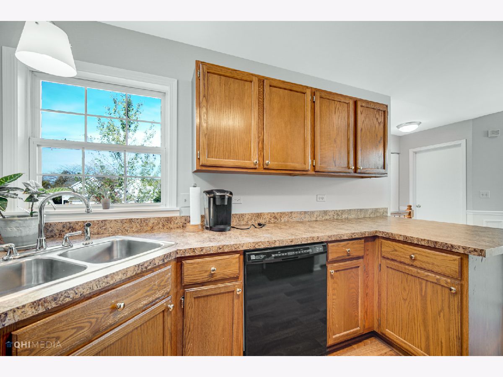
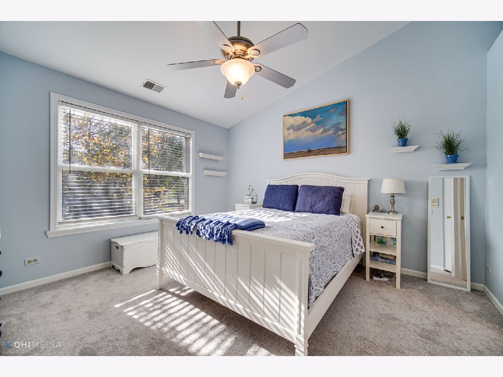
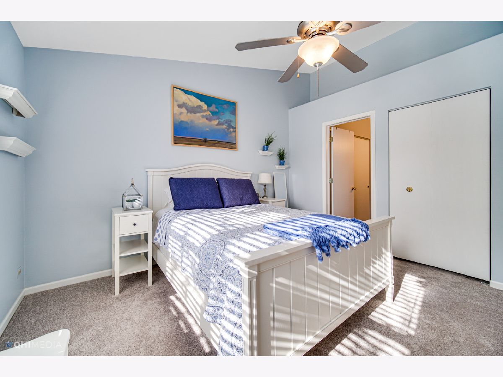
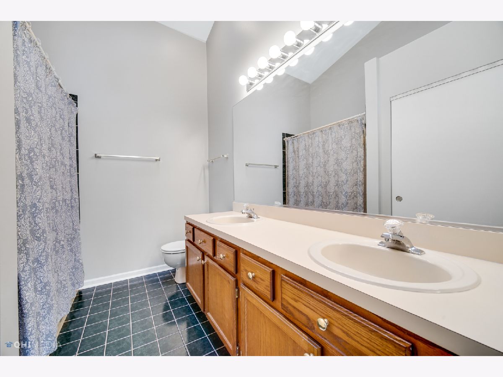
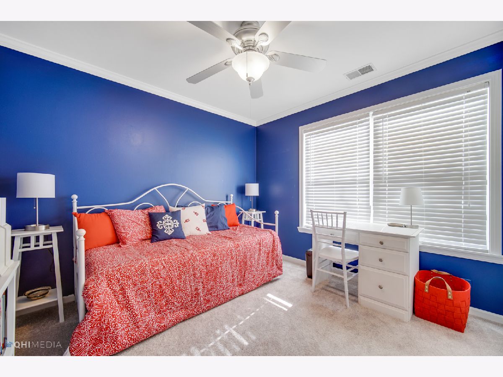
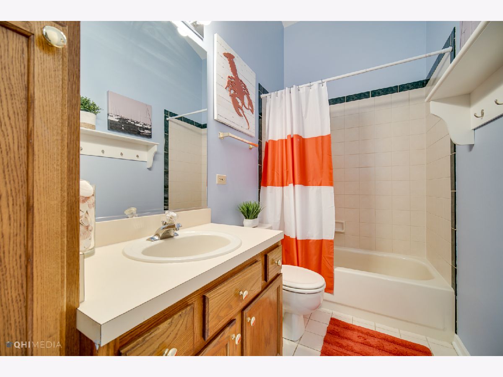
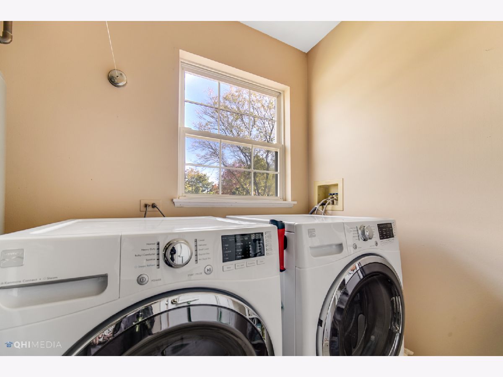
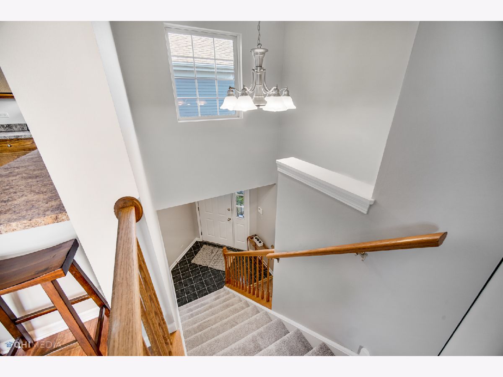
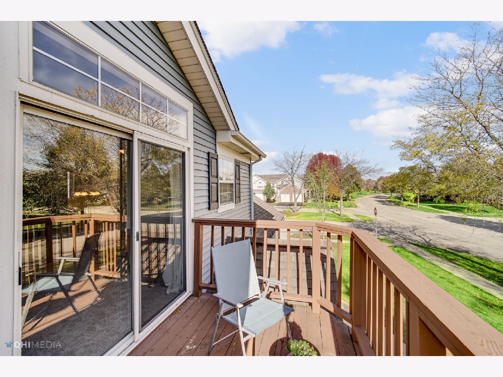
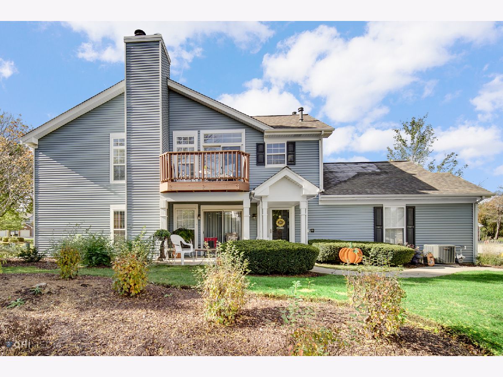
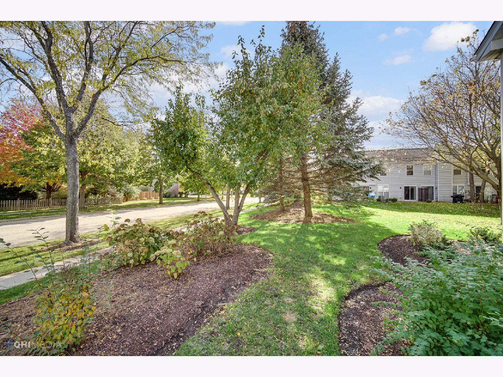
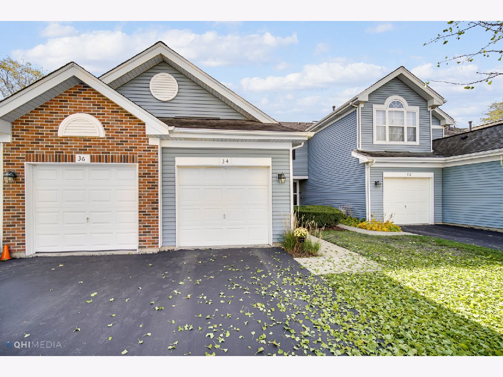
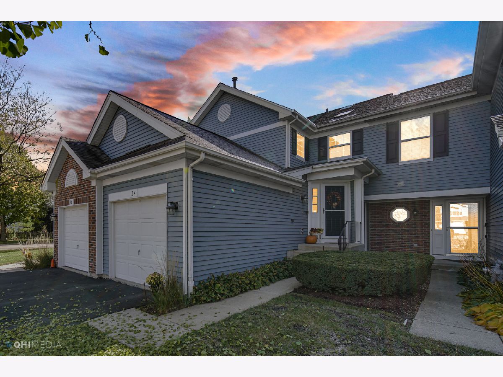
Room Specifics
Total Bedrooms: 2
Bedrooms Above Ground: 2
Bedrooms Below Ground: 0
Dimensions: —
Floor Type: Carpet
Full Bathrooms: 2
Bathroom Amenities: Double Sink
Bathroom in Basement: 0
Rooms: No additional rooms
Basement Description: None
Other Specifics
| 1 | |
| Concrete Perimeter | |
| Asphalt | |
| Balcony, Storms/Screens, End Unit | |
| Cul-De-Sac | |
| COMMON | |
| — | |
| Full | |
| Vaulted/Cathedral Ceilings, Skylight(s), Wood Laminate Floors, Laundry Hook-Up in Unit, Storage | |
| Range, Microwave, Dishwasher, Refrigerator, Washer, Dryer, Disposal | |
| Not in DB | |
| — | |
| — | |
| Tennis Court(s) | |
| Attached Fireplace Doors/Screen, Gas Log, Gas Starter |
Tax History
| Year | Property Taxes |
|---|---|
| 2007 | $3,092 |
| 2021 | $3,764 |
Contact Agent
Nearby Similar Homes
Nearby Sold Comparables
Contact Agent
Listing Provided By
RE/MAX Suburban

