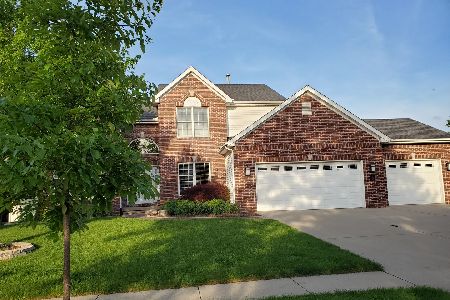34 Conway Circle, Bloomington, Illinois 61704
$245,000
|
Sold
|
|
| Status: | Closed |
| Sqft: | 3,584 |
| Cost/Sqft: | $71 |
| Beds: | 4 |
| Baths: | 4 |
| Year Built: | 2000 |
| Property Taxes: | $6,508 |
| Days On Market: | 2329 |
| Lot Size: | 0,00 |
Description
Beautiful home in desirable Golden Eagle Subdivision! 5 bedrooms 3 full baths & one half bath. 2017 new slate SS appliances. 2016 new roof. 2018 new water heater. 2019 new paint first floor and upstairs. 2019 new carpet first floor, stairs up and hallway. Bump out in 3 car garage! 2 fireplaces. Huge master bedrm w/vaulted ceilings & walk in large closet & master bath. 5th bedroom, half bath, kitchenette, bonus room and family room with fireplace in finished basement. Darling front porch! Large yard with plenty of space & mature landscaping. Very close to McGraw Park path & splash pad! Close to Constitution Trail too! Bright and warm throughout! Call it HOME!
Property Specifics
| Single Family | |
| — | |
| Traditional | |
| 2000 | |
| Full | |
| — | |
| No | |
| — |
| Mc Lean | |
| Golden Eagle | |
| 0 / Not Applicable | |
| None | |
| Public | |
| Public Sewer | |
| 10549036 | |
| 1531176022 |
Nearby Schools
| NAME: | DISTRICT: | DISTANCE: | |
|---|---|---|---|
|
Grade School
Northpoint Elementary |
5 | — | |
|
Middle School
Kingsley Jr High |
5 | Not in DB | |
|
High School
Normal Community High School |
5 | Not in DB | |
Property History
| DATE: | EVENT: | PRICE: | SOURCE: |
|---|---|---|---|
| 8 Dec, 2010 | Sold | $251,500 | MRED MLS |
| 24 Oct, 2010 | Under contract | $259,900 | MRED MLS |
| 18 Oct, 2010 | Listed for sale | $259,900 | MRED MLS |
| 20 Dec, 2019 | Sold | $245,000 | MRED MLS |
| 27 Nov, 2019 | Under contract | $254,900 | MRED MLS |
| — | Last price change | $259,900 | MRED MLS |
| 16 Oct, 2019 | Listed for sale | $259,900 | MRED MLS |
Room Specifics
Total Bedrooms: 5
Bedrooms Above Ground: 4
Bedrooms Below Ground: 1
Dimensions: —
Floor Type: Carpet
Dimensions: —
Floor Type: Carpet
Dimensions: —
Floor Type: Carpet
Dimensions: —
Floor Type: —
Full Bathrooms: 4
Bathroom Amenities: Whirlpool,Double Sink
Bathroom in Basement: 1
Rooms: Bedroom 5,Bonus Room,Family Room
Basement Description: Finished
Other Specifics
| 3 | |
| — | |
| — | |
| Patio, Porch | |
| — | |
| 88X120 | |
| — | |
| Full | |
| Vaulted/Cathedral Ceilings, Bar-Wet, Hardwood Floors, First Floor Laundry, Walk-In Closet(s) | |
| Dishwasher, Range, Microwave | |
| Not in DB | |
| Sidewalks, Street Lights, Street Paved | |
| — | |
| — | |
| Wood Burning, Attached Fireplace Doors/Screen, Gas Log |
Tax History
| Year | Property Taxes |
|---|---|
| 2010 | $5,914 |
| 2019 | $6,508 |
Contact Agent
Nearby Similar Homes
Nearby Sold Comparables
Contact Agent
Listing Provided By
Coldwell Banker Real Estate Group






