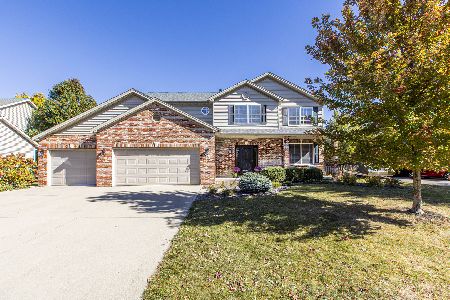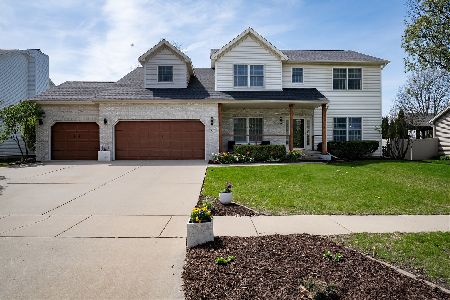36 Conway Circle, Bloomington, Illinois 61704
$289,900
|
Sold
|
|
| Status: | Closed |
| Sqft: | 4,134 |
| Cost/Sqft: | $70 |
| Beds: | 3 |
| Baths: | 4 |
| Year Built: | 2000 |
| Property Taxes: | $8,165 |
| Days On Market: | 2393 |
| Lot Size: | 0,24 |
Description
Welcome Home !!! Gorgeous Custom Built 1.5 Story Home w/ Fantastic Open Floor Plan ! Main Floor Master and Laundry ! Beautiful Brazilian Cherry Hardwood Floors. Exquisite Decor, Modern Colors, and Light Bright and Airy. Floor to Ceiling Windows. Gorgeous White Cabinets in the Kitchen with Granite Counter Tops , Island and Work Station. Separate Dining Area, Living Room, and 1/2 Bath. 2nd Level Boasts A Large Loft area ,2 Large Sized Bedrooms and Full Bath . Custom Staircase w/ Custom Carpet. Lower Level is Completely Finished with 12 x 27 Family Room w/ Built ins and Wet Bar , 4th Bedroom, Full Bath, Hobby Room and Storage Room. Roof 2018'. Water Heater 2013'. Newer Light Fixtures Throughout. Beautifully Landscaped Backyard , Private Deck, and Fully Fenced.
Property Specifics
| Single Family | |
| — | |
| Traditional | |
| 2000 | |
| Full | |
| — | |
| No | |
| 0.24 |
| Mc Lean | |
| Golden Eagle | |
| 0 / Not Applicable | |
| None | |
| Public | |
| Public Sewer | |
| 10484014 | |
| 1531176023 |
Nearby Schools
| NAME: | DISTRICT: | DISTANCE: | |
|---|---|---|---|
|
Grade School
Northpoint Elementary |
5 | — | |
|
Middle School
Kingsley Jr High |
5 | Not in DB | |
|
High School
Normal Community High School |
5 | Not in DB | |
Property History
| DATE: | EVENT: | PRICE: | SOURCE: |
|---|---|---|---|
| 27 Sep, 2019 | Sold | $289,900 | MRED MLS |
| 15 Aug, 2019 | Under contract | $289,900 | MRED MLS |
| 13 Aug, 2019 | Listed for sale | $289,900 | MRED MLS |
Room Specifics
Total Bedrooms: 4
Bedrooms Above Ground: 3
Bedrooms Below Ground: 1
Dimensions: —
Floor Type: Carpet
Dimensions: —
Floor Type: Carpet
Dimensions: —
Floor Type: Carpet
Full Bathrooms: 4
Bathroom Amenities: Whirlpool
Bathroom in Basement: 1
Rooms: Other Room,Family Room,Office
Basement Description: Egress Window,Partially Finished
Other Specifics
| 3 | |
| — | |
| — | |
| Deck, Patio, Porch | |
| Fenced Yard,Landscaped,Mature Trees | |
| 88X120 | |
| — | |
| Full | |
| Vaulted/Cathedral Ceilings, Bar-Wet, Hardwood Floors, First Floor Bedroom, First Floor Laundry, First Floor Full Bath | |
| Range, Microwave, Dishwasher | |
| Not in DB | |
| — | |
| — | |
| — | |
| Gas Log, Attached Fireplace Doors/Screen |
Tax History
| Year | Property Taxes |
|---|---|
| 2019 | $8,165 |
Contact Agent
Nearby Similar Homes
Nearby Sold Comparables
Contact Agent
Listing Provided By
RE/MAX Choice






