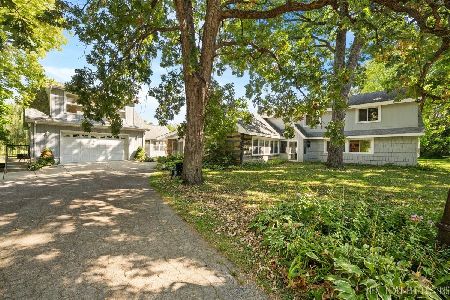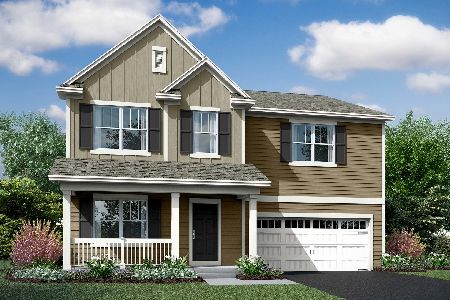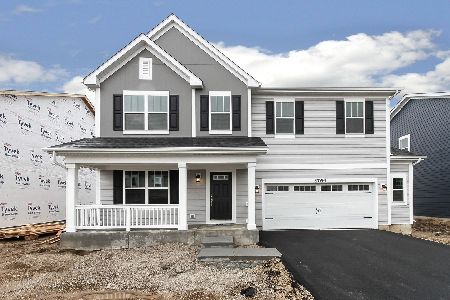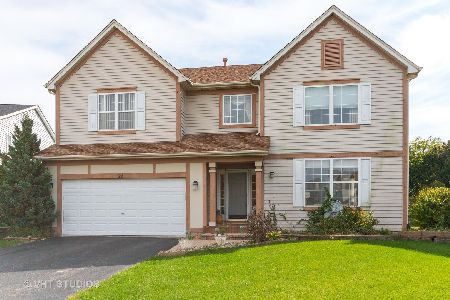34 Conway Court, South Elgin, Illinois 60177
$319,000
|
Sold
|
|
| Status: | Closed |
| Sqft: | 3,000 |
| Cost/Sqft: | $110 |
| Beds: | 4 |
| Baths: | 3 |
| Year Built: | 2001 |
| Property Taxes: | $8,334 |
| Days On Market: | 3515 |
| Lot Size: | 0,27 |
Description
Wonderful, spacious home in the St.Charles school district #303. 4 bedrooms upstairs PLUS a loft area! Maple cabinets and granite in the island kitchen and NEW this year; high-end KitchenAid appliances with a 4-door French Door fridge. You will love the rustic touches throughout including upgraded light fixtures. The awesome private, backyard is your own outdoor retreat with a deck overlooking a waterfall koi pond, a covered gazebo and extensive landscaping. Great hang-out area in the inviting semi-finished basement with installed carpet and painted walls. The heated four season room adds sunny living space to the home all year round. Guys will love the heated garage with lots of storage. This great River Ridge home is only a block from River Ridge park and easy access to Stearns Road. So many special features you must see.
Property Specifics
| Single Family | |
| — | |
| Traditional | |
| 2001 | |
| Full | |
| CUMBERLAND | |
| No | |
| 0.27 |
| Kane | |
| River Ridge | |
| 0 / Not Applicable | |
| None | |
| Public | |
| Public Sewer | |
| 09288057 | |
| 0902103061 |
Nearby Schools
| NAME: | DISTRICT: | DISTANCE: | |
|---|---|---|---|
|
Grade School
Wild Rose Elementary School |
303 | — | |
|
Middle School
Haines Middle School |
303 | Not in DB | |
|
High School
St Charles North High School |
303 | Not in DB | |
Property History
| DATE: | EVENT: | PRICE: | SOURCE: |
|---|---|---|---|
| 30 Sep, 2016 | Sold | $319,000 | MRED MLS |
| 19 Jul, 2016 | Under contract | $329,000 | MRED MLS |
| 15 Jul, 2016 | Listed for sale | $329,000 | MRED MLS |
Room Specifics
Total Bedrooms: 4
Bedrooms Above Ground: 4
Bedrooms Below Ground: 0
Dimensions: —
Floor Type: Carpet
Dimensions: —
Floor Type: Carpet
Dimensions: —
Floor Type: Carpet
Full Bathrooms: 3
Bathroom Amenities: Whirlpool,Separate Shower
Bathroom in Basement: 0
Rooms: Heated Sun Room
Basement Description: Partially Finished
Other Specifics
| 2 | |
| Concrete Perimeter | |
| Asphalt | |
| Deck, Gazebo | |
| Cul-De-Sac | |
| 63 X 189 X 61 X 190 | |
| — | |
| Full | |
| Hardwood Floors, First Floor Laundry | |
| Range, Microwave, Dishwasher, High End Refrigerator, Washer, Dryer | |
| Not in DB | |
| Sidewalks | |
| — | |
| — | |
| Gas Log |
Tax History
| Year | Property Taxes |
|---|---|
| 2016 | $8,334 |
Contact Agent
Nearby Similar Homes
Nearby Sold Comparables
Contact Agent
Listing Provided By
Keller Williams Fox Valley Realty










