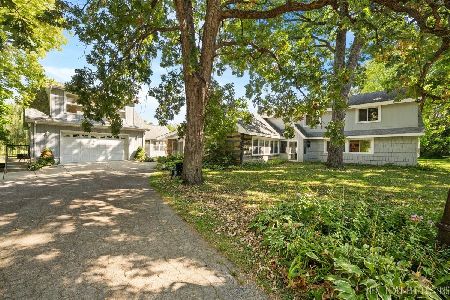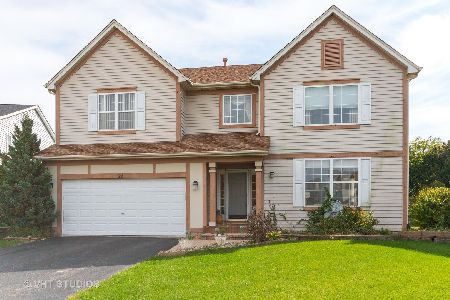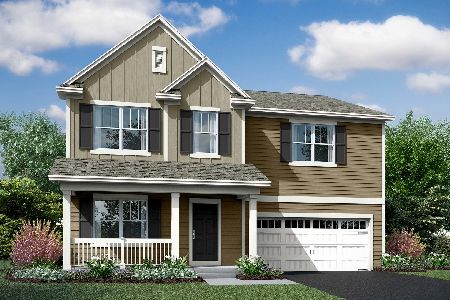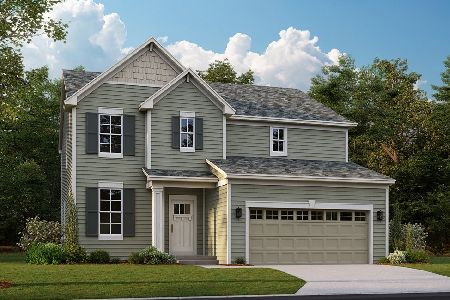3764 St. James Lot #26 Court, Elgin, Illinois 60124
$339,000
|
Sold
|
|
| Status: | Closed |
| Sqft: | 2,752 |
| Cost/Sqft: | $124 |
| Beds: | 4 |
| Baths: | 3 |
| Year Built: | 2020 |
| Property Taxes: | $0 |
| Days On Market: | 2134 |
| Lot Size: | 0,00 |
Description
As you walk up to the Eliot you will first notice the fully covered porch with wood railings, the stamped steel garage door accented with glass lights and decorative hardware plus this home features a two and a half care garage with plenty of extra storage space. Your complementary landscaping and upgraded fully sodded home site offers the curb appeal you have been looking for. Step into the oversized foyer & flex room and immediately feel how open this home is. This unique design offers you the ability to transform this room into the space you truly need. Formal Dining Room, Library, Conversation Area, Cocktail Lounge, Play Room or Home Office.... It's whatever you need it to be. Travel down the hallway and it leads you into a tucked away powder room, two large closets and around the corner into the family room. You will love the way the family room cozy's up to the centrally located kitchen and offers a large breakfast bar. This is the heart of the home and a great place to enjoy family time and holiday entertaining. Your new kitchen includes Maple 42" Cabinets, Kitchen Island plus a peninsula with an overhang. Plenty of cabinets stainless steel range, microwave and dishwasher and a pantry are also part of this versatile layout. To the left of the kitchen is the breakfast area plenty of room for your friends and family. Behind the breakfast area is the garage entrance that boast a 3rd coat closet and mud room area. Travel up the tucked in staircase to the second floor and you are in for a surprise. The Eliot features a full size second floor laundry, no more carrying baskets up and down. The second full bath features an extra-long vanity with lots of counter space and a tub/shower surround. Down the hall you will enter the 1st of three secondary bedrooms that boast a walk in closet, overhead rough in and cable jack this is all set up for a great guest room. Separating the three rooms is huge loft that is boast double windows and is bright and welcoming, this could be the second family room space, craft room or study area you have been looking for. Finally the Owner's suite, don't be afraid to bring your King size bed this room has plenty of space for it. To make feel even more spacious we have added a volume ceiling! Your private bathroom includes a 5 foot tile shower, dual sinks, tile floor and an oversized walk in closet. A full basement in this home gives you even more possibilities. Unfinished, it makes the perfect space for all your storage needs. Call us now to find out more about this home ready May 10, 2020! This New Construction in Elgin Eliot Features: Full Basement Full Front Porch Two and a half Car Garage Decorative Garage Door with Glass lights Hardiplank Cement Siding Landscaping Package with full sod Flex Room Great Room All wide plank flooring on the first floor Island & Peninsula overhang Granite Countertops 42" stained Maple cabinets Stainless Steel Appliances Loft 5 foot tile shower with dual owner's sinks Vaulted Ceiling in the owner's suite Second Floor Laundry Oak Rails
Property Specifics
| Single Family | |
| — | |
| Traditional | |
| 2020 | |
| Full | |
| ELIOT - C | |
| No | |
| — |
| Kane | |
| West Point Gardens South | |
| 358 / Annual | |
| Other | |
| Public | |
| Public Sewer, Other | |
| 10698648 | |
| 0618300010 |
Property History
| DATE: | EVENT: | PRICE: | SOURCE: |
|---|---|---|---|
| 26 Jun, 2020 | Sold | $339,000 | MRED MLS |
| 1 Jun, 2020 | Under contract | $339,990 | MRED MLS |
| — | Last price change | $369,990 | MRED MLS |
| 26 Apr, 2020 | Listed for sale | $369,990 | MRED MLS |
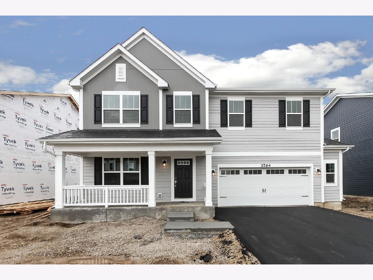
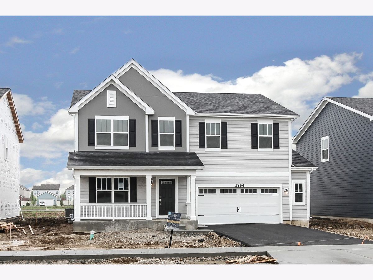
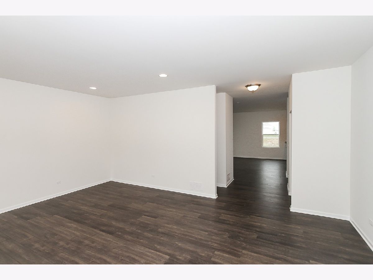
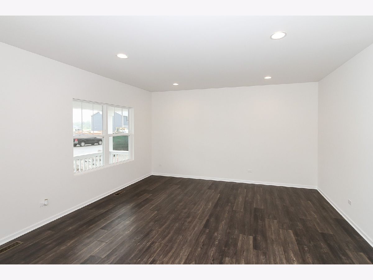
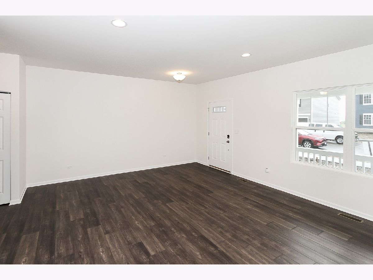
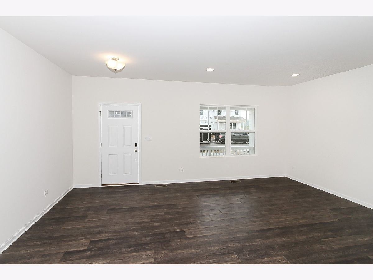
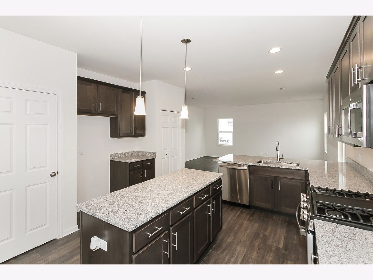
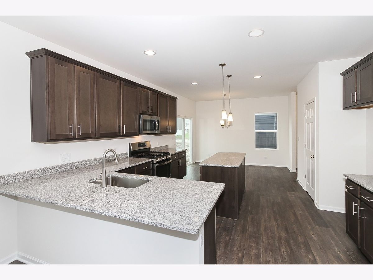
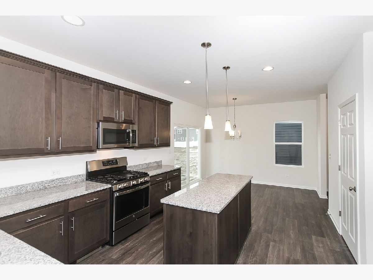
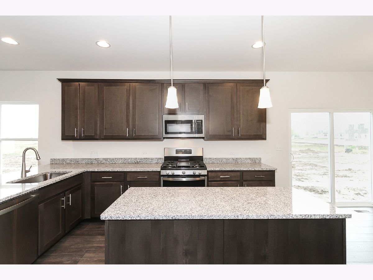
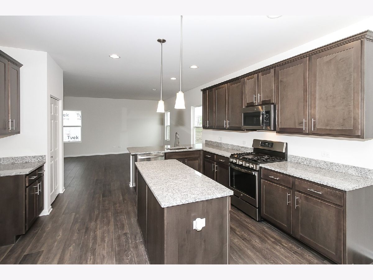
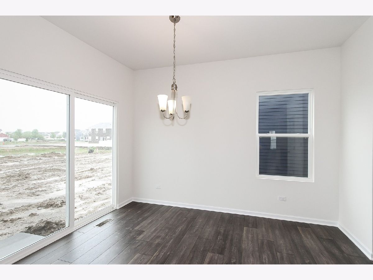
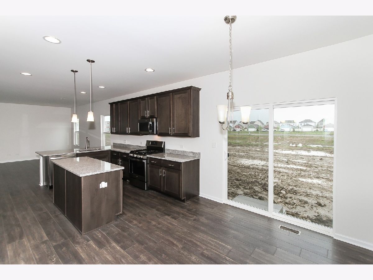
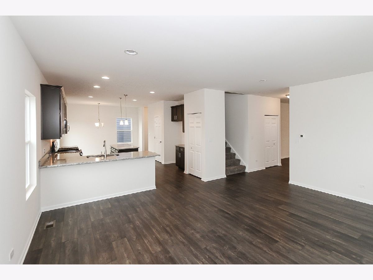
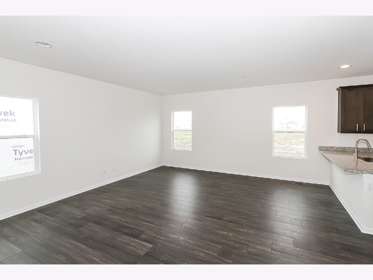
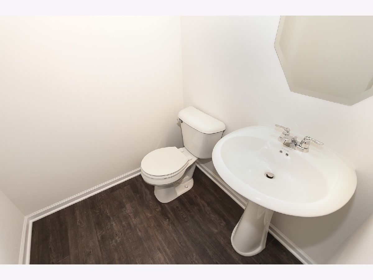
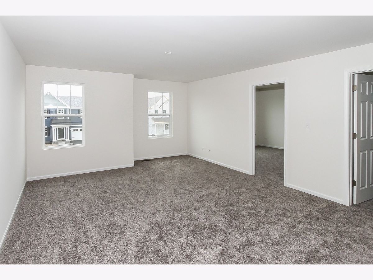
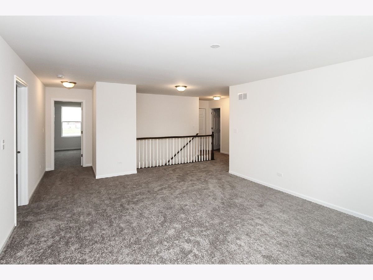
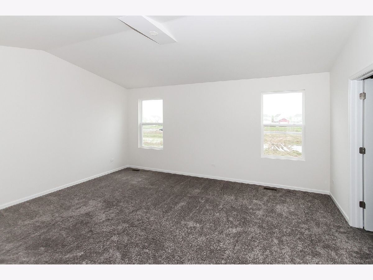
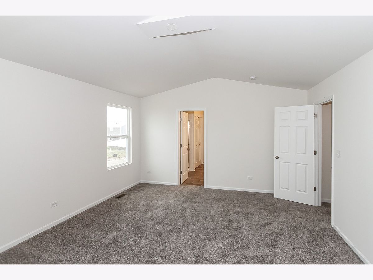
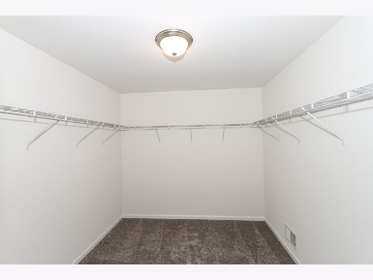
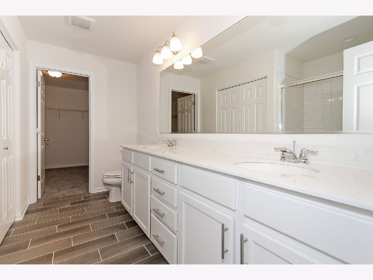
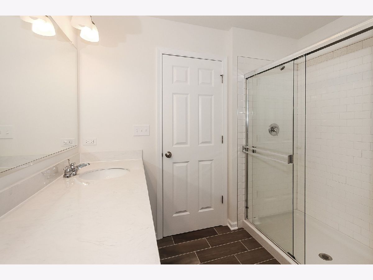
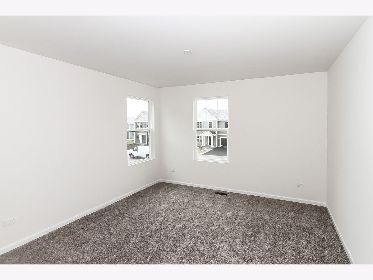
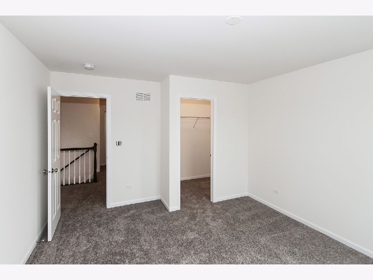
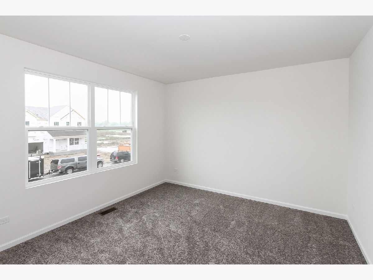
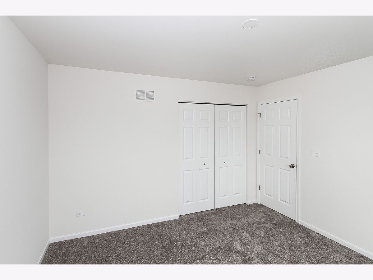
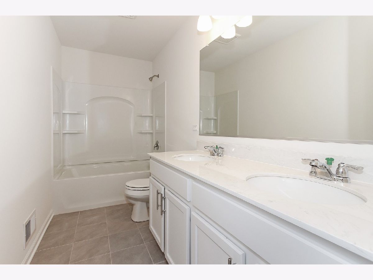
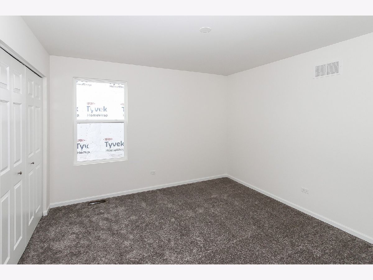
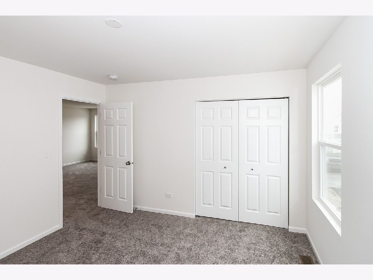
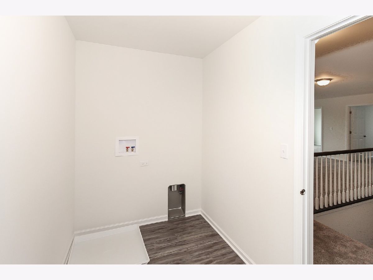
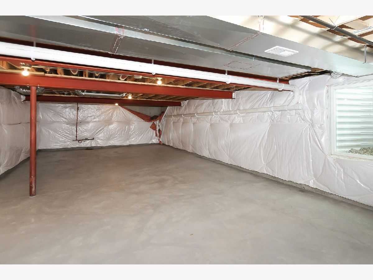
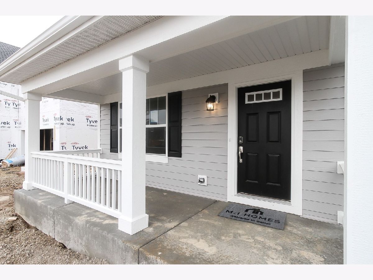
Room Specifics
Total Bedrooms: 4
Bedrooms Above Ground: 4
Bedrooms Below Ground: 0
Dimensions: —
Floor Type: —
Dimensions: —
Floor Type: —
Dimensions: —
Floor Type: —
Full Bathrooms: 3
Bathroom Amenities: Separate Shower,Double Sink
Bathroom in Basement: 0
Rooms: Breakfast Room,Den,Loft
Basement Description: Unfinished
Other Specifics
| 2.5 | |
| Concrete Perimeter | |
| Asphalt | |
| — | |
| — | |
| 60 X 144 | |
| — | |
| Full | |
| Second Floor Laundry, Walk-In Closet(s) | |
| Range, Dishwasher, Disposal, Stainless Steel Appliance(s), Range Hood | |
| Not in DB | |
| Park, Tennis Court(s), Lake, Sidewalks, Street Paved | |
| — | |
| — | |
| — |
Tax History
| Year | Property Taxes |
|---|
Contact Agent
Nearby Similar Homes
Nearby Sold Comparables
Contact Agent
Listing Provided By
Little Realty


