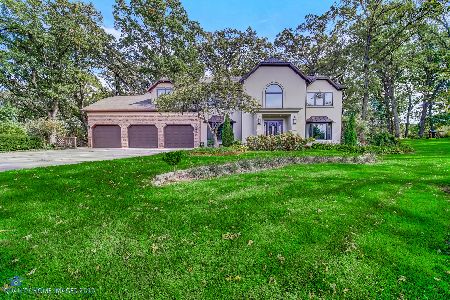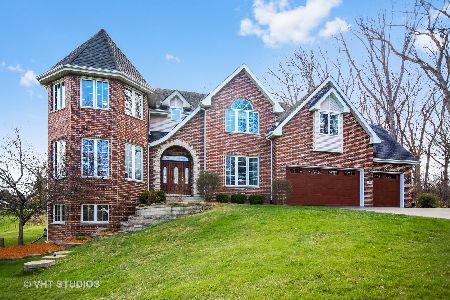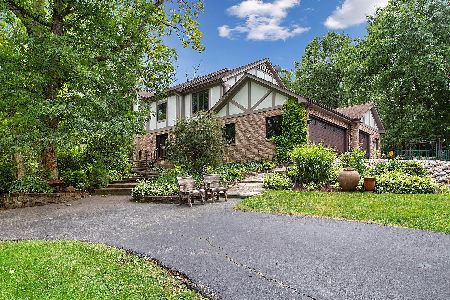46 Horseshoe Lane, Lemont, Illinois 60439
$999,000
|
Sold
|
|
| Status: | Closed |
| Sqft: | 5,000 |
| Cost/Sqft: | $230 |
| Beds: | 4 |
| Baths: | 5 |
| Year Built: | 1998 |
| Property Taxes: | $10,338 |
| Days On Market: | 6994 |
| Lot Size: | 1,25 |
Description
FABULOUS 2 STORY CUSTOM HOME ON PRIVATE 1.25 ACRE WOODED LOT * HWD FLRS IN FOYER & KIT * FRML LR & DR * GOURMET KIT W/EATING AREA, ISLAND & ALL APPLS * DUAL STAIRCASES * CROWN MOLDING * 1ST FLR LDY & OFFICE * MASTER BR W/LUXURY BATH & 2 WI CLOSETS * FIN WO BMT W/ENTER CENTER INCL, HUGE WET BAR, GAS FPL, EXER ROOM W/EQUIP * GENERATOR * 3 CAR SL GAR * VLTD FR W/FPL * SEC SYS * CALL AGENT FOR COMPL LIST OF AMENITIES *
Property Specifics
| Single Family | |
| — | |
| Contemporary | |
| 1998 | |
| Full,Walkout | |
| 2 STORY | |
| No | |
| 1.25 |
| Cook | |
| Equestrian Estates | |
| 0 / Not Applicable | |
| None | |
| Private Well | |
| Septic-Mechanical | |
| 06370914 | |
| 22243010070000 |
Nearby Schools
| NAME: | DISTRICT: | DISTANCE: | |
|---|---|---|---|
|
High School
Lemont |
210 | Not in DB | |
Property History
| DATE: | EVENT: | PRICE: | SOURCE: |
|---|---|---|---|
| 14 Jun, 2007 | Sold | $999,000 | MRED MLS |
| 21 May, 2007 | Under contract | $1,150,000 | MRED MLS |
| — | Last price change | $1,300,000 | MRED MLS |
| 4 Jan, 2007 | Listed for sale | $1,300,000 | MRED MLS |
Room Specifics
Total Bedrooms: 4
Bedrooms Above Ground: 4
Bedrooms Below Ground: 0
Dimensions: —
Floor Type: Carpet
Dimensions: —
Floor Type: Carpet
Dimensions: —
Floor Type: Carpet
Full Bathrooms: 5
Bathroom Amenities: Whirlpool,Separate Shower,Double Sink
Bathroom in Basement: 1
Rooms: Den,Eating Area,Office,Recreation Room,Storage,Utility Room-1st Floor
Basement Description: Finished
Other Specifics
| 3 | |
| Concrete Perimeter | |
| Asphalt,Concrete | |
| Deck, Patio, Hot Tub | |
| Wooded | |
| 157 X 332 X 146 325 | |
| Full,Pull Down Stair,Unfinished | |
| Yes | |
| Vaulted/Cathedral Ceilings, Skylight(s), Hot Tub, Bar-Wet | |
| Double Oven, Microwave, Dishwasher, Refrigerator, Bar Fridge, Washer, Dryer, Disposal | |
| Not in DB | |
| Street Paved | |
| — | |
| — | |
| Attached Fireplace Doors/Screen, Gas Log, Gas Starter |
Tax History
| Year | Property Taxes |
|---|---|
| 2007 | $10,338 |
Contact Agent
Nearby Similar Homes
Nearby Sold Comparables
Contact Agent
Listing Provided By
RE/MAX 10 in the Park








