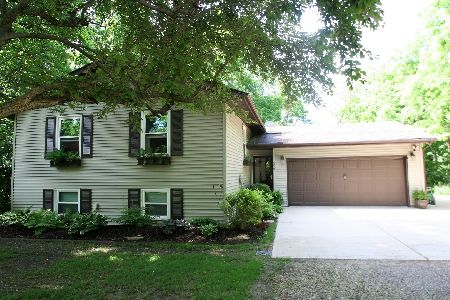34 Kenton Street, Mackinaw, Illinois 61755
$185,000
|
Sold
|
|
| Status: | Closed |
| Sqft: | 1,588 |
| Cost/Sqft: | $120 |
| Beds: | 3 |
| Baths: | 2 |
| Year Built: | 1978 |
| Property Taxes: | $3,974 |
| Days On Market: | 2013 |
| Lot Size: | 0,75 |
Description
Well built Quad level with large room sizes and plenty of space to social distance from the rest of the family. Numerous updates should make this a very low maintenance home, including roof '19, vinyl siding and gutters '20, windows new since '17, beautiful kitchen '19 with quartz countertops and shaker style cabinets, furnace rebuilt '15. Plastered walls and ceilings, crown molding, solid core oak 6 panel doors, newer floor coverings throughout. Beautiful lake views sitting on your deck and a huge yard. Just steps away from the community beach, playground area and lake. Newly finished bar and game room in the walkout basement is the cherry on top. With an 80 acre +/- private stocked lake, pool, beach, sand volleyball courts, multiple playgrounds, community fishing docks, disc golf course, dog park and campground, come see why they call Heritage Lake "The Lifestyle" and makes for the perfect place to social distance. Multiple high speed internet options available to work from home.
Property Specifics
| Single Family | |
| — | |
| Quad Level | |
| 1978 | |
| Walkout | |
| — | |
| No | |
| 0.75 |
| Tazewell | |
| Heritage Lakes | |
| 566 / Annual | |
| Insurance,Pool,Lake Rights | |
| Public | |
| Septic-Private | |
| 10837290 | |
| 131309105005 |
Nearby Schools
| NAME: | DISTRICT: | DISTANCE: | |
|---|---|---|---|
|
Grade School
Dee-mack Elementary |
701 | — | |
|
Middle School
Deer Creek-mackinaw Jr High |
701 | Not in DB | |
|
High School
Dee-mack High School |
701 | Not in DB | |
Property History
| DATE: | EVENT: | PRICE: | SOURCE: |
|---|---|---|---|
| 15 Oct, 2020 | Sold | $185,000 | MRED MLS |
| 1 Sep, 2020 | Under contract | $190,000 | MRED MLS |
| 27 Aug, 2020 | Listed for sale | $190,000 | MRED MLS |
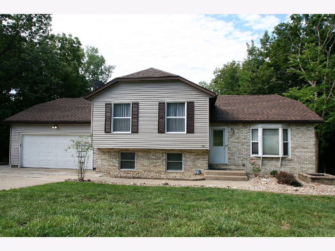
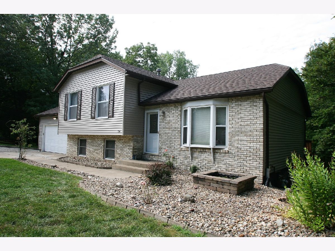
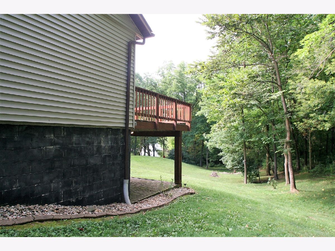
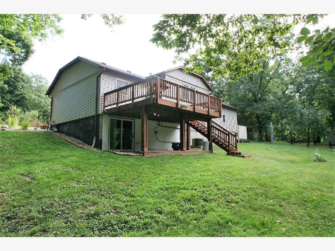
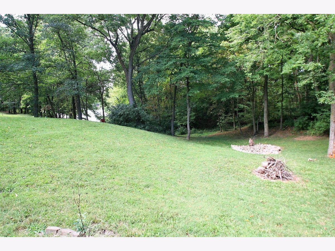
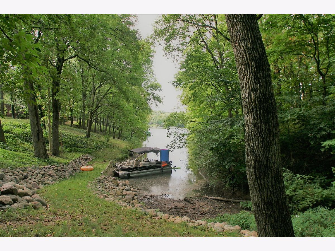
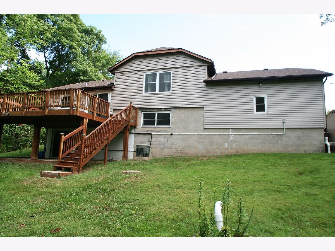
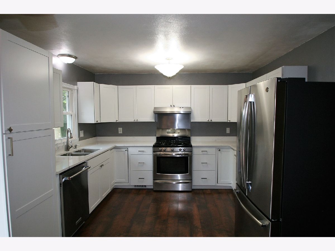
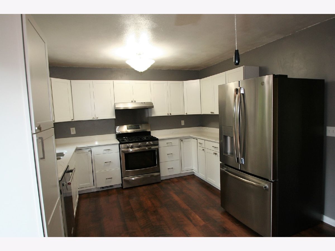
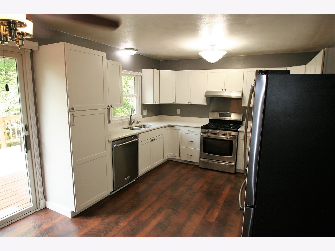
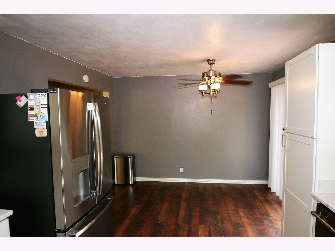
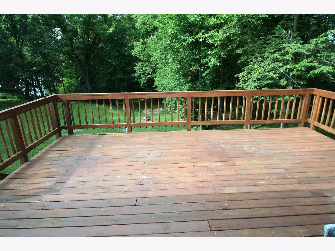
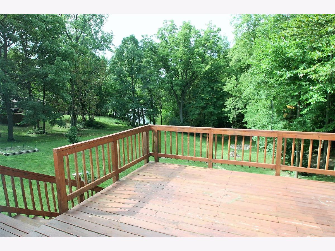
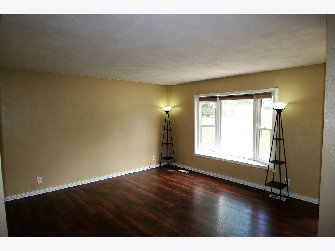
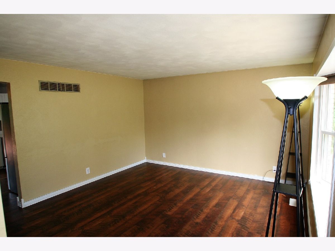
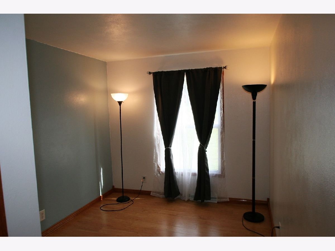
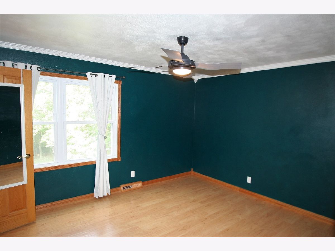
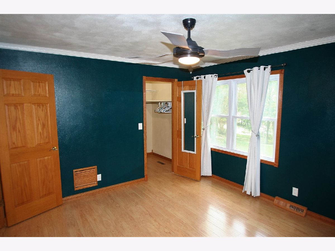
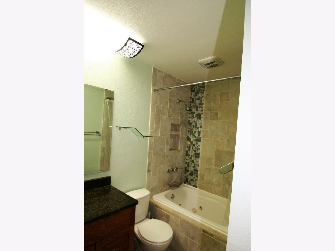
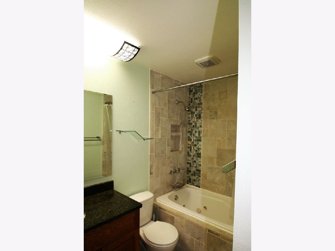
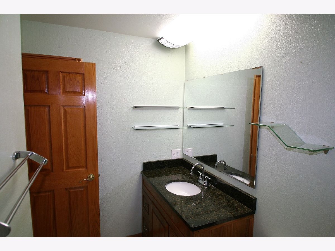
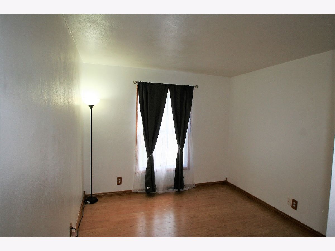
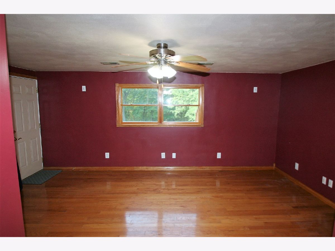
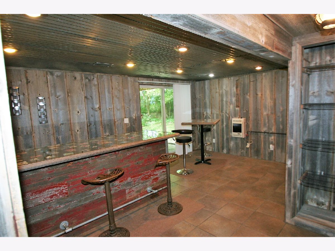
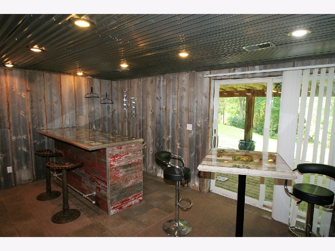
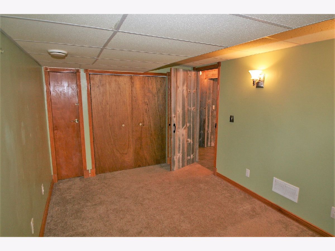
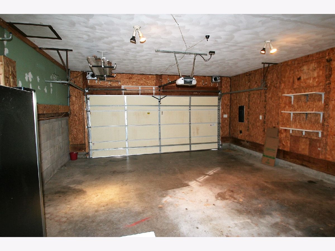
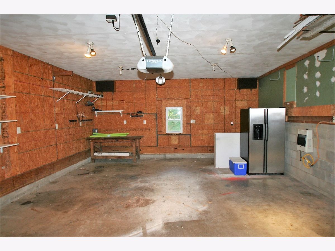
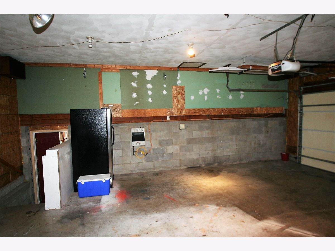
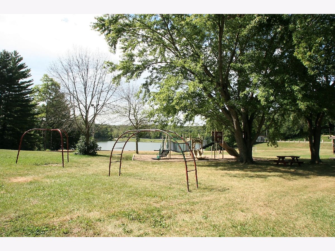
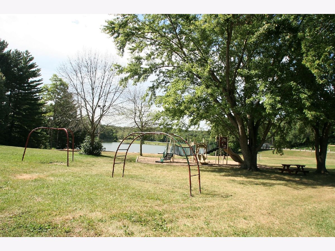
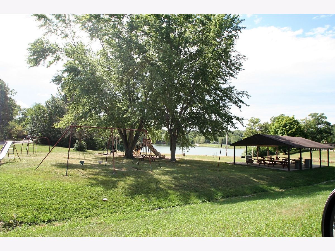
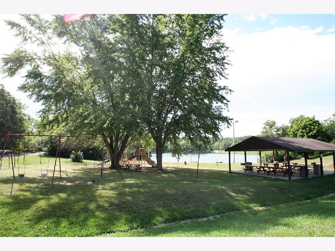
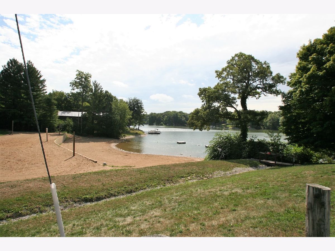
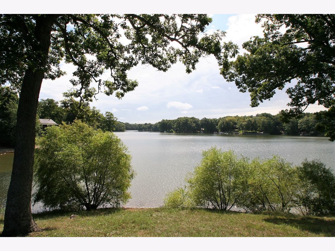
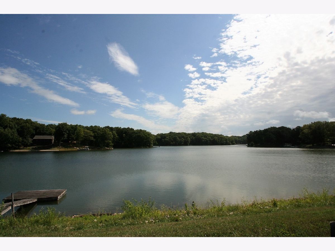
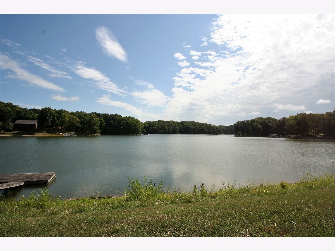
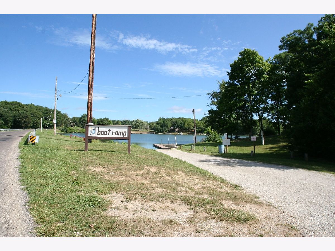
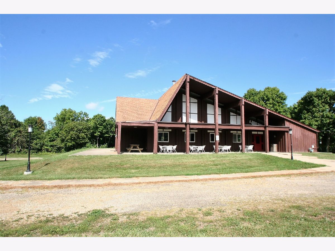
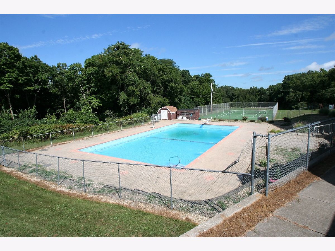
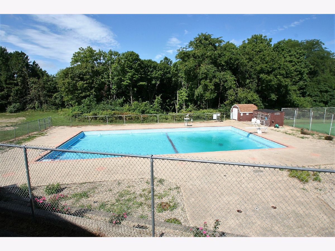
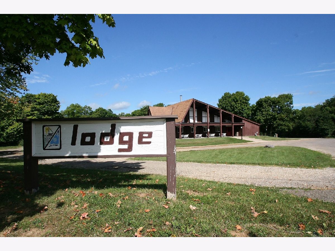
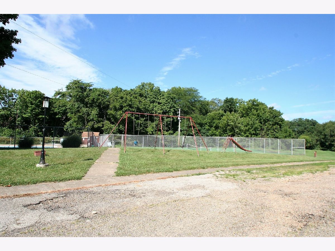
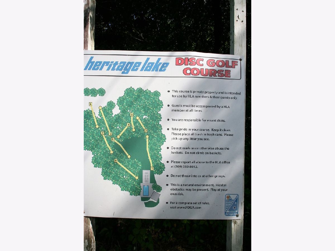
Room Specifics
Total Bedrooms: 4
Bedrooms Above Ground: 3
Bedrooms Below Ground: 1
Dimensions: —
Floor Type: Wood Laminate
Dimensions: —
Floor Type: Wood Laminate
Dimensions: —
Floor Type: Carpet
Full Bathrooms: 2
Bathroom Amenities: Whirlpool
Bathroom in Basement: 0
Rooms: —
Basement Description: Finished
Other Specifics
| 2 | |
| Block | |
| Concrete | |
| Deck, Patio, Porch, Dog Run, Fire Pit | |
| Water View,Wooded,Mature Trees,Pie Shaped Lot,Views,Sloped | |
| 196X205X116X230 | |
| — | |
| None | |
| Hardwood Floors, Wood Laminate Floors, Walk-In Closet(s) | |
| Range, Microwave, Dishwasher, Refrigerator, Stainless Steel Appliance(s), Range Hood, Gas Cooktop | |
| Not in DB | |
| Clubhouse, Park, Pool, Tennis Court(s), Lake | |
| — | |
| — | |
| — |
Tax History
| Year | Property Taxes |
|---|---|
| 2020 | $3,974 |
Contact Agent
Nearby Similar Homes
Contact Agent
Listing Provided By
Henderson-Weir Agency, Inc.


