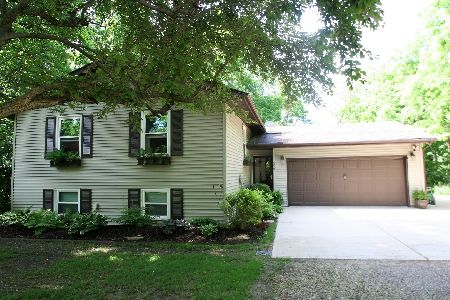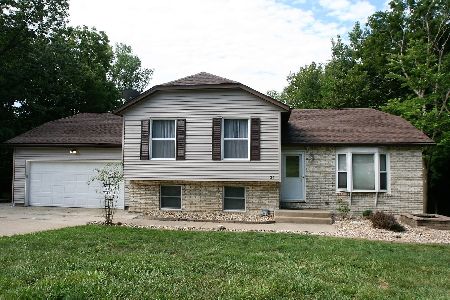43 Kenton Street, Mackinaw, Illinois 61755
$315,000
|
Sold
|
|
| Status: | Closed |
| Sqft: | 1,954 |
| Cost/Sqft: | $164 |
| Beds: | 3 |
| Baths: | 3 |
| Year Built: | 1998 |
| Property Taxes: | $5,005 |
| Days On Market: | 2139 |
| Lot Size: | 0,81 |
Description
Panoramic views of Heritage Lake that rarely come available. This home has been upgraded to the highest of quality by skilled labor and it shows. Start in the newly remodeled kitchen from The Avenue in Morton including custom cabinetry with slow close drawers and doors, granite counters and built ins galore. Move into the living room and you have floor to ceiling windows to enjoy the lake views from every angle, solid oak floors and a majestic stone fireplace. The informal dining is big enough for the largest of events and has those stunning views as well. The master bedroom has his and her closets and an updated bath with the same quality as the kitchen. The walkout basement boasts the same amazing lake views as the upstairs and has it's own massive brick fireplace with thermostat controlled gas insert that will heat the whole house. There is a kitchenette in the basement that also has access from the garage. Additional lake lot available for $50,000 to purchaser of home.
Property Specifics
| Single Family | |
| — | |
| Ranch | |
| 1998 | |
| Full,Walkout | |
| — | |
| Yes | |
| 0.81 |
| Tazewell | |
| Heritage Lakes | |
| 316 / Annual | |
| Insurance,Security,Clubhouse,Pool,Lake Rights,Other | |
| Public | |
| Septic-Private | |
| 10696868 | |
| 1309302019 |
Nearby Schools
| NAME: | DISTRICT: | DISTANCE: | |
|---|---|---|---|
|
Grade School
Dee-mack Elementary |
701 | — | |
|
Middle School
Deer Creek-mackinaw Jr High |
701 | Not in DB | |
|
High School
Deer Creek-mackinaw High School |
701 | Not in DB | |
Property History
| DATE: | EVENT: | PRICE: | SOURCE: |
|---|---|---|---|
| 24 Jul, 2020 | Sold | $315,000 | MRED MLS |
| 26 May, 2020 | Under contract | $319,900 | MRED MLS |
| 23 Apr, 2020 | Listed for sale | $319,900 | MRED MLS |





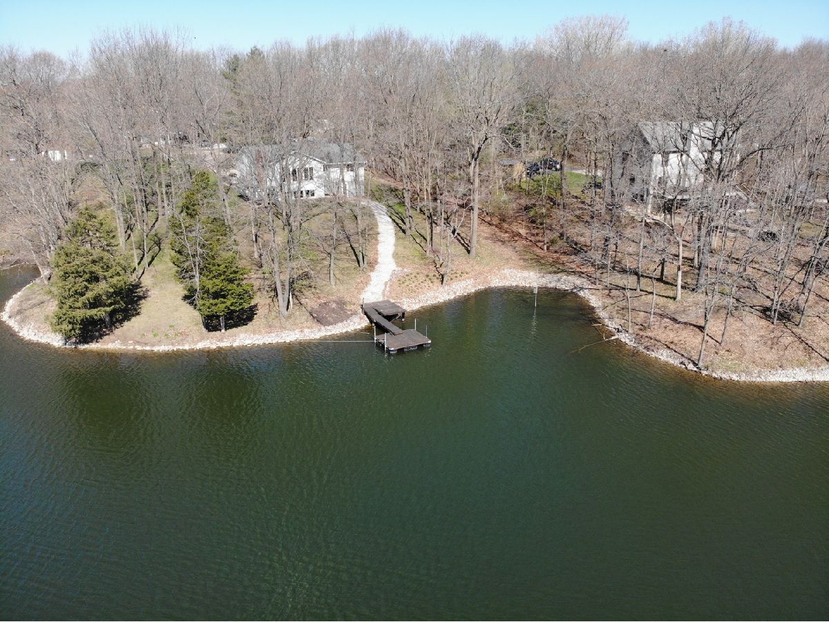






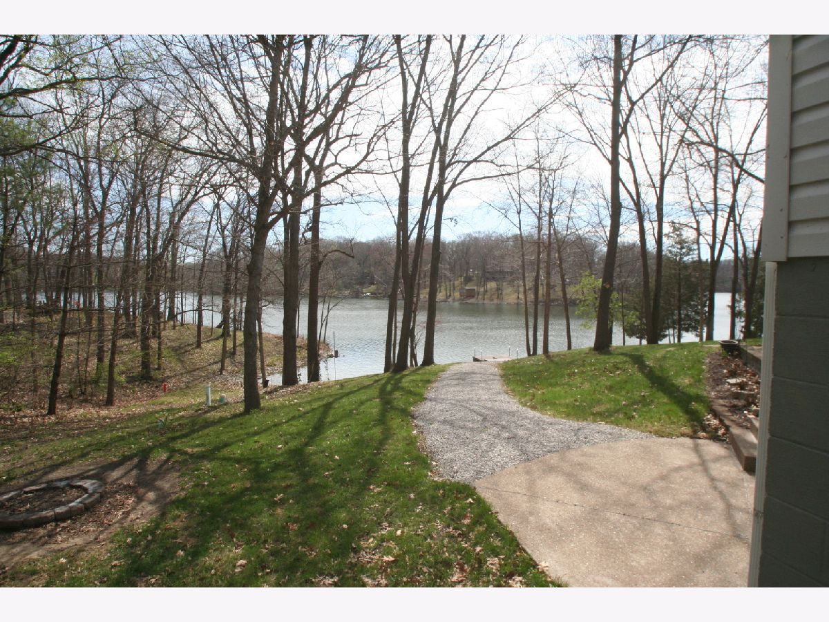

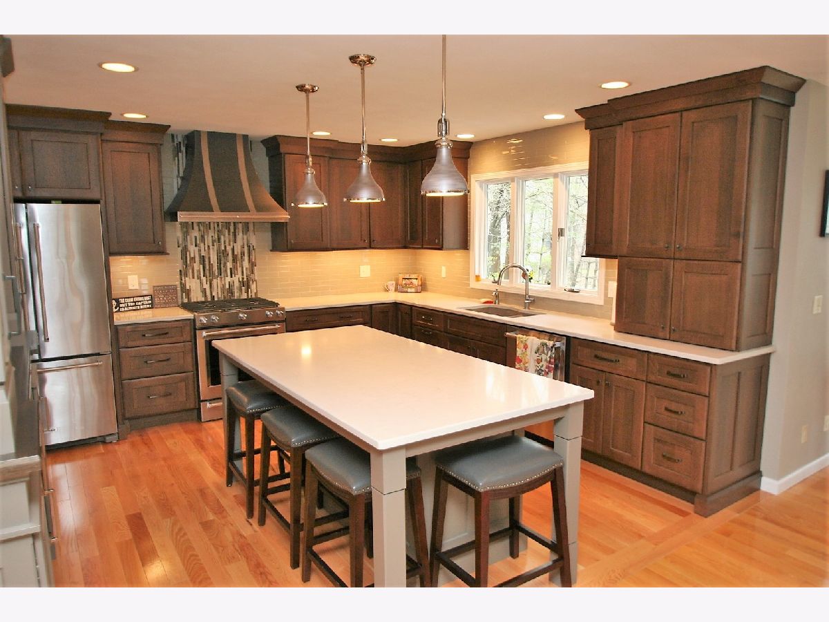












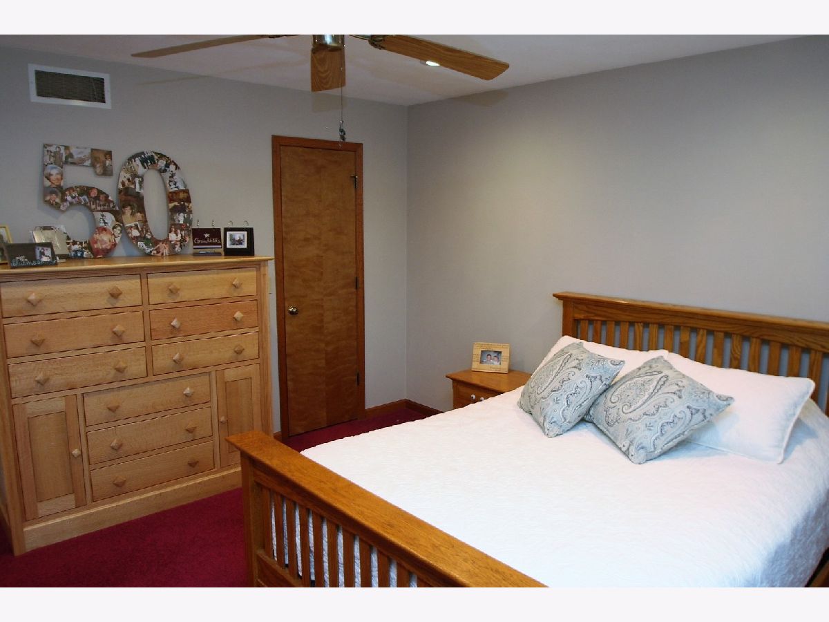









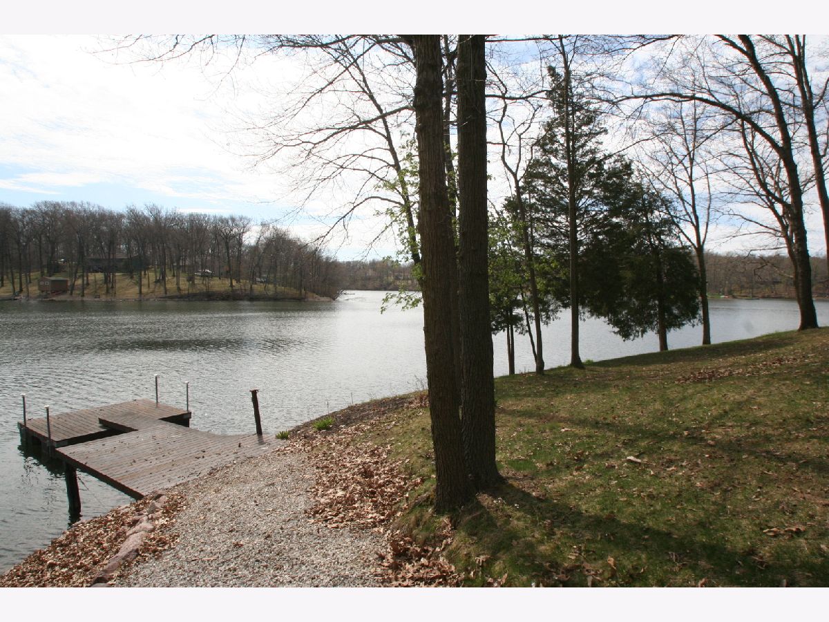












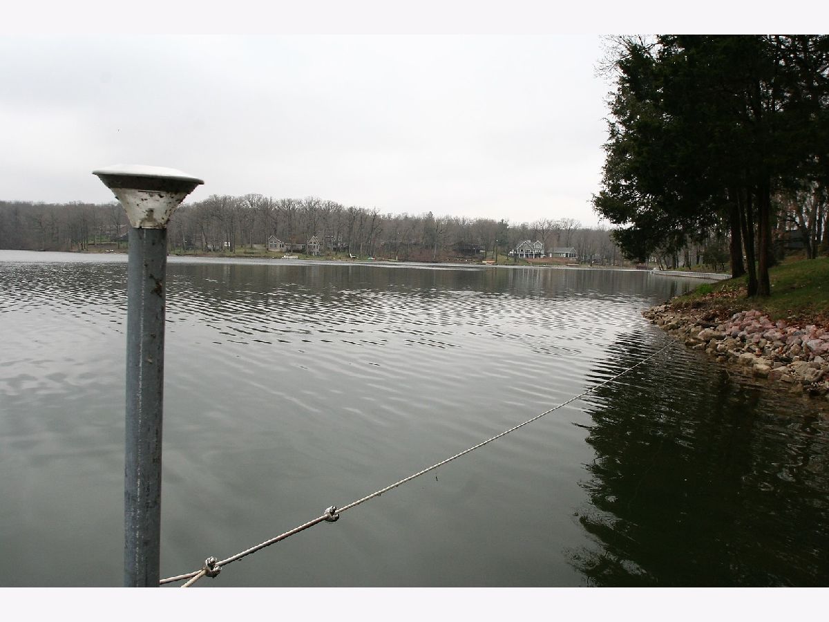

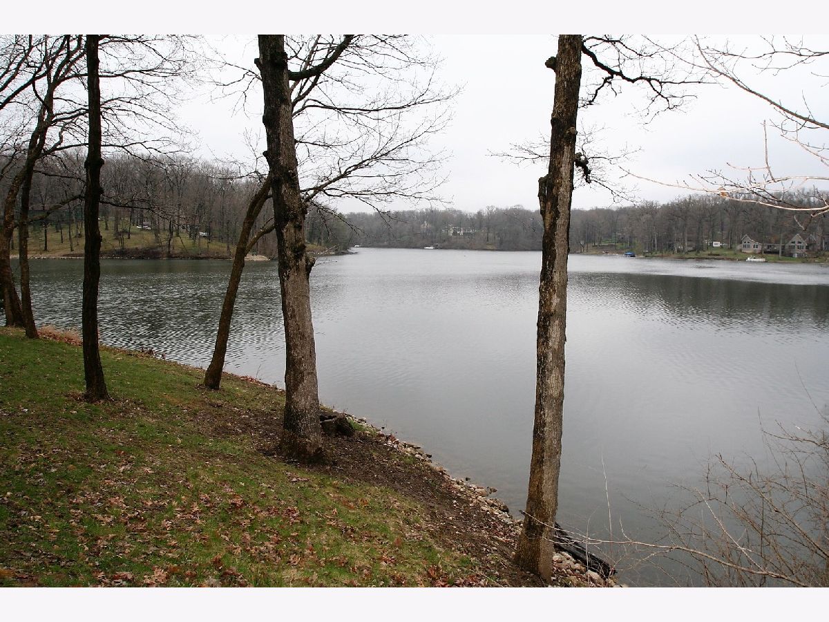




Room Specifics
Total Bedrooms: 3
Bedrooms Above Ground: 3
Bedrooms Below Ground: 0
Dimensions: —
Floor Type: Carpet
Dimensions: —
Floor Type: Carpet
Full Bathrooms: 3
Bathroom Amenities: —
Bathroom in Basement: 1
Rooms: Den,Game Room,Kitchen
Basement Description: Finished
Other Specifics
| 2 | |
| Concrete Perimeter | |
| Concrete | |
| Deck, Patio, Workshop | |
| Cul-De-Sac,Lake Front,Water View,Wooded,Mature Trees | |
| 70X280X169X186X219 | |
| Unfinished | |
| Full | |
| Vaulted/Cathedral Ceilings, First Floor Bedroom, First Floor Laundry, Walk-In Closet(s) | |
| Range, Microwave, Dishwasher, High End Refrigerator, Stainless Steel Appliance(s), Range Hood, Water Softener Owned | |
| Not in DB | |
| — | |
| — | |
| — | |
| Gas Log |
Tax History
| Year | Property Taxes |
|---|---|
| 2020 | $5,005 |
Contact Agent
Nearby Similar Homes
Nearby Sold Comparables
Contact Agent
Listing Provided By
Henderson-Weir Agency, Inc.


