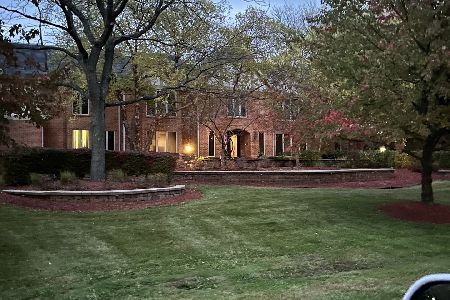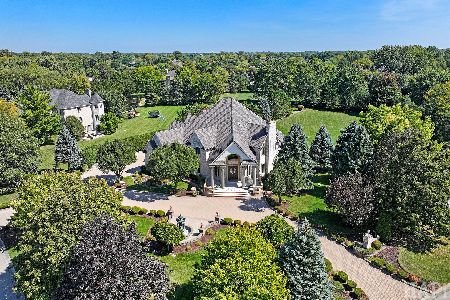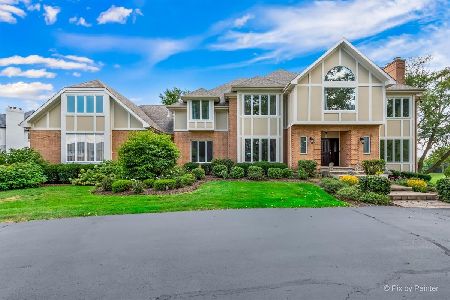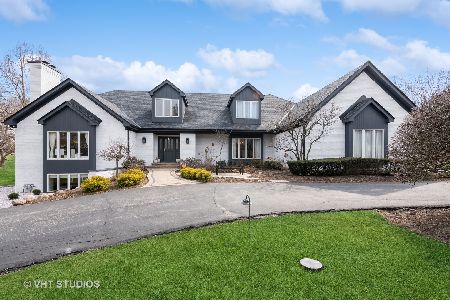34 Liberty Drive, South Barrington, Illinois 60010
$675,000
|
Sold
|
|
| Status: | Closed |
| Sqft: | 7,863 |
| Cost/Sqft: | $95 |
| Beds: | 6 |
| Baths: | 7 |
| Year Built: | 1986 |
| Property Taxes: | $18,118 |
| Days On Market: | 2213 |
| Lot Size: | 1,38 |
Description
Fantastic South Barrington home with many updates. Extensively remodeled kitchen and baths, 9' ceilings, walkout basement with large entertaining area plus bar, full bath, game room and exercise room. 6 Bedrooms, 4 with private baths. 1st Floor bedroom with private full bath. Tree-lined backyard with swimming pool and new deck. Newer Pella windows, roof, two furnaces and AC, water heaters, carpet, paint, appliances. Great for multi-generation family. Beautiful neighborhood with lake and beach access. Barrington 220 schools, close to I-90 and Metra, shop and eat at The Arboretum. Swimming pool as is
Property Specifics
| Single Family | |
| — | |
| Tudor | |
| 1986 | |
| Full,Walkout | |
| CUSTOM | |
| No | |
| 1.38 |
| Cook | |
| South Barrington Lakes | |
| 388 / Annual | |
| Other | |
| Private Well | |
| Septic-Private | |
| 10600116 | |
| 01271030080000 |
Nearby Schools
| NAME: | DISTRICT: | DISTANCE: | |
|---|---|---|---|
|
Grade School
Barbara B Rose Elementary School |
220 | — | |
|
Middle School
Barrington Middle School - Stati |
220 | Not in DB | |
|
High School
Barrington High School |
220 | Not in DB | |
Property History
| DATE: | EVENT: | PRICE: | SOURCE: |
|---|---|---|---|
| 14 Feb, 2020 | Sold | $675,000 | MRED MLS |
| 13 Jan, 2020 | Under contract | $750,000 | MRED MLS |
| 2 Jan, 2020 | Listed for sale | $750,000 | MRED MLS |
| 15 Nov, 2024 | Sold | $1,400,000 | MRED MLS |
| 5 Oct, 2024 | Under contract | $1,495,000 | MRED MLS |
| 18 Sep, 2024 | Listed for sale | $1,495,000 | MRED MLS |
Room Specifics
Total Bedrooms: 6
Bedrooms Above Ground: 6
Bedrooms Below Ground: 0
Dimensions: —
Floor Type: Carpet
Dimensions: —
Floor Type: Carpet
Dimensions: —
Floor Type: Carpet
Dimensions: —
Floor Type: —
Dimensions: —
Floor Type: —
Full Bathrooms: 7
Bathroom Amenities: Whirlpool,Separate Shower,Double Sink
Bathroom in Basement: 1
Rooms: Eating Area,Bedroom 5,Library,Bedroom 6,Office,Exercise Room,Play Room,Recreation Room,Game Room
Basement Description: Finished,Exterior Access
Other Specifics
| 3 | |
| Concrete Perimeter | |
| Asphalt,Circular,Side Drive | |
| Balcony, Deck, Patio, In Ground Pool | |
| Fenced Yard,Landscaped,Wooded | |
| 134X46X84X348X76X331 | |
| — | |
| Full | |
| Skylight(s), Bar-Wet, First Floor Bedroom, In-Law Arrangement, First Floor Laundry, First Floor Full Bath | |
| Double Oven, Microwave, Dishwasher, High End Refrigerator, Bar Fridge, Freezer, Washer, Dryer, Disposal, Trash Compactor, Cooktop | |
| Not in DB | |
| Street Lights, Street Paved | |
| — | |
| — | |
| Attached Fireplace Doors/Screen, Gas Log, Gas Starter |
Tax History
| Year | Property Taxes |
|---|---|
| 2020 | $18,118 |
| 2024 | $14,547 |
Contact Agent
Nearby Similar Homes
Nearby Sold Comparables
Contact Agent
Listing Provided By
RE/MAX Central Inc.







