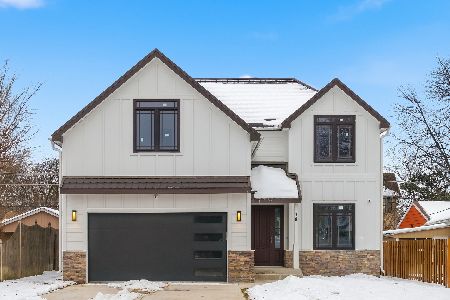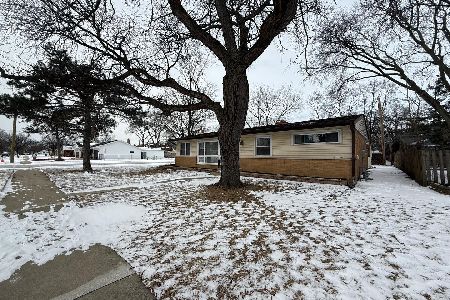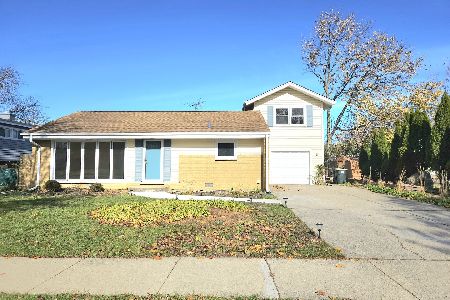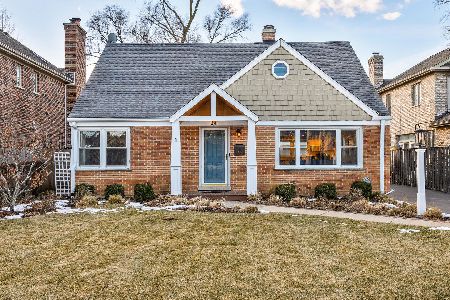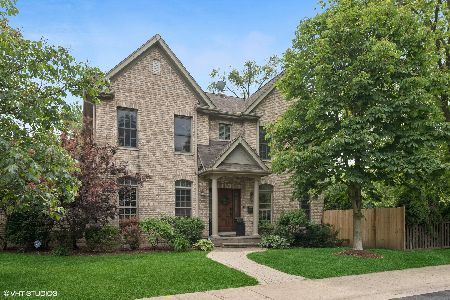34 Lincoln Street, Glenview, Illinois 60025
$825,000
|
Sold
|
|
| Status: | Closed |
| Sqft: | 3,694 |
| Cost/Sqft: | $234 |
| Beds: | 4 |
| Baths: | 5 |
| Year Built: | 2008 |
| Property Taxes: | $12,604 |
| Days On Market: | 1734 |
| Lot Size: | 0,16 |
Description
Super location! 10+++ Looks like from a Magazine! Park Manor Subdivision! close to everything plus the best schools! This Luxury 5 bed 4.5 bath all brick house has every upgrade you would ever want in a house. Freshly painted, High Ceilings, whole house hardwood floors, recess LED temperature color change lights, new upgraded modern light fixtures. The Gourmet kitchen features high-grade custom-made cabinets with exotic OG border granite countertops, large island, travertine backsplash. Viking professional 6 burners stove with grill and double oven, professional hood, Subzero high-end fridge, beverage cooler. Large windows with luxury custom blinds, two custom fireplaces. Dual climate zones with Two Central AC unites and furnaces. Mudroom with 4 custom built wooden lockers. Second Floor luxury laundry with custom cabinets, travertine floors and granite. WIFI enabled whole House Fan on top floor for air recirculation and natural cooling. Huge master bedroom with vaulted ceilings, custom molding and lighting, two California closets, double sink, stone standing two-person shower, jacuzzi tub and separated toilet. Second bedroom has its own bath with double closets and high tray ceiling. 3rd bedroom has its own access to a full shared bath. Very large full finished open basement, full bathroom with Grohe Shower System and a 5th Bedroom/office with Queen Size Murphy Bed Cabinetry. Professional Landscape fenced yard which includes Front and Backyard inground automatic sprinkler system. Two custom brick paver entertainment patios, lighted fire pit, patio BBQ built-in island with granite countertops, wooden lighted pergola with outdoor space heater, In-ground Adjustable basketball hoop, outdoor WIFI enabled security cameras, roof de-Icing system. *** SEE 3D Virtual Tour ***
Property Specifics
| Single Family | |
| — | |
| Contemporary,Traditional | |
| 2008 | |
| Full | |
| LUXURY SUNNYSIDE | |
| No | |
| 0.16 |
| Cook | |
| Park Manor | |
| 0 / Not Applicable | |
| None | |
| Public | |
| Public Sewer | |
| 11070877 | |
| 09124440140000 |
Nearby Schools
| NAME: | DISTRICT: | DISTANCE: | |
|---|---|---|---|
|
Grade School
Henking Elementary School |
34 | — | |
|
Middle School
Springman Middle School |
34 | Not in DB | |
|
High School
Glenbrook South High School |
225 | Not in DB | |
Property History
| DATE: | EVENT: | PRICE: | SOURCE: |
|---|---|---|---|
| 17 Dec, 2008 | Sold | $678,500 | MRED MLS |
| 24 Nov, 2008 | Under contract | $697,900 | MRED MLS |
| — | Last price change | $708,900 | MRED MLS |
| 19 Oct, 2008 | Listed for sale | $708,900 | MRED MLS |
| 1 Nov, 2013 | Sold | $788,000 | MRED MLS |
| 20 Sep, 2013 | Under contract | $799,500 | MRED MLS |
| — | Last price change | $815,000 | MRED MLS |
| 9 Aug, 2013 | Listed for sale | $815,000 | MRED MLS |
| 31 Aug, 2015 | Sold | $795,000 | MRED MLS |
| 20 Jul, 2015 | Under contract | $800,000 | MRED MLS |
| — | Last price change | $825,000 | MRED MLS |
| 2 Jun, 2015 | Listed for sale | $825,000 | MRED MLS |
| 16 Jul, 2021 | Sold | $825,000 | MRED MLS |
| 16 Jun, 2021 | Under contract | $865,000 | MRED MLS |
| — | Last price change | $875,000 | MRED MLS |
| 29 Apr, 2021 | Listed for sale | $875,000 | MRED MLS |
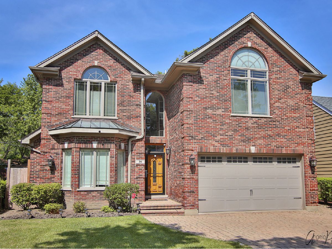
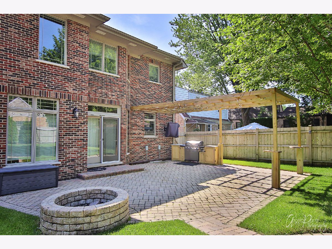
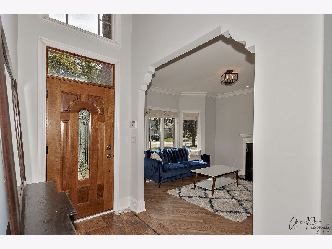
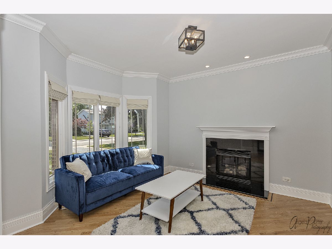
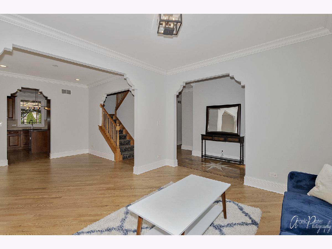
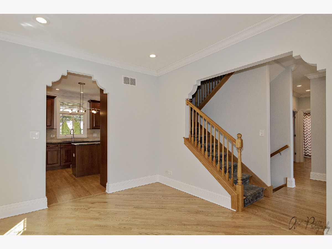
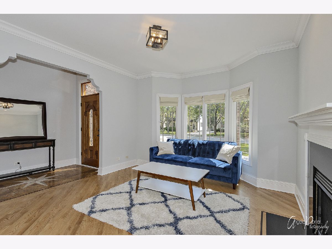
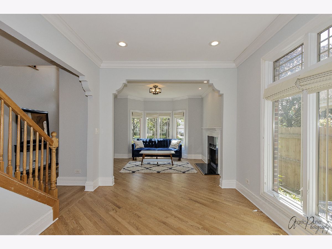
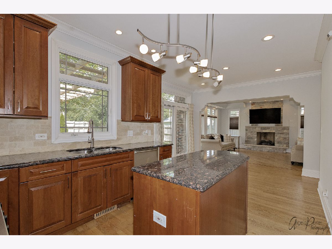
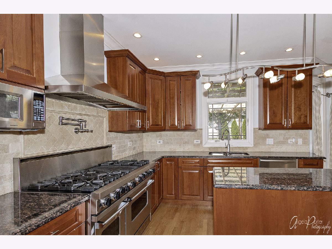
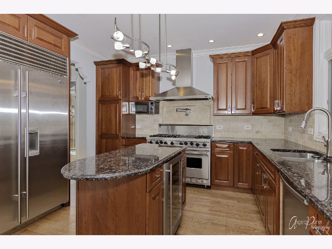
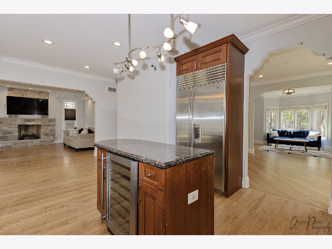
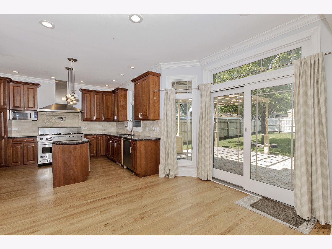
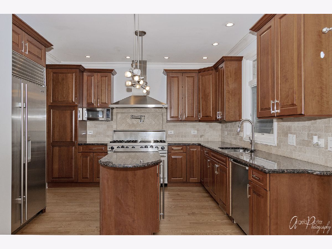
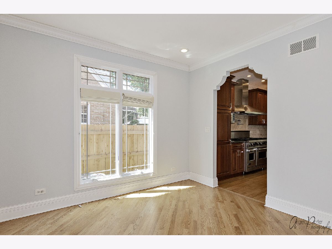
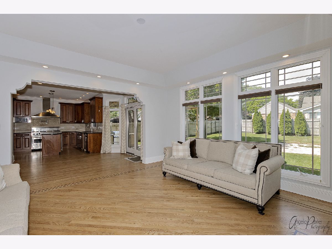
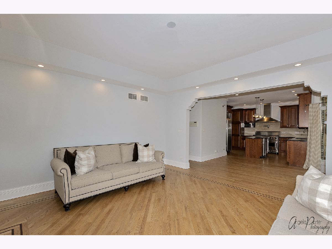
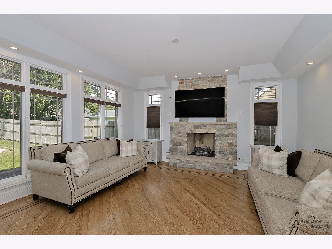
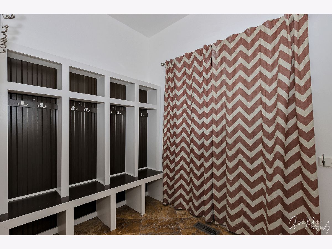
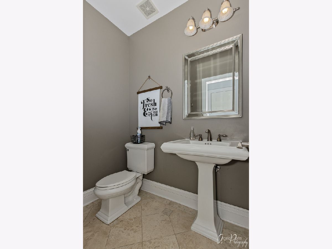
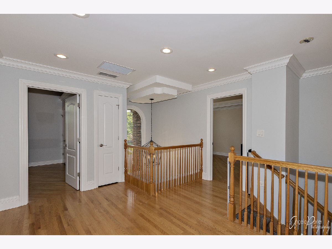
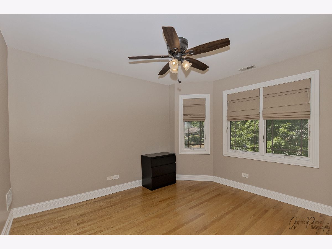
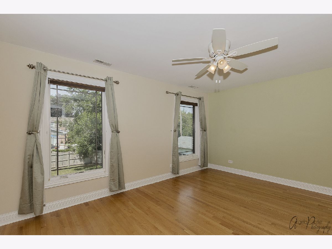
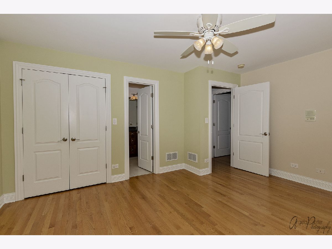
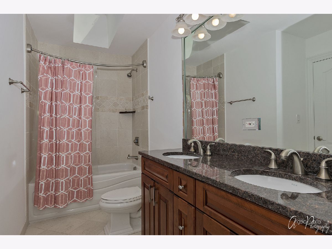
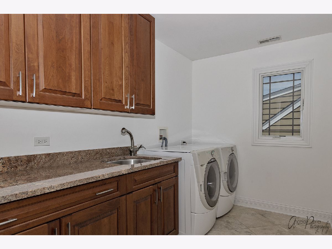
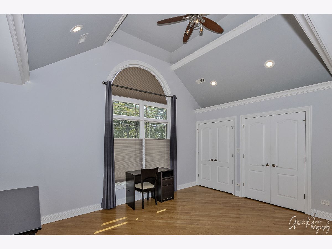
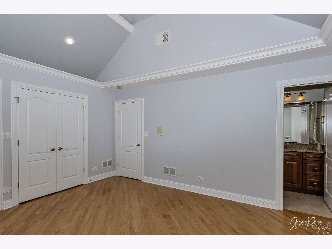
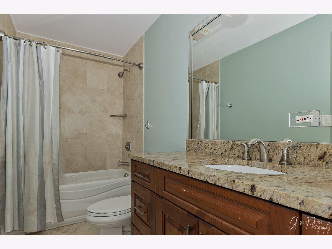
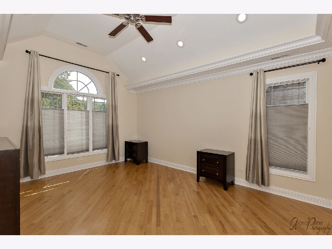
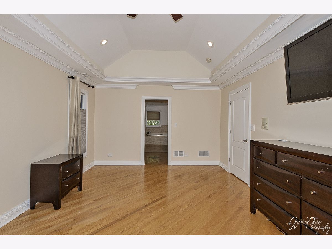
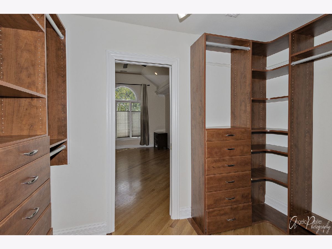
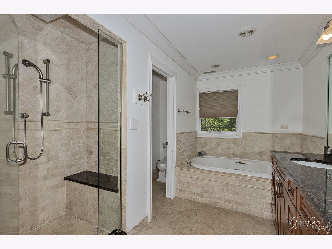
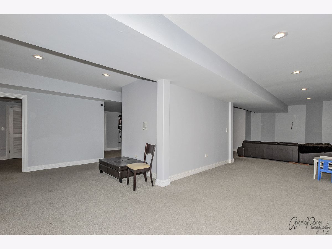
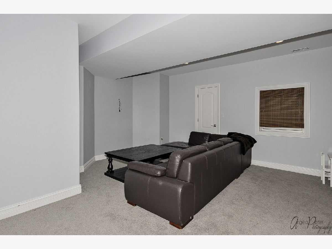
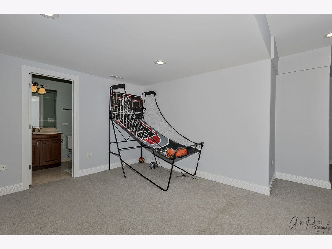
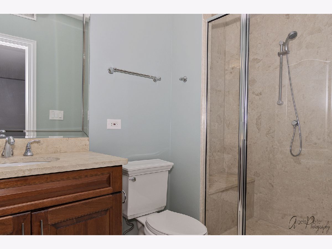
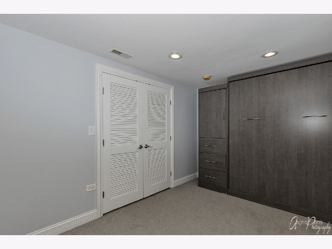
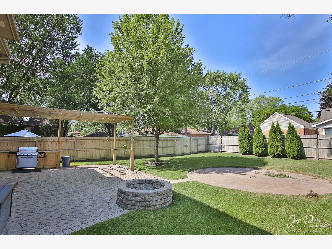
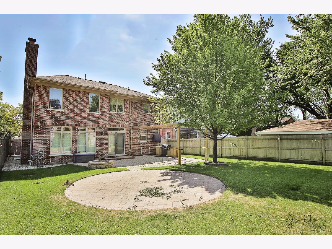
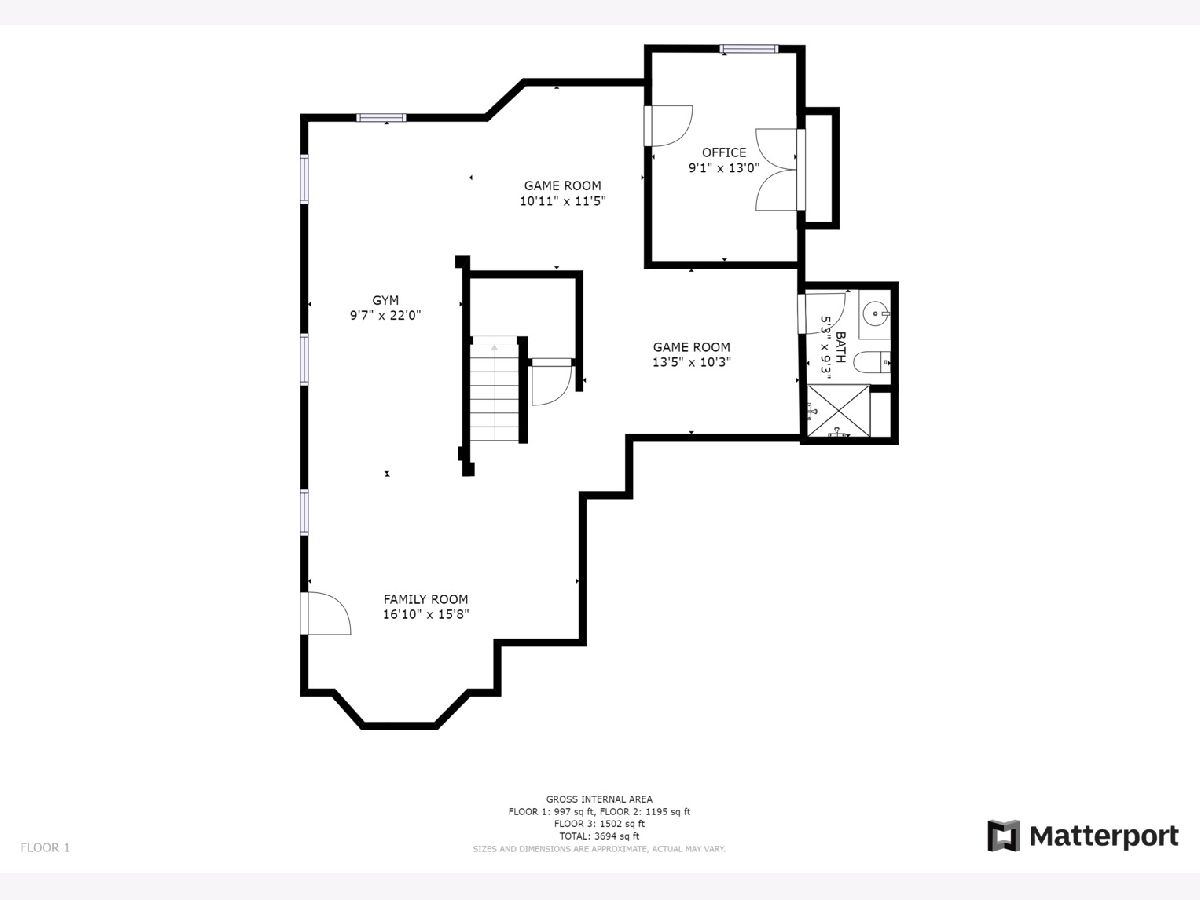
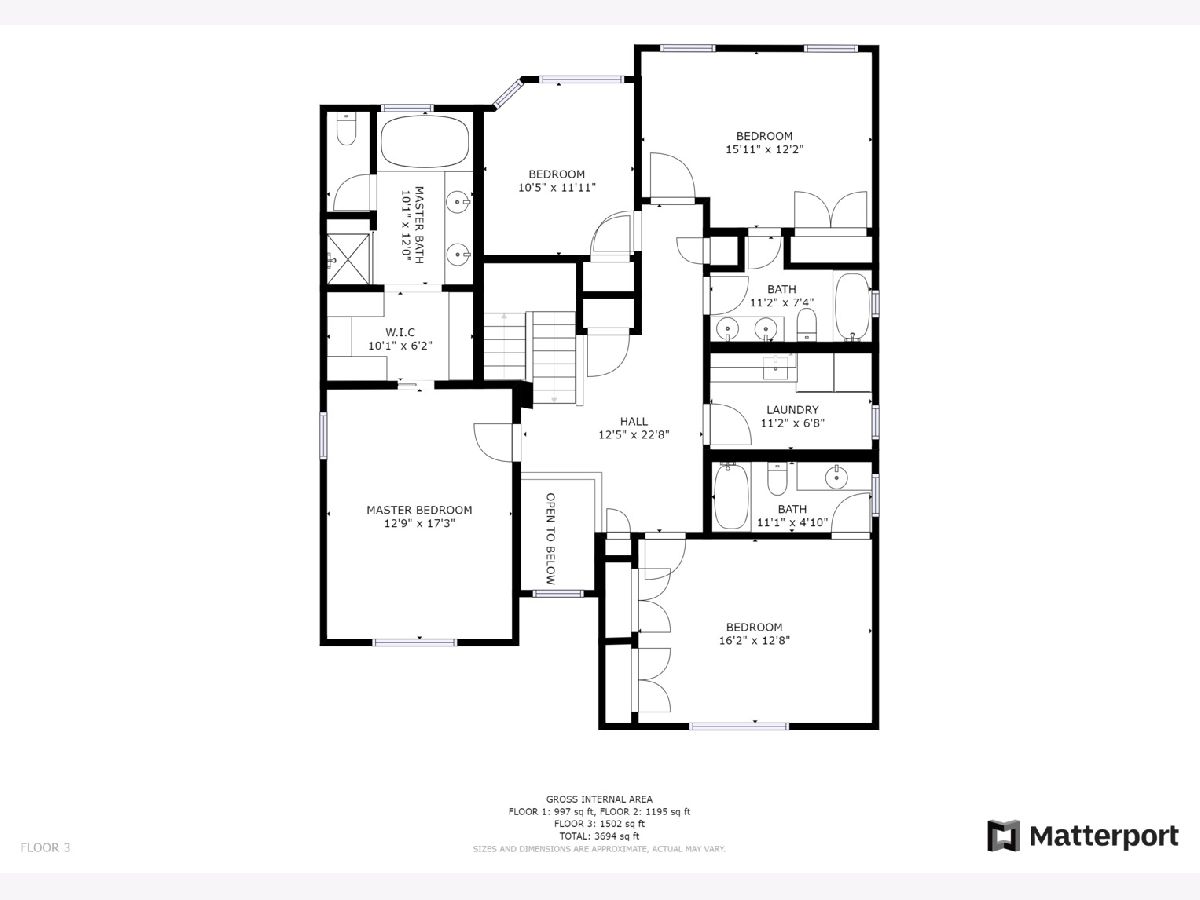
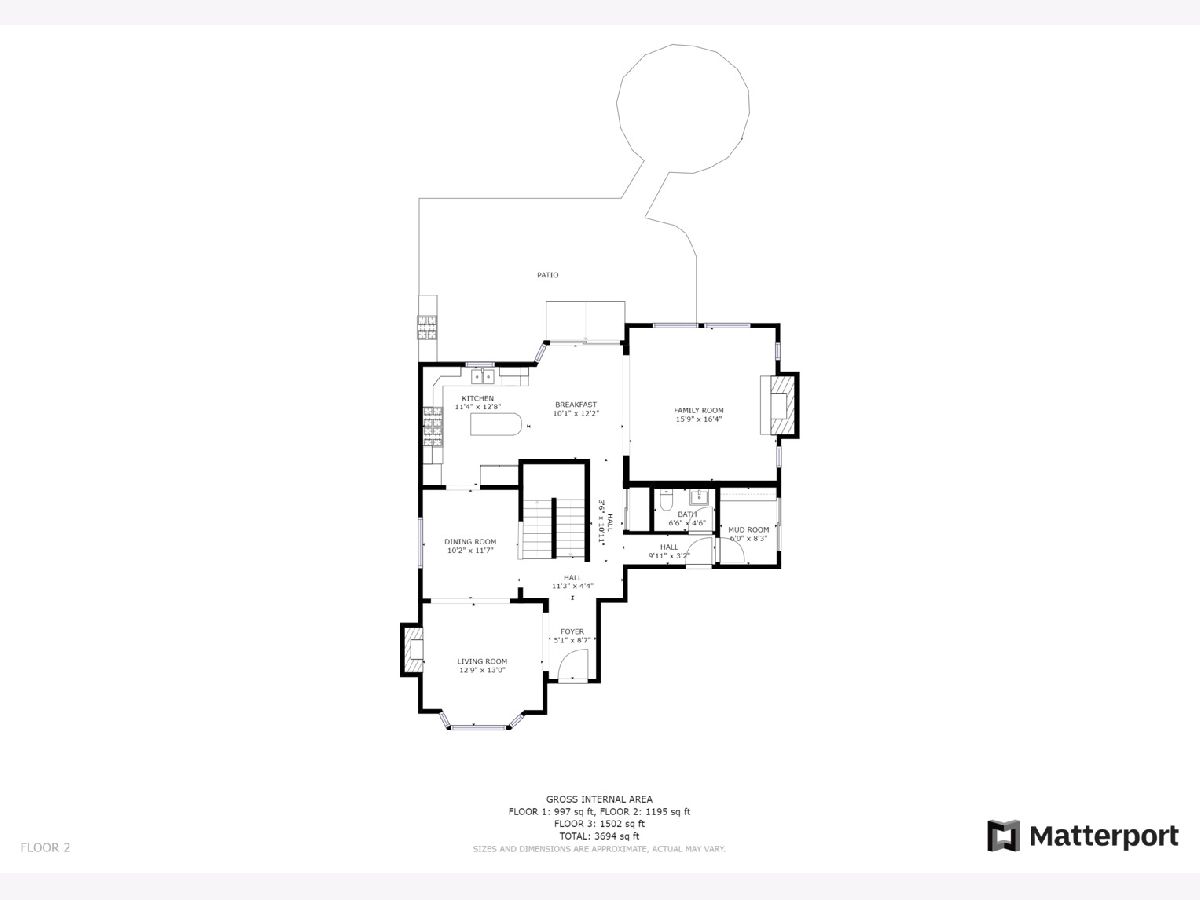
Room Specifics
Total Bedrooms: 5
Bedrooms Above Ground: 4
Bedrooms Below Ground: 1
Dimensions: —
Floor Type: Hardwood
Dimensions: —
Floor Type: Hardwood
Dimensions: —
Floor Type: Hardwood
Dimensions: —
Floor Type: —
Full Bathrooms: 5
Bathroom Amenities: Whirlpool,Separate Shower,Steam Shower,Double Sink,Full Body Spray Shower,Soaking Tub
Bathroom in Basement: 1
Rooms: Bedroom 5,Foyer,Mud Room,Play Room,Recreation Room
Basement Description: Finished
Other Specifics
| 2 | |
| Concrete Perimeter | |
| Brick | |
| Patio, Dog Run, Brick Paver Patio, Storms/Screens | |
| Fenced Yard,Landscaped | |
| 51 X 136 | |
| Pull Down Stair,Unfinished | |
| Full | |
| Vaulted/Cathedral Ceilings, Skylight(s), Hardwood Floors, Second Floor Laundry, Built-in Features, Walk-In Closet(s) | |
| Double Oven, Microwave, Dishwasher, High End Refrigerator, Washer, Dryer, Disposal, Stainless Steel Appliance(s), Wine Refrigerator | |
| Not in DB | |
| Clubhouse, Park, Curbs, Sidewalks, Street Lights, Street Paved | |
| — | |
| — | |
| Gas Log, Gas Starter |
Tax History
| Year | Property Taxes |
|---|---|
| 2008 | $10,942 |
| 2013 | $12,850 |
| 2015 | $10,828 |
| 2021 | $12,604 |
Contact Agent
Nearby Similar Homes
Nearby Sold Comparables
Contact Agent
Listing Provided By
RE/MAX American Dream

