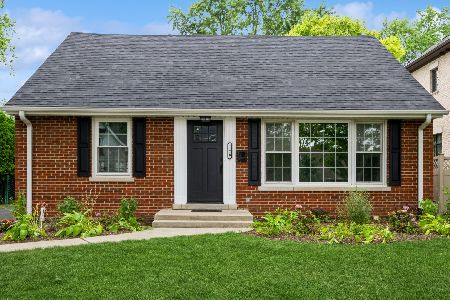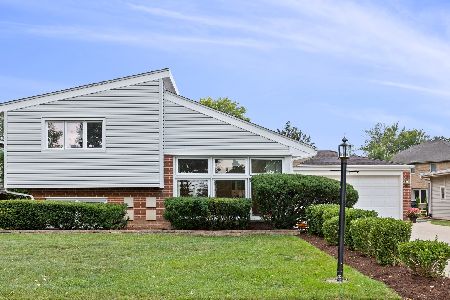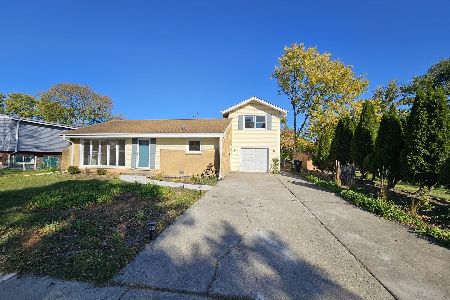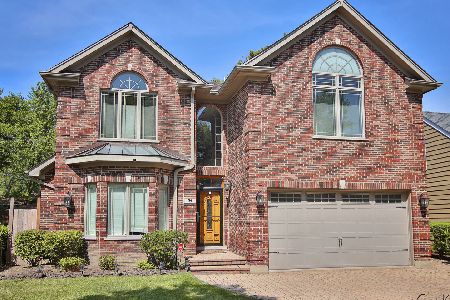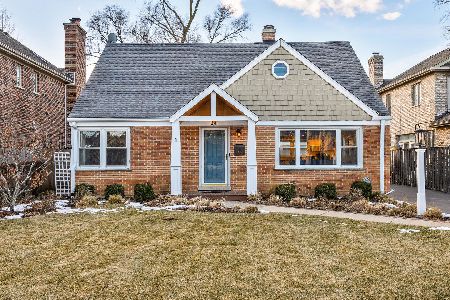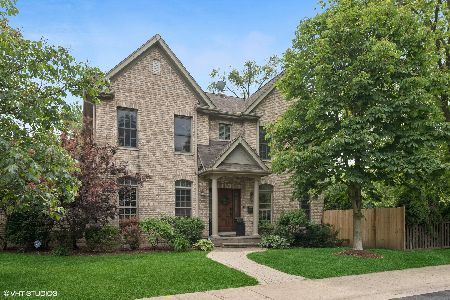34 Lincoln Street, Glenview, Illinois 60025
$788,000
|
Sold
|
|
| Status: | Closed |
| Sqft: | 0 |
| Cost/Sqft: | — |
| Beds: | 4 |
| Baths: | 5 |
| Year Built: | 2005 |
| Property Taxes: | $12,850 |
| Days On Market: | 4492 |
| Lot Size: | 0,00 |
Description
Classic, affordable, 2005 Home located in the heart of Park Manor features 2 story foyer, open to gracious LR w/frplc, sep. formal DR, gourmet kit w/cherry cabs & top of the line appls. Eat-in area w/sliding door to brick paver patio & yard. Kit opens to sunny fam. rm w/fireplace & pretty windows. 1st flr mudrm. 2nd flr features luxurious mstr suite, jr. suite, plus 2 bdrms share hall bth. Full finshd bsmt w/full ba
Property Specifics
| Single Family | |
| — | |
| Traditional | |
| 2005 | |
| Full | |
| — | |
| No | |
| — |
| Cook | |
| Park Manor | |
| 0 / Not Applicable | |
| None | |
| Lake Michigan | |
| Public Sewer | |
| 08416486 | |
| 09124440140000 |
Nearby Schools
| NAME: | DISTRICT: | DISTANCE: | |
|---|---|---|---|
|
Grade School
Henking Elementary School |
34 | — | |
|
Middle School
Springman Middle School |
34 | Not in DB | |
|
High School
Glenbrook South High School |
225 | Not in DB | |
Property History
| DATE: | EVENT: | PRICE: | SOURCE: |
|---|---|---|---|
| 17 Dec, 2008 | Sold | $678,500 | MRED MLS |
| 24 Nov, 2008 | Under contract | $697,900 | MRED MLS |
| — | Last price change | $708,900 | MRED MLS |
| 19 Oct, 2008 | Listed for sale | $708,900 | MRED MLS |
| 1 Nov, 2013 | Sold | $788,000 | MRED MLS |
| 20 Sep, 2013 | Under contract | $799,500 | MRED MLS |
| — | Last price change | $815,000 | MRED MLS |
| 9 Aug, 2013 | Listed for sale | $815,000 | MRED MLS |
| 31 Aug, 2015 | Sold | $795,000 | MRED MLS |
| 20 Jul, 2015 | Under contract | $800,000 | MRED MLS |
| — | Last price change | $825,000 | MRED MLS |
| 2 Jun, 2015 | Listed for sale | $825,000 | MRED MLS |
| 16 Jul, 2021 | Sold | $825,000 | MRED MLS |
| 16 Jun, 2021 | Under contract | $865,000 | MRED MLS |
| — | Last price change | $875,000 | MRED MLS |
| 29 Apr, 2021 | Listed for sale | $875,000 | MRED MLS |
Room Specifics
Total Bedrooms: 4
Bedrooms Above Ground: 4
Bedrooms Below Ground: 0
Dimensions: —
Floor Type: Hardwood
Dimensions: —
Floor Type: Hardwood
Dimensions: —
Floor Type: Hardwood
Full Bathrooms: 5
Bathroom Amenities: Whirlpool,Separate Shower,Steam Shower,Double Sink,Full Body Spray Shower
Bathroom in Basement: 1
Rooms: Foyer,Game Room,Mud Room,Play Room,Recreation Room
Basement Description: Finished
Other Specifics
| 2 | |
| Concrete Perimeter | |
| — | |
| Brick Paver Patio | |
| Fenced Yard | |
| 51 X 135 | |
| Unfinished | |
| Full | |
| Vaulted/Cathedral Ceilings, Skylight(s), Hardwood Floors, Second Floor Laundry | |
| Range, Microwave, Dishwasher, Refrigerator, Washer, Dryer, Disposal, Stainless Steel Appliance(s), Wine Refrigerator | |
| Not in DB | |
| Sidewalks, Street Paved | |
| — | |
| — | |
| Gas Log, Gas Starter |
Tax History
| Year | Property Taxes |
|---|---|
| 2008 | $10,942 |
| 2013 | $12,850 |
| 2015 | $10,828 |
| 2021 | $12,604 |
Contact Agent
Nearby Similar Homes
Nearby Sold Comparables
Contact Agent
Listing Provided By
Coldwell Banker Residential

