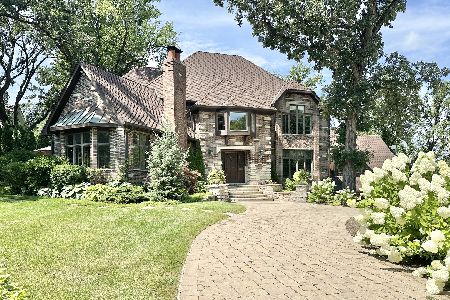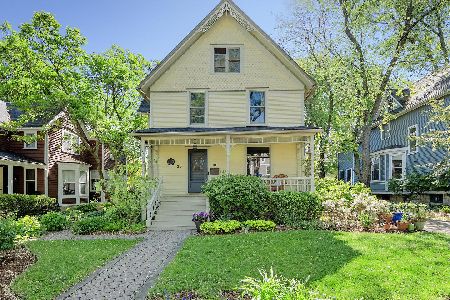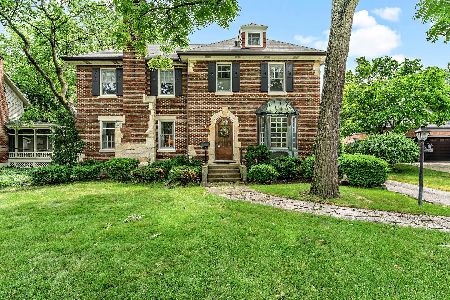34 Park Avenue, Hinsdale, Illinois 60521
$900,000
|
Sold
|
|
| Status: | Closed |
| Sqft: | 4,066 |
| Cost/Sqft: | $227 |
| Beds: | 6 |
| Baths: | 5 |
| Year Built: | 1897 |
| Property Taxes: | $20,783 |
| Days On Market: | 1903 |
| Lot Size: | 0,31 |
Description
Enjoy prime Hinsdale living at its finest. The warm and inviting home, is filled with stunning architectural detail and character, evident from the moment you enter through the door into the stately foyer. Living room, highlighted by beautiful millwork and stunning fireplace. Dining room will entice your guests to stay long after dinner is served. At the heart of the home lies the kitchen, rich granite counters, amazing appliances including an AGA oven/range, high-end stainless-steel appliances. The space is at once attractive and practical with a charging station, ample workspace and handsome fireplace. The contrasting center island offers maximum flexibility. Breakfast room is bathed in natural light with windows all around. The family room is anchored by the fireplace and provides a casual retreat with custom built-in cabinetry and recessed lighting. First floor office is the perfect setting to work from home. On the second level you will find the newly updated Master Suite. Spacious master bedroom with his and her custom closets, and your own private sitting room where you can escape. Speaking of escaping, the new master bathroom will take your breath away. In addition to the Master you will find 3 more spacious bedrooms, one being en-suite. Third level offers two additional bedrooms, a full bath and a multipurpose space. Lower level houses the laundry room as well as a flexible space, currently used for ping pong and an exercise room. Host summer parties and endless family fun in this impressive yard. Lush lawn and beautiful landscaping surround the paver patio. Uncompromising location, close to town and train, literally a block from the train. A commuter's dream. Top rated schools, Oak Elementary, Hinsdale Middle School and HCHS. Taxes successfully appealed.
Property Specifics
| Single Family | |
| — | |
| — | |
| 1897 | |
| Full | |
| — | |
| No | |
| 0.31 |
| Du Page | |
| — | |
| 0 / Not Applicable | |
| None | |
| Public | |
| Public Sewer | |
| 10926605 | |
| 0912202011 |
Nearby Schools
| NAME: | DISTRICT: | DISTANCE: | |
|---|---|---|---|
|
Grade School
Oak Elementary School |
181 | — | |
|
Middle School
Hinsdale Middle School |
181 | Not in DB | |
|
High School
Hinsdale Central High School |
86 | Not in DB | |
Property History
| DATE: | EVENT: | PRICE: | SOURCE: |
|---|---|---|---|
| 13 Apr, 2021 | Sold | $900,000 | MRED MLS |
| 21 Jan, 2021 | Under contract | $925,000 | MRED MLS |
| 5 Nov, 2020 | Listed for sale | $925,000 | MRED MLS |
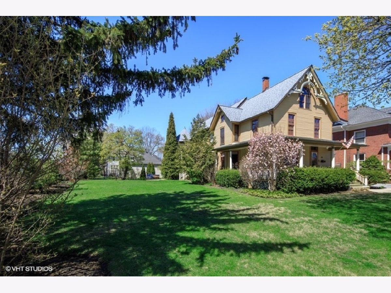
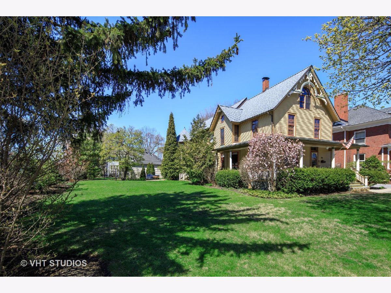
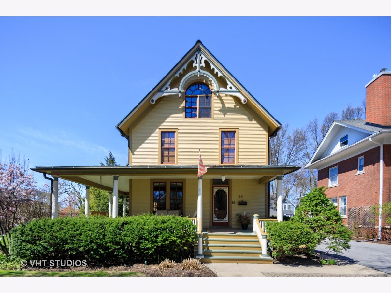
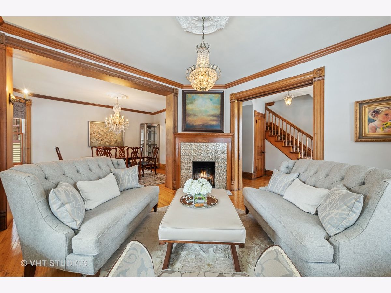
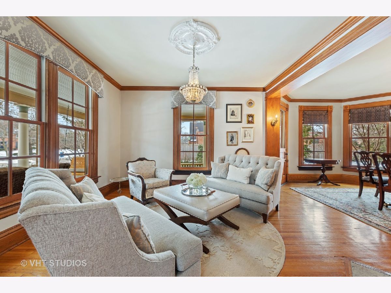
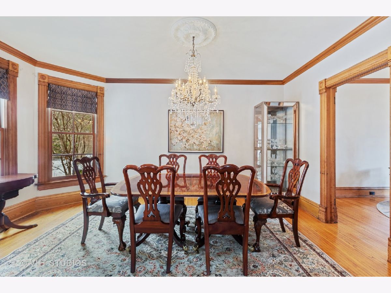
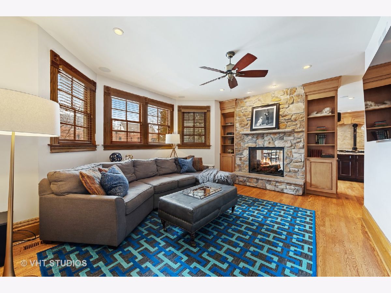
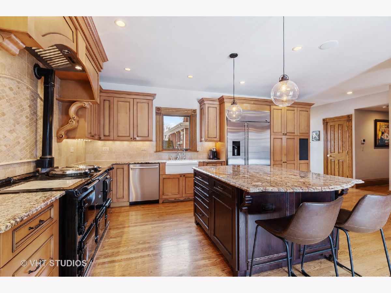
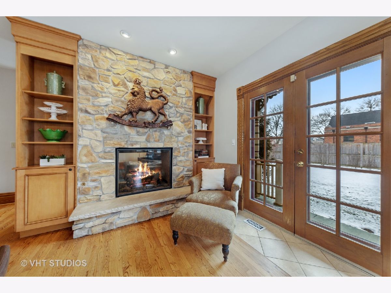
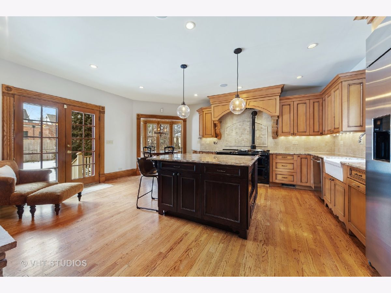
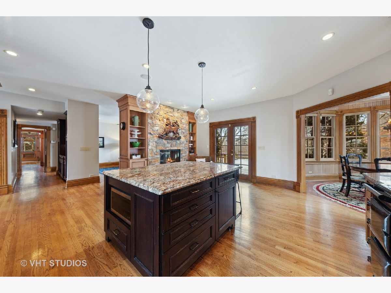
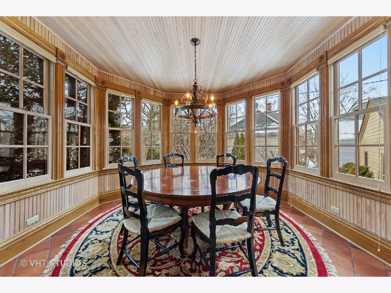
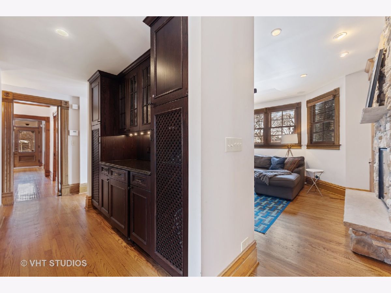
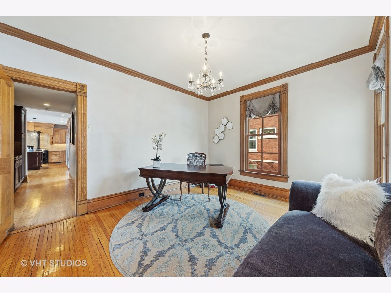
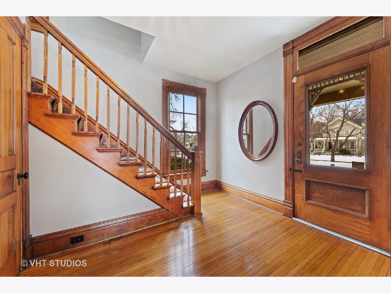
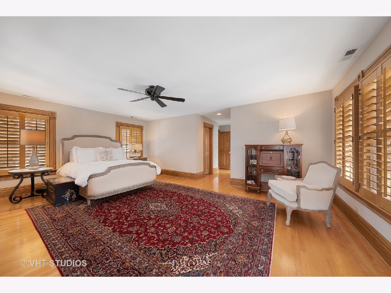
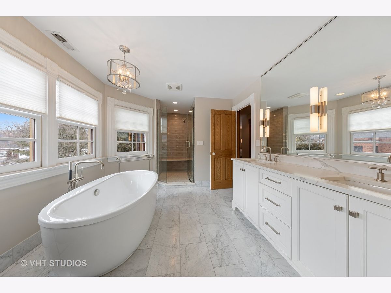
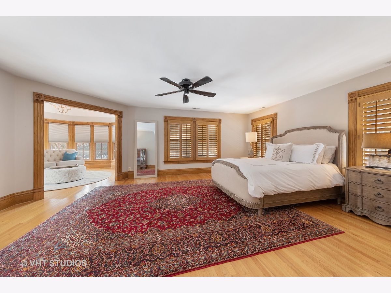
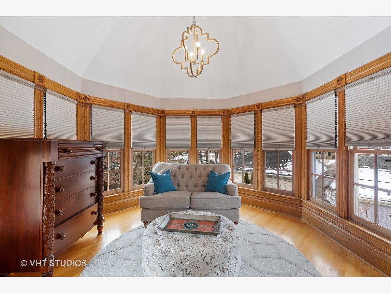
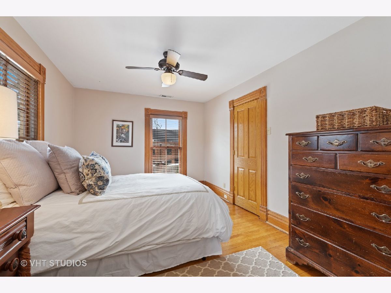
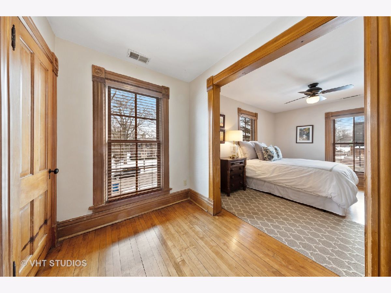
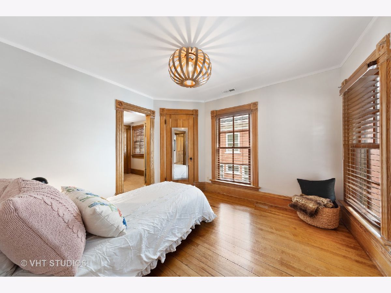
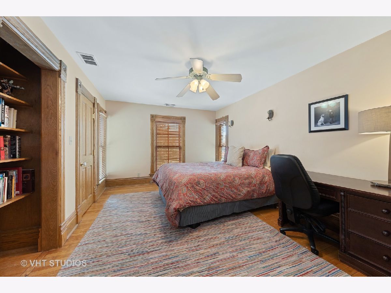
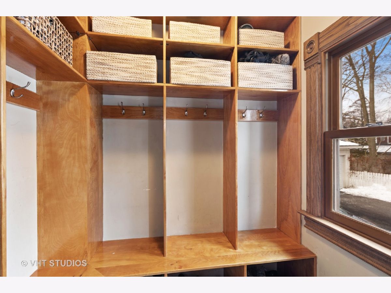
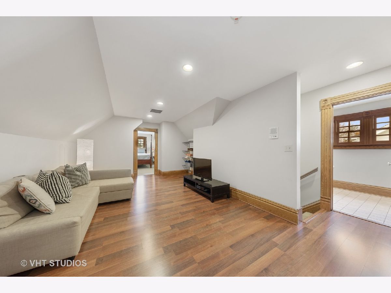
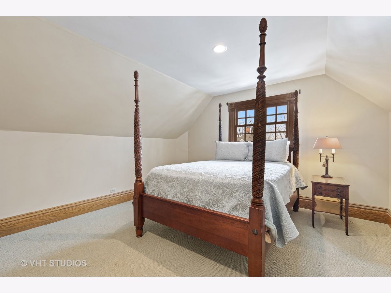
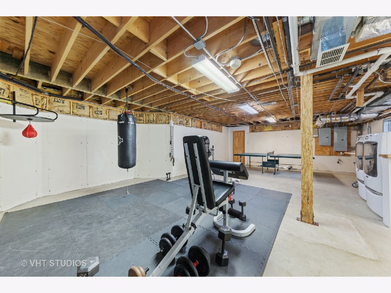
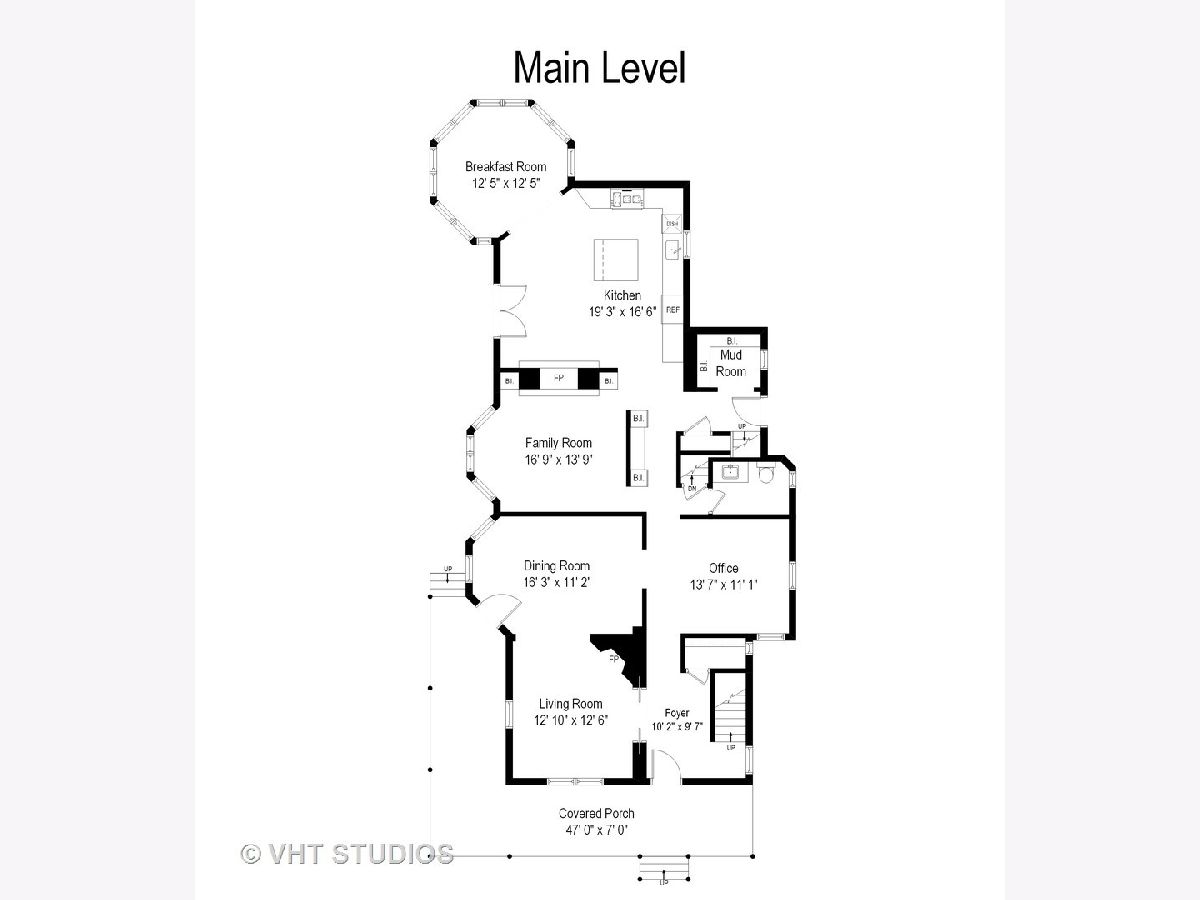
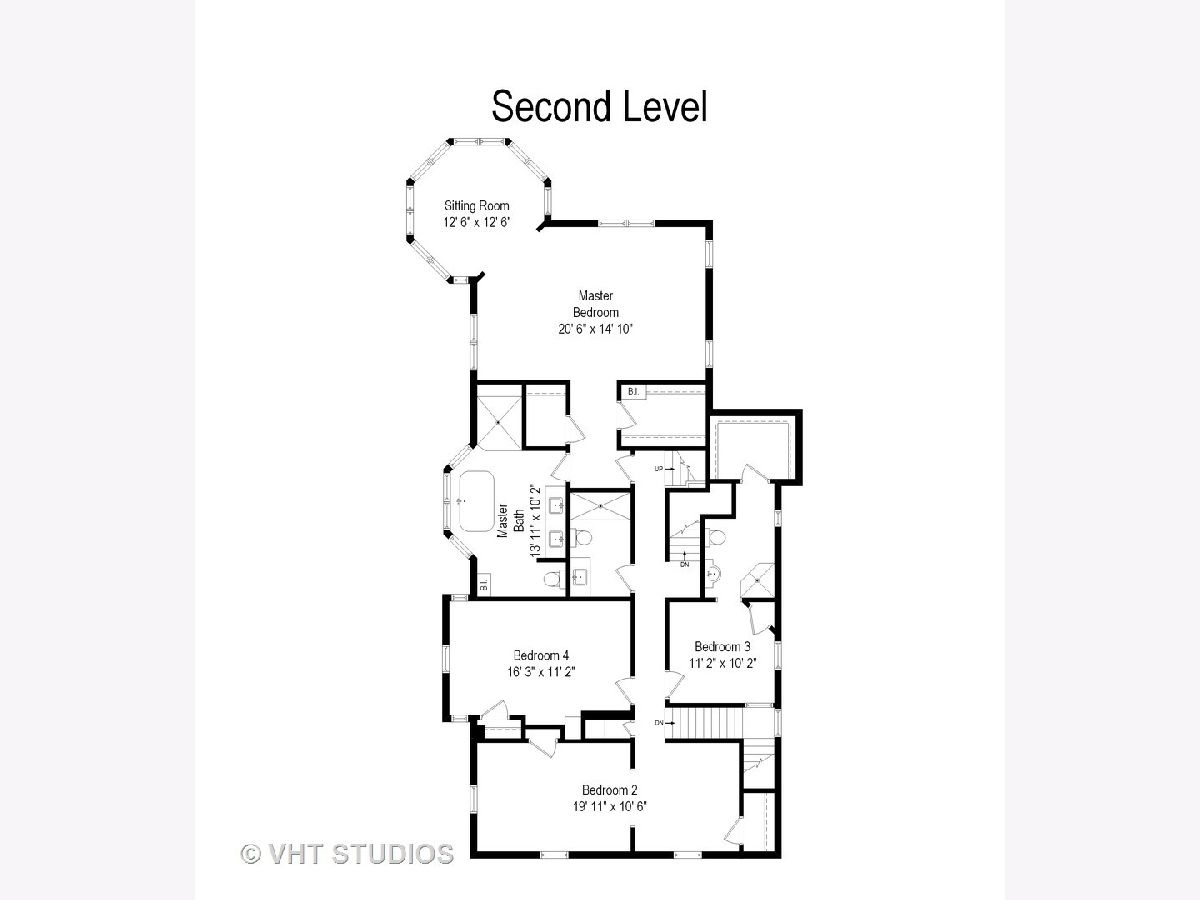
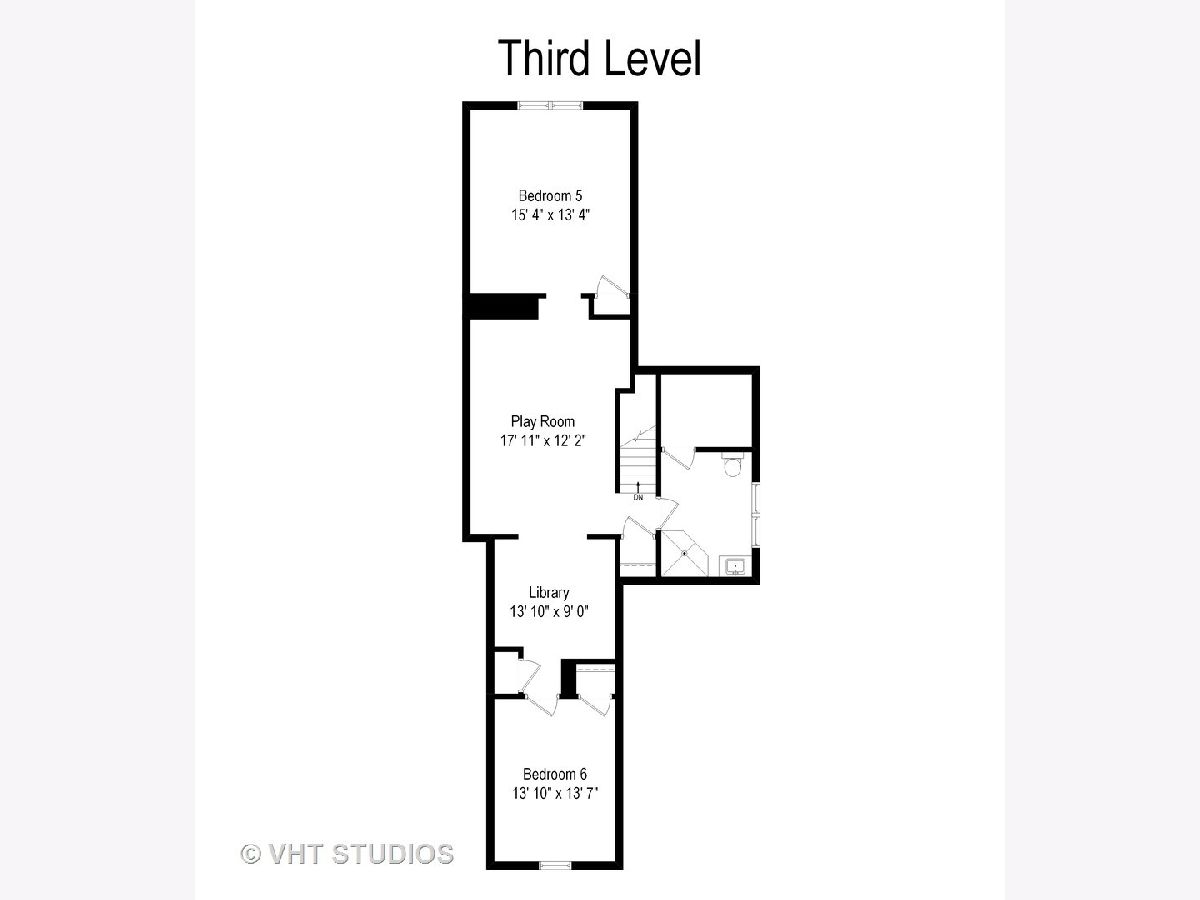
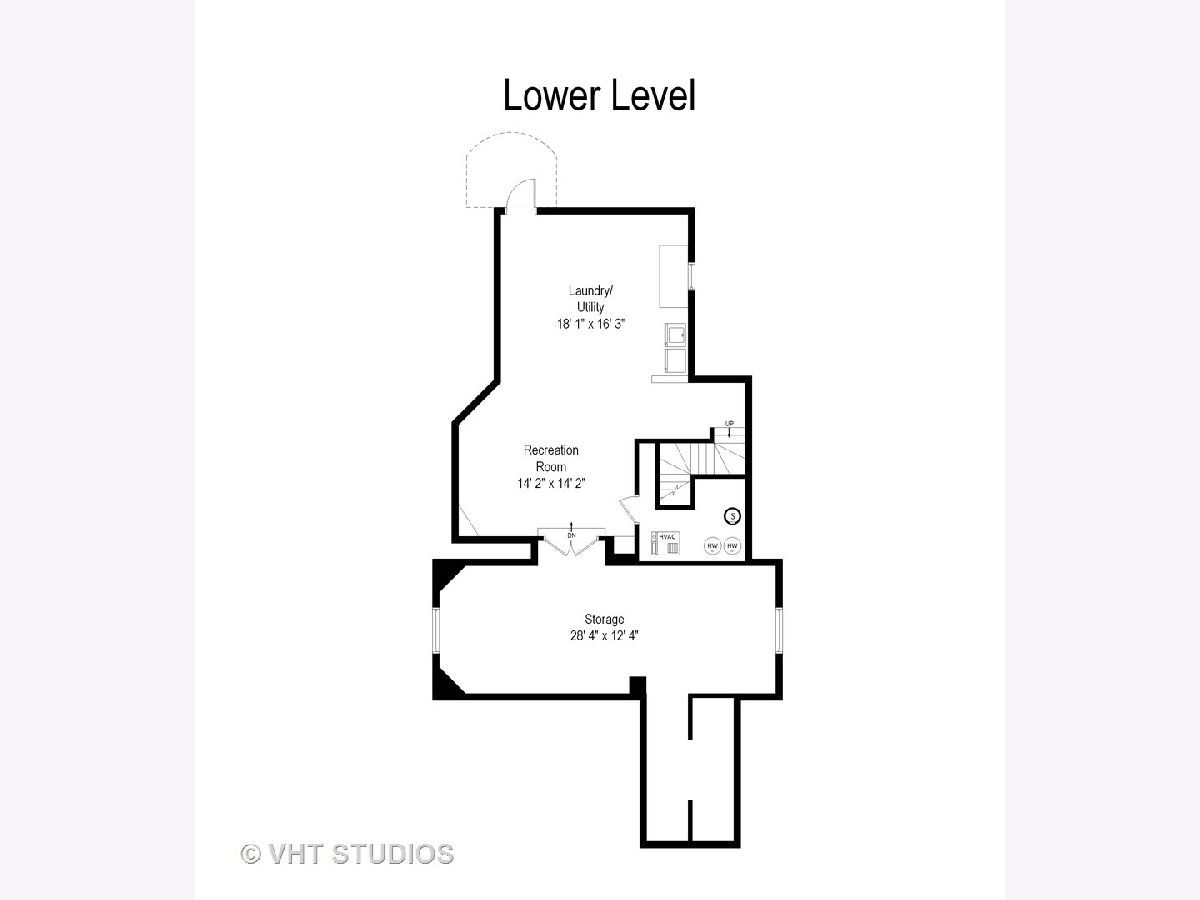
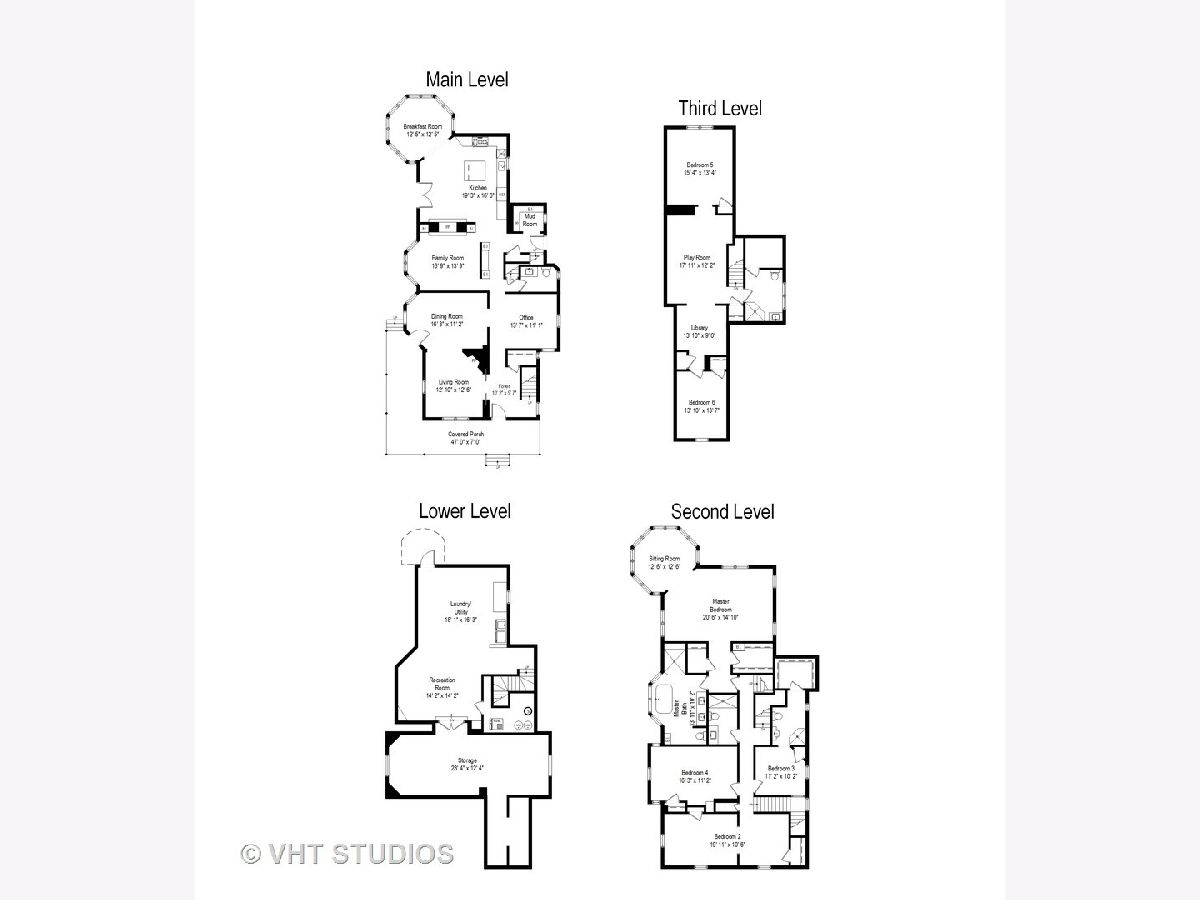
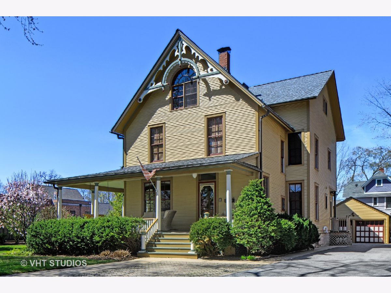
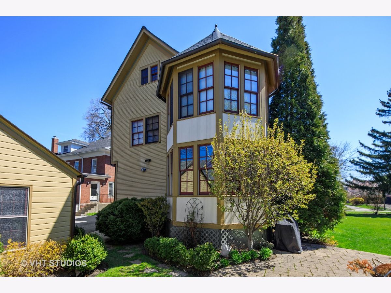
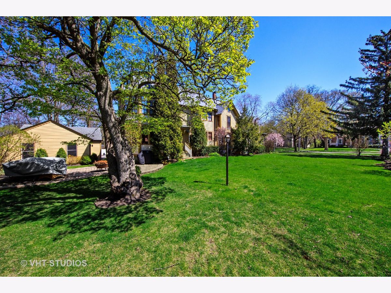
Room Specifics
Total Bedrooms: 6
Bedrooms Above Ground: 6
Bedrooms Below Ground: 0
Dimensions: —
Floor Type: Hardwood
Dimensions: —
Floor Type: Hardwood
Dimensions: —
Floor Type: Hardwood
Dimensions: —
Floor Type: —
Dimensions: —
Floor Type: —
Full Bathrooms: 5
Bathroom Amenities: Separate Shower,Double Sink,Soaking Tub
Bathroom in Basement: 0
Rooms: Bedroom 5,Bedroom 6,Breakfast Room,Foyer,Library,Mud Room,Office,Play Room,Recreation Room,Sitting Room,Storage
Basement Description: Unfinished
Other Specifics
| 2.5 | |
| — | |
| Shared,Side Drive | |
| Porch | |
| — | |
| 105X136X106X135 | |
| — | |
| Full | |
| Bar-Dry, Hardwood Floors, Built-in Features, Walk-In Closet(s) | |
| Range, Microwave, Dishwasher, Refrigerator, Washer, Dryer, Disposal, Stainless Steel Appliance(s), Wine Refrigerator | |
| Not in DB | |
| Curbs, Sidewalks, Street Paved | |
| — | |
| — | |
| Double Sided, Gas Log, Gas Starter |
Tax History
| Year | Property Taxes |
|---|---|
| 2021 | $20,783 |
Contact Agent
Nearby Similar Homes
Contact Agent
Listing Provided By
Compass




