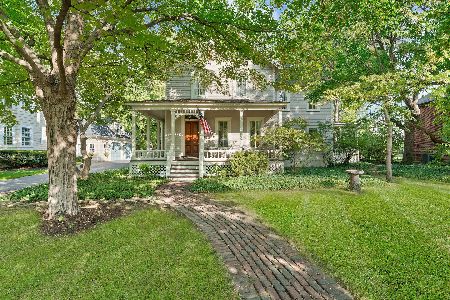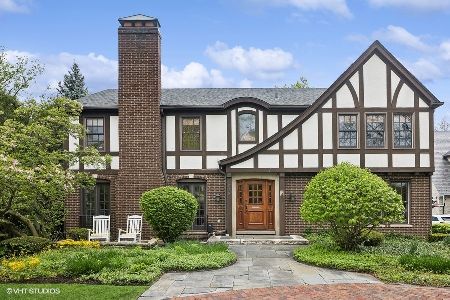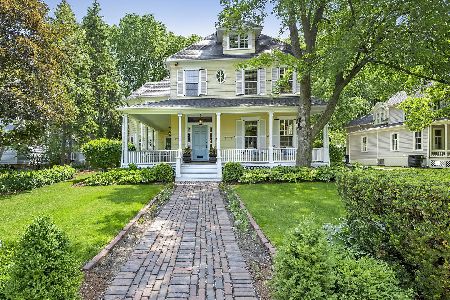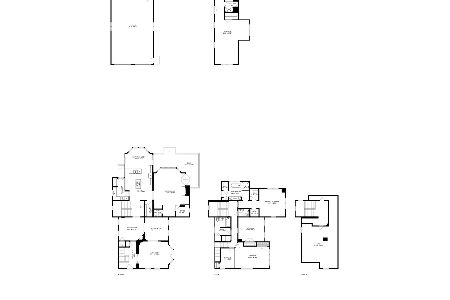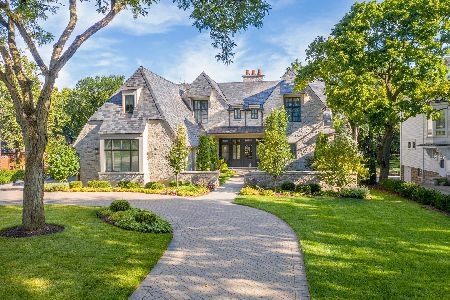37 Park Avenue, Hinsdale, Illinois 60521
$780,000
|
Sold
|
|
| Status: | Closed |
| Sqft: | 2,630 |
| Cost/Sqft: | $311 |
| Beds: | 4 |
| Baths: | 3 |
| Year Built: | 1935 |
| Property Taxes: | $17,078 |
| Days On Market: | 1291 |
| Lot Size: | 0,23 |
Description
Welcome home to this beautiful all brick traditional home in Southeast Hinsdale. This is an ideal location in proximity to Downtown Hinsdale, Hinsdale Middle School and the Hinsdale train station. The grand formal living room is adorned with crown molding, a beautiful fireplace and two large windows overlooking the front yard, with hardwood floors under the carpet. Across the foyer from the living room is the formal dining room dressed with chair rail and crown molding, and a wonderful bay window framing views of the front yard, and also has hardwood floors under the carpet. In the back of the home is a generous family room with a built-in cabinet feature and views of the private back yard. Upstairs are four spacious bedrooms with two full bathrooms, with one of the bedrooms providing access to the unfinished attic. The full basement has a rec room, workshop, and extra storage. The rec room has brand new carpeting. The garage is an extra deep 2.5 car garage. Furnace-2018, Water Heater-2021, Range-2009, Dishwashwer-2021. Don't miss this great Hinsdale opportunity! Being Sold 'AS-IS'.
Property Specifics
| Single Family | |
| — | |
| — | |
| 1935 | |
| — | |
| — | |
| No | |
| 0.23 |
| Du Page | |
| — | |
| — / Not Applicable | |
| — | |
| — | |
| — | |
| 11458138 | |
| 0912203011 |
Nearby Schools
| NAME: | DISTRICT: | DISTANCE: | |
|---|---|---|---|
|
Grade School
Oak Elementary School |
181 | — | |
|
Middle School
Hinsdale Middle School |
181 | Not in DB | |
|
High School
Hinsdale Central High School |
86 | Not in DB | |
Property History
| DATE: | EVENT: | PRICE: | SOURCE: |
|---|---|---|---|
| 22 Sep, 2022 | Sold | $780,000 | MRED MLS |
| 7 Sep, 2022 | Under contract | $819,000 | MRED MLS |
| — | Last price change | $849,000 | MRED MLS |
| 7 Jul, 2022 | Listed for sale | $849,000 | MRED MLS |
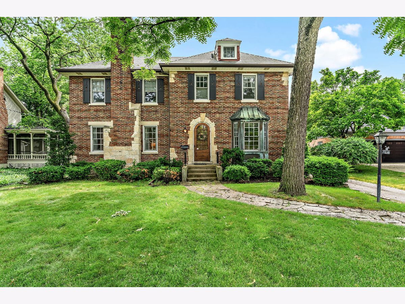
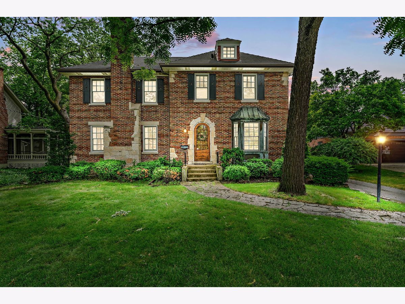
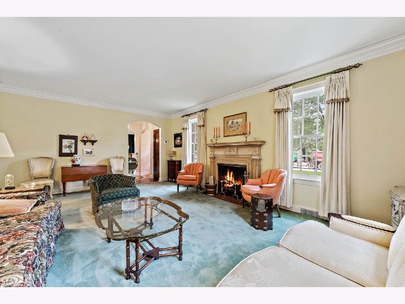
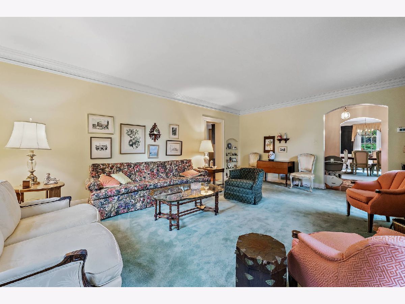
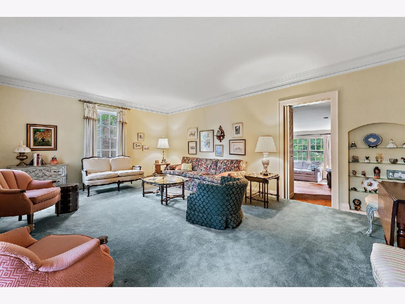
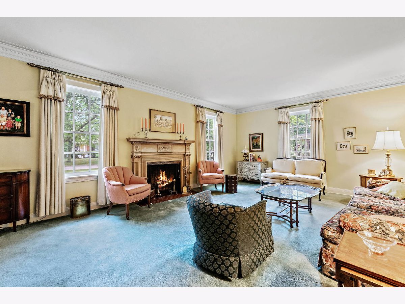
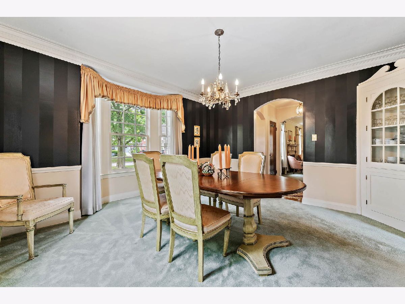
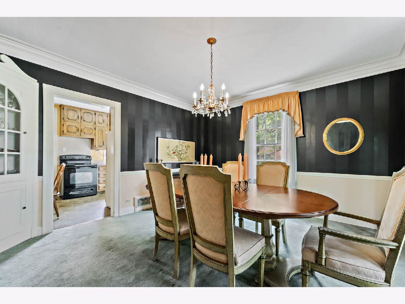
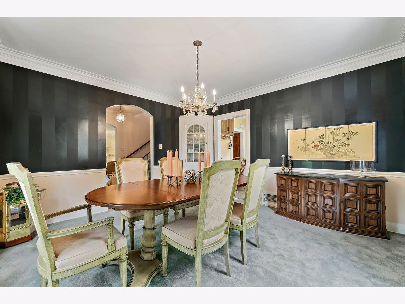
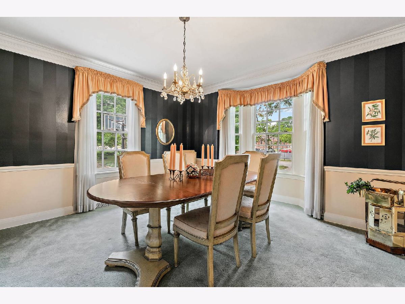
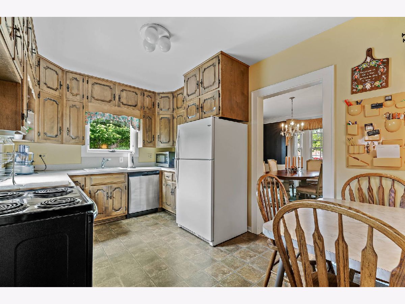
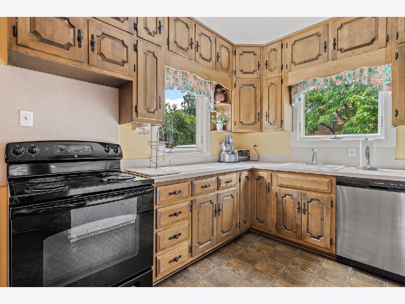
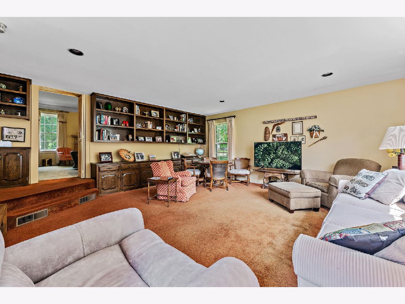
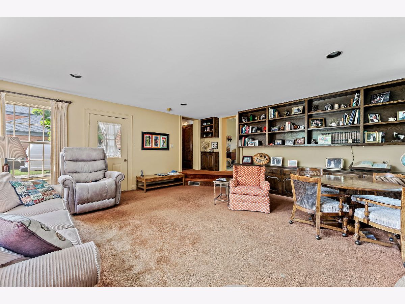
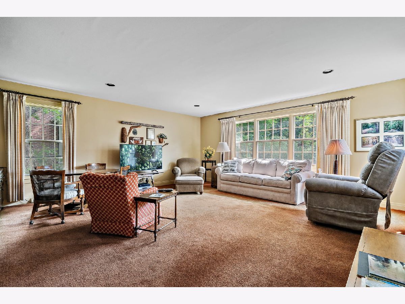
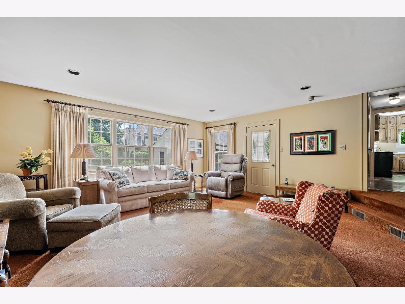
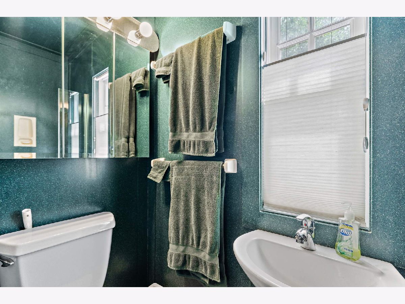
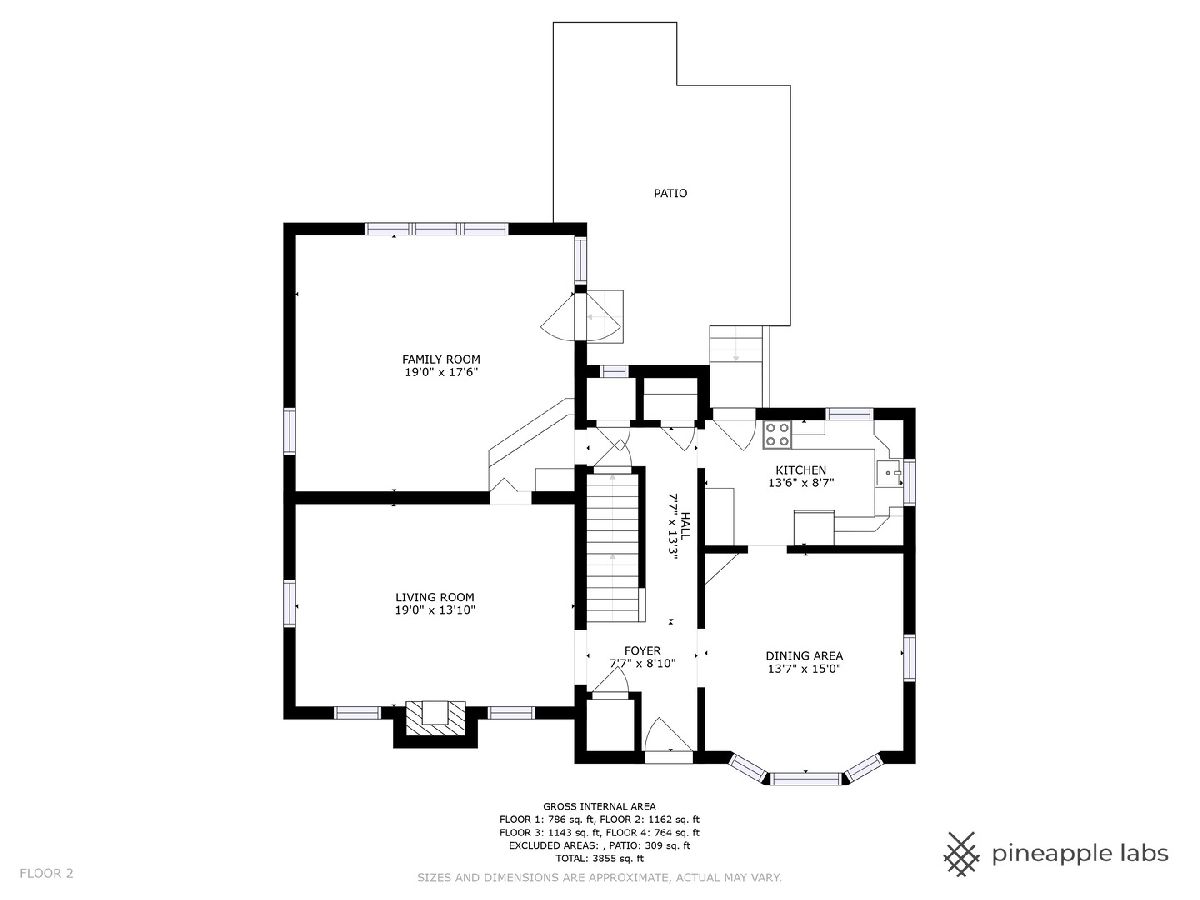
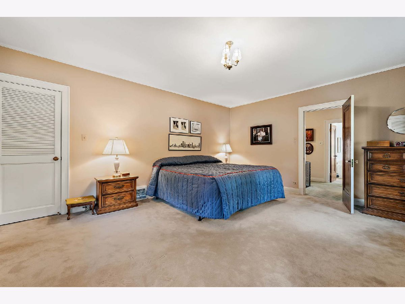
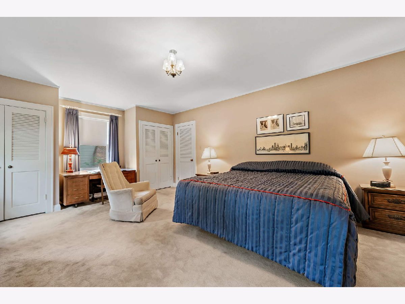
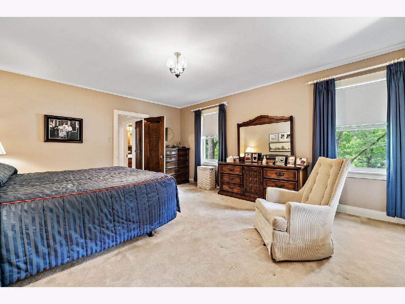
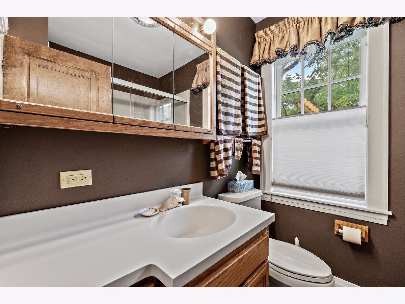
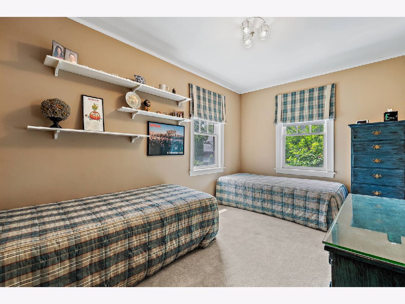
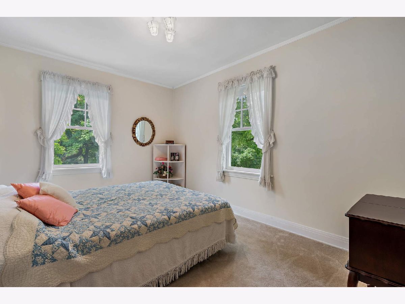
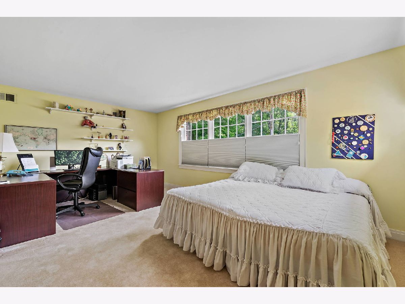
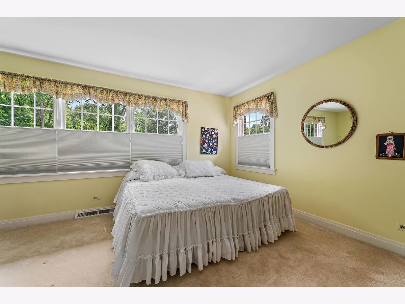
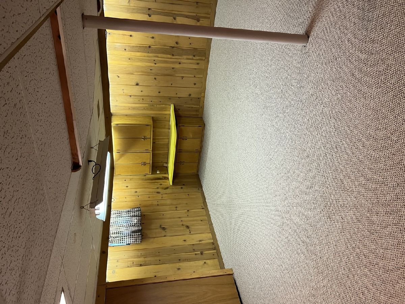
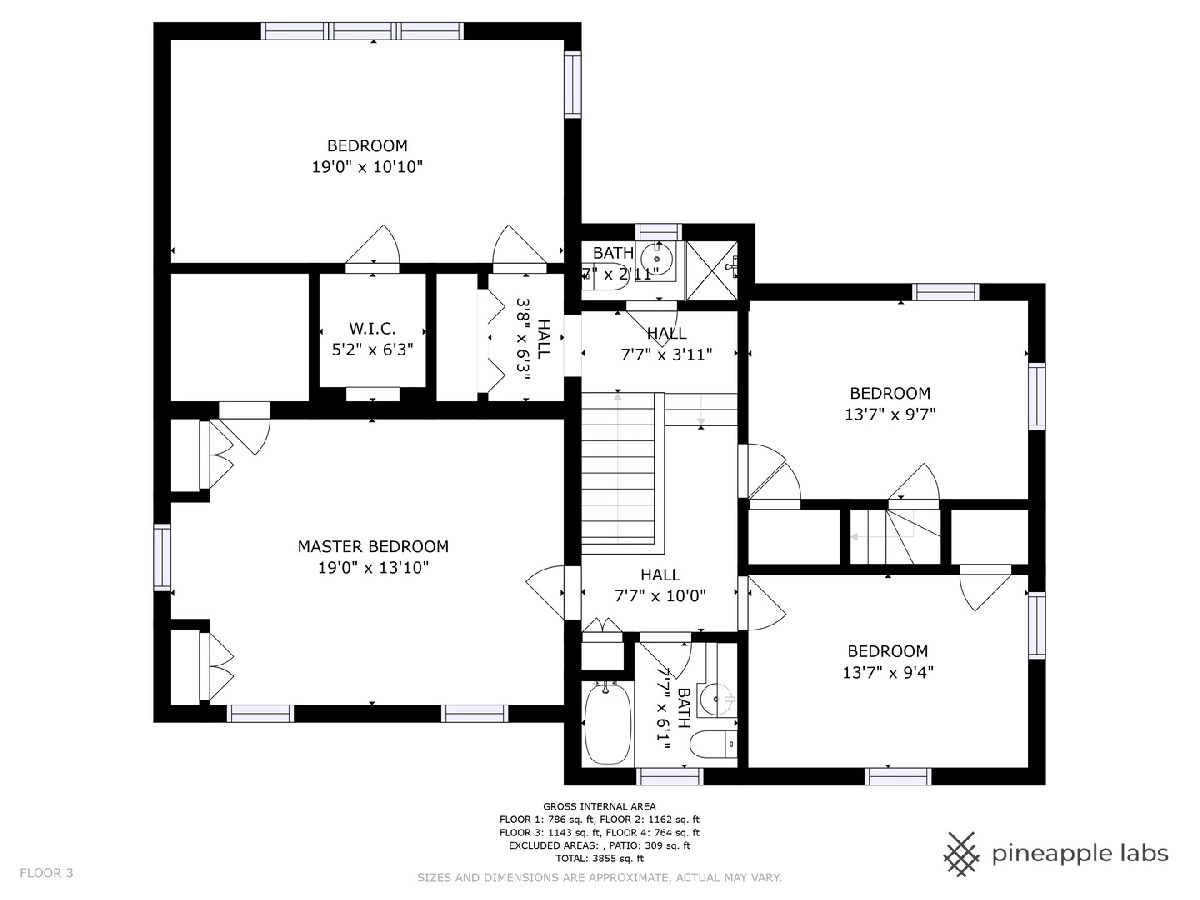
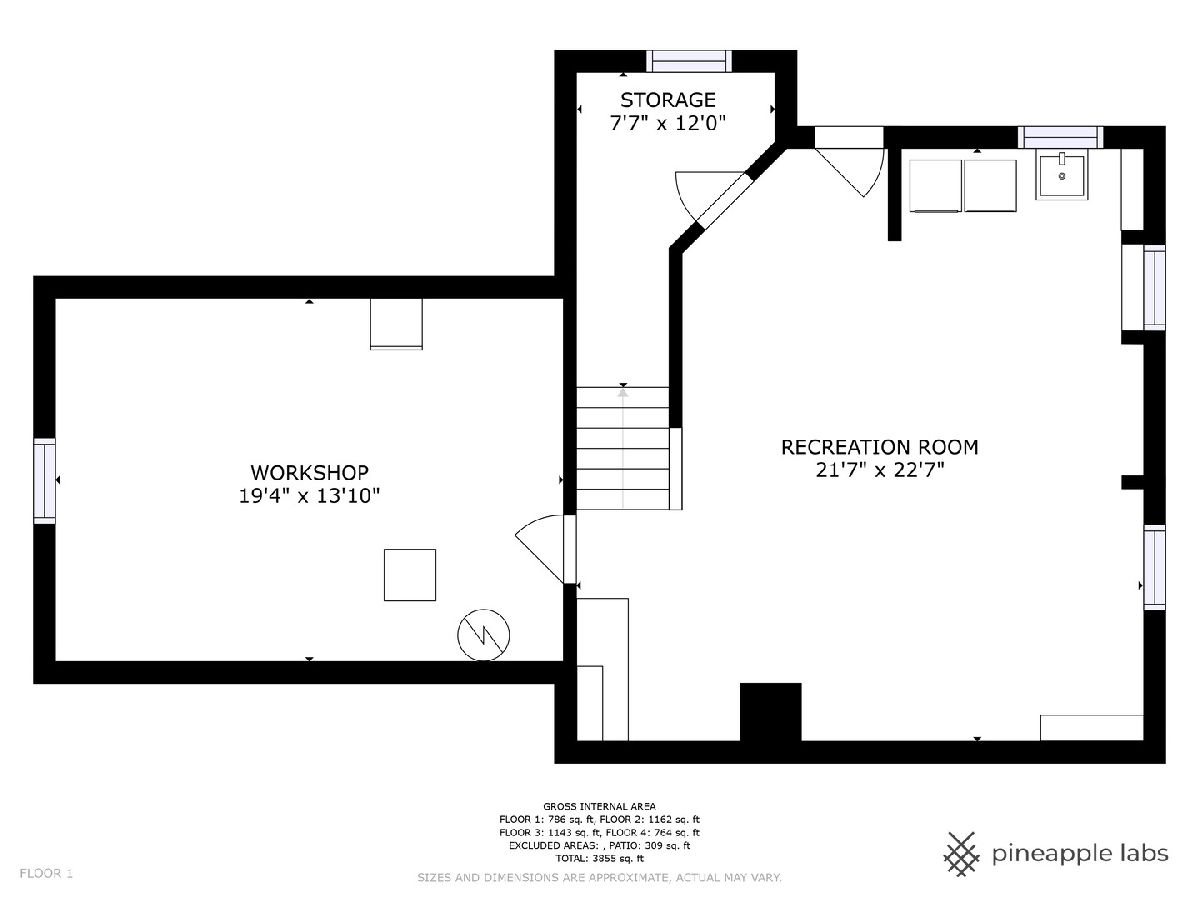
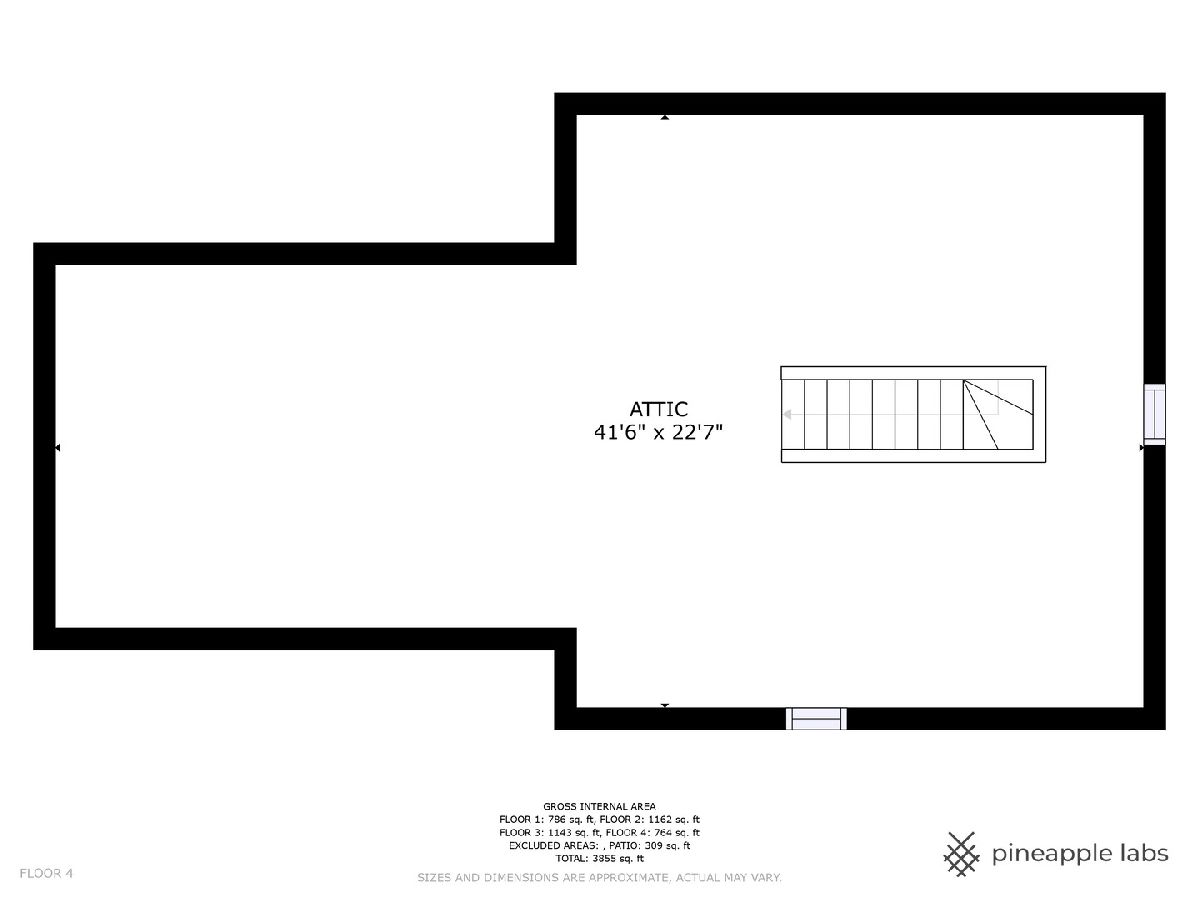
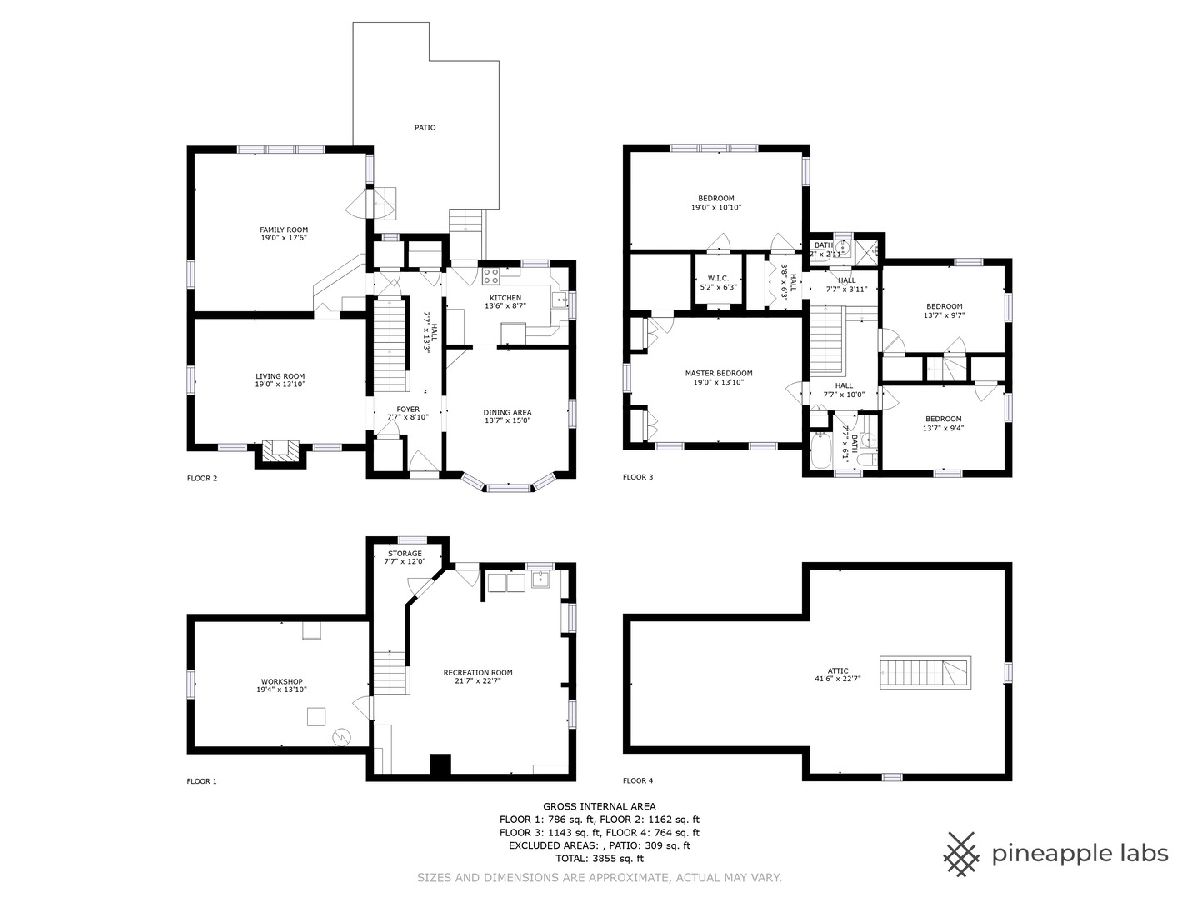
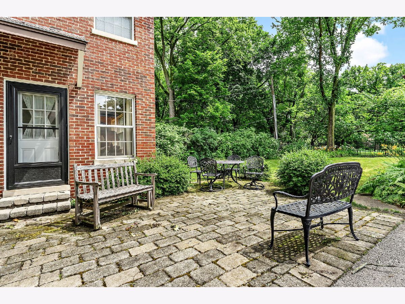
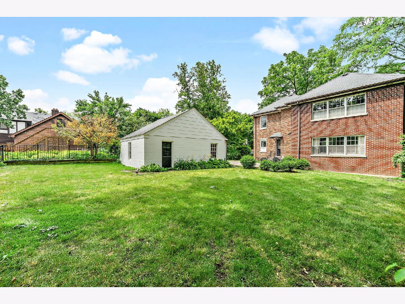
Room Specifics
Total Bedrooms: 4
Bedrooms Above Ground: 4
Bedrooms Below Ground: 0
Dimensions: —
Floor Type: —
Dimensions: —
Floor Type: —
Dimensions: —
Floor Type: —
Full Bathrooms: 3
Bathroom Amenities: —
Bathroom in Basement: 0
Rooms: —
Basement Description: Partially Finished,Exterior Access
Other Specifics
| 2.5 | |
| — | |
| Asphalt | |
| — | |
| — | |
| 66 X 150 | |
| Full | |
| — | |
| — | |
| — | |
| Not in DB | |
| — | |
| — | |
| — | |
| — |
Tax History
| Year | Property Taxes |
|---|---|
| 2022 | $17,078 |
Contact Agent
Nearby Similar Homes
Nearby Sold Comparables
Contact Agent
Listing Provided By
Coldwell Banker Realty




