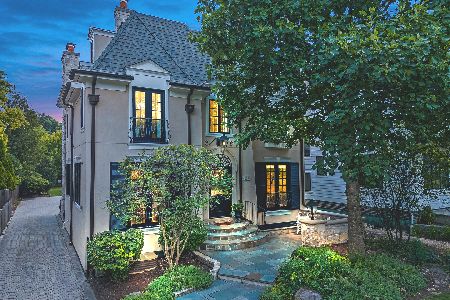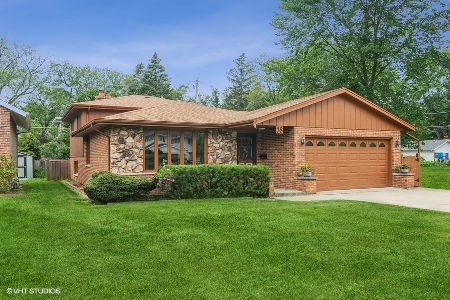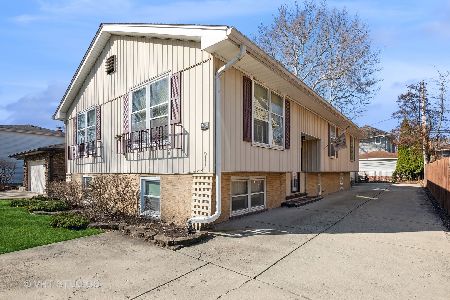34 Poplar Place, La Grange, Illinois 60525
$610,000
|
Sold
|
|
| Status: | Closed |
| Sqft: | 2,754 |
| Cost/Sqft: | $227 |
| Beds: | 5 |
| Baths: | 3 |
| Year Built: | 1989 |
| Property Taxes: | $15,690 |
| Days On Market: | 1481 |
| Lot Size: | 0,00 |
Description
Huge, contemporary home ideally located in La Grange's West End neighborhood. If you're looking for clean lines, spacious rooms and an open concept layout...this is the home for you. It is architecturally distinct with dramatic ceiling slopes, planned versatility and thoughtfully placed windows and skylights for maximum sunlight. With 5 bedrooms, over 2700 square feet of living space plus a huge basement, you'll never run out of room. Other highlights include the stone fireplace, large kitchen with breakfast bar, dining room built in bar, mud room, basement office, tons of storage, attached 2 car garage, and 3 season sun porch with a touch of fun you won't find in another home....a built in playground! A perfect location - walk to train, schools, parks and downtown - plus it's at the end of a quiet cul-de-sac, a rarity in La Grange. Don't miss out on this fantastic opportunity to put your personal touches on such a cool home.
Property Specifics
| Single Family | |
| — | |
| Contemporary | |
| 1989 | |
| Full | |
| — | |
| No | |
| — |
| Cook | |
| — | |
| — / Not Applicable | |
| None | |
| Lake Michigan,Public | |
| Public Sewer | |
| 11274127 | |
| 18052160860000 |
Nearby Schools
| NAME: | DISTRICT: | DISTANCE: | |
|---|---|---|---|
|
Grade School
Ogden Ave Elementary School |
102 | — | |
|
Middle School
Park Junior High School |
102 | Not in DB | |
|
High School
Lyons Twp High School |
204 | Not in DB | |
Property History
| DATE: | EVENT: | PRICE: | SOURCE: |
|---|---|---|---|
| 28 Jan, 2022 | Sold | $610,000 | MRED MLS |
| 28 Dec, 2021 | Under contract | $624,000 | MRED MLS |
| — | Last price change | $649,000 | MRED MLS |
| 1 Dec, 2021 | Listed for sale | $649,000 | MRED MLS |
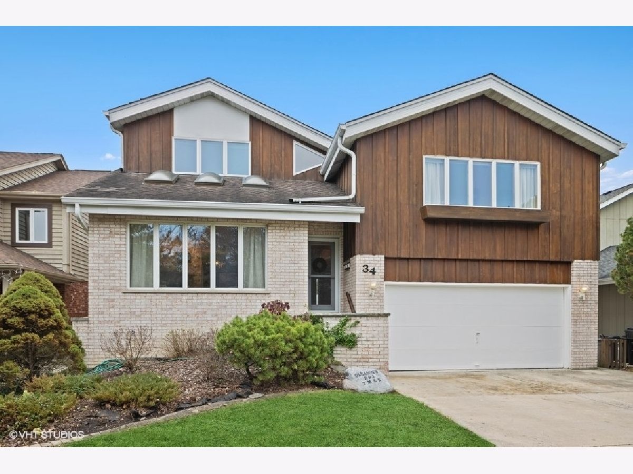


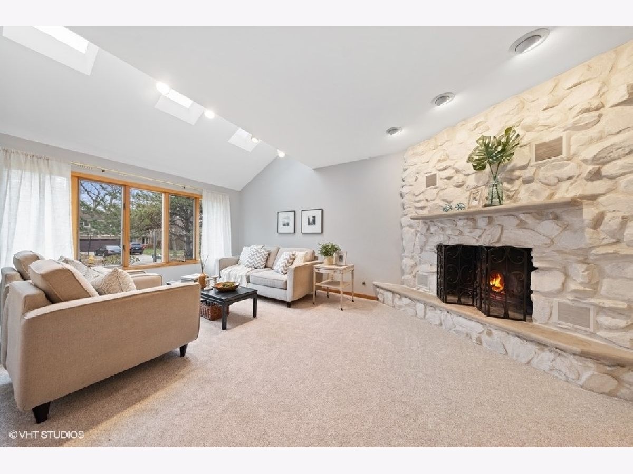
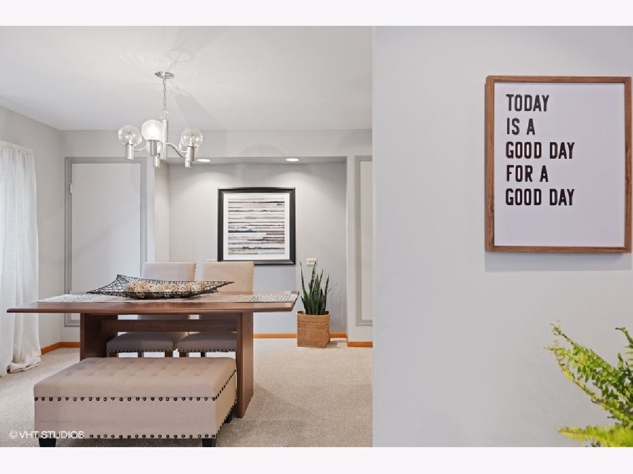
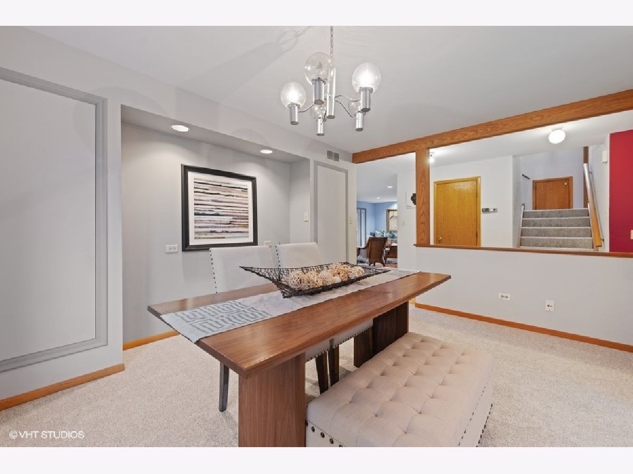

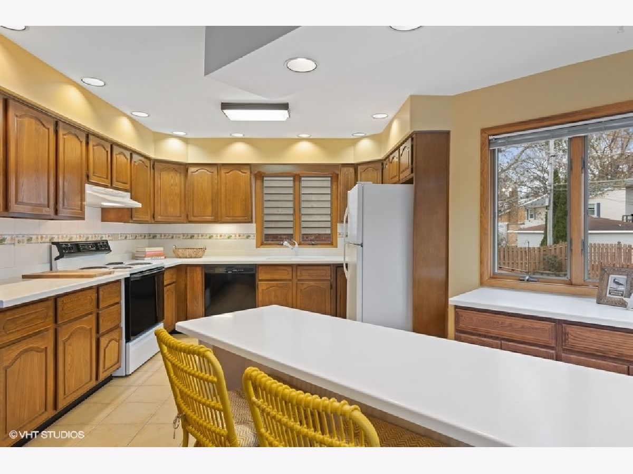
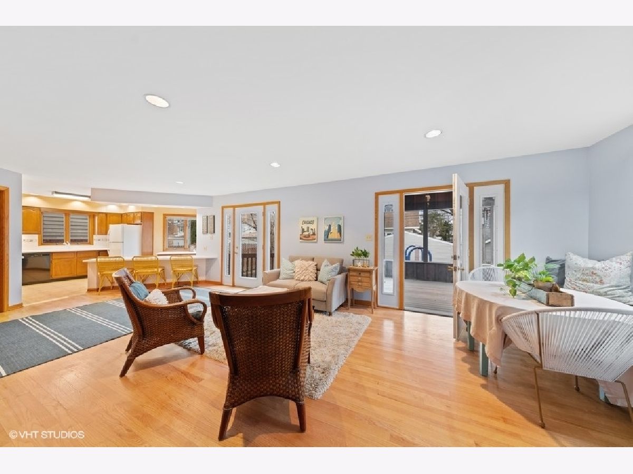
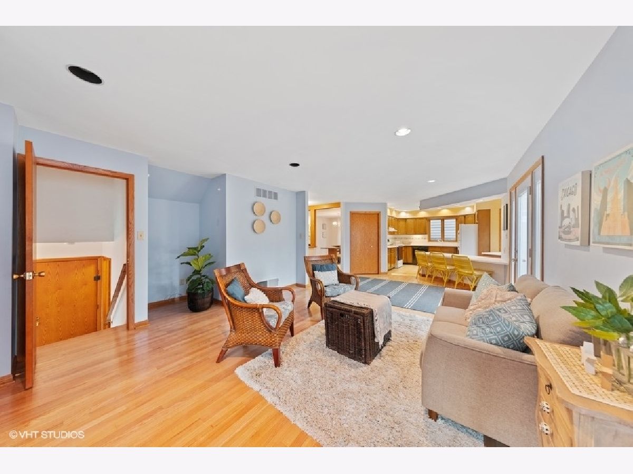

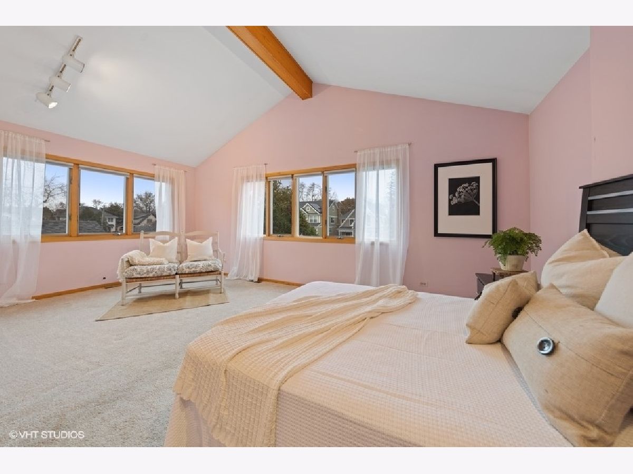


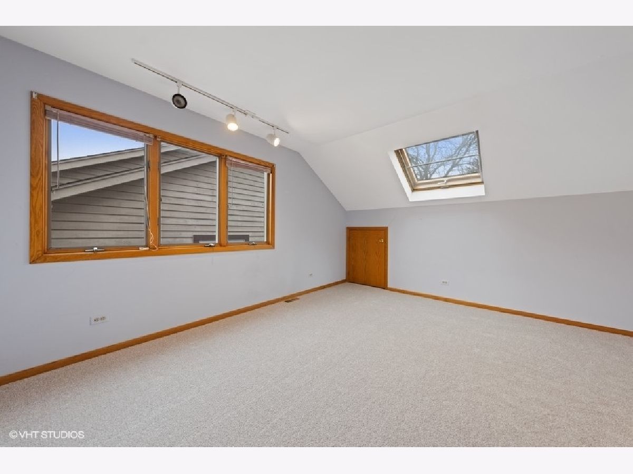
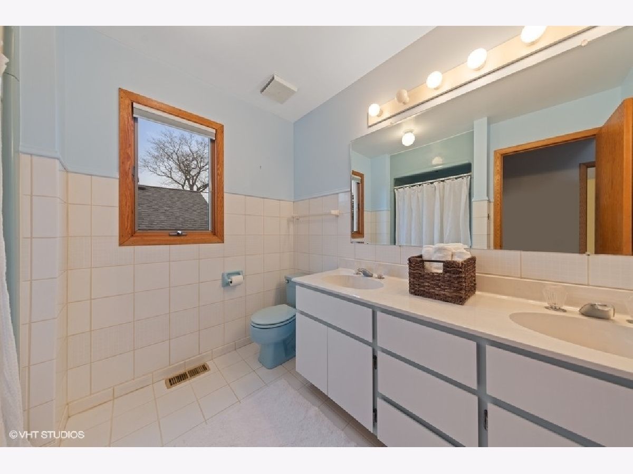
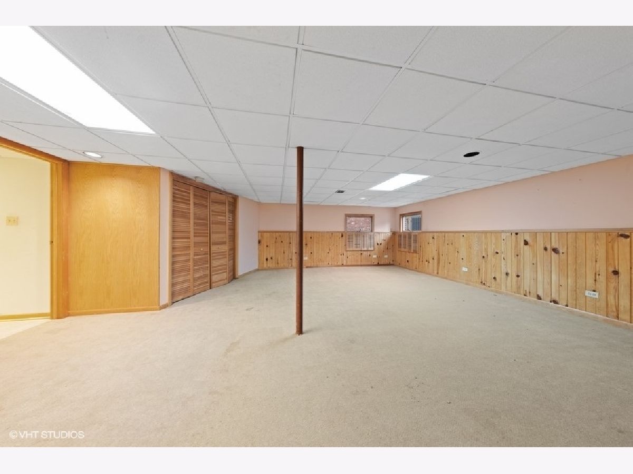


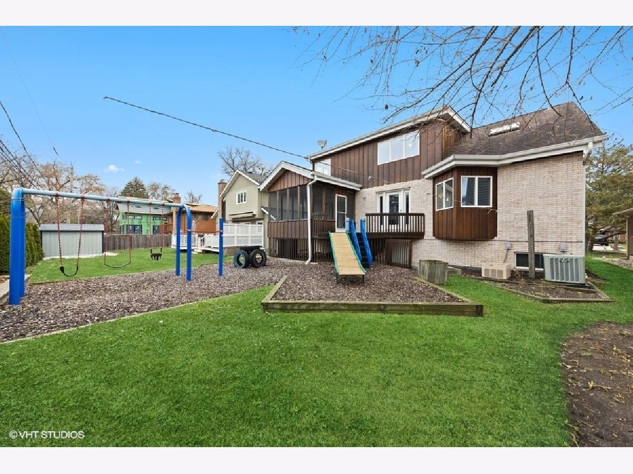
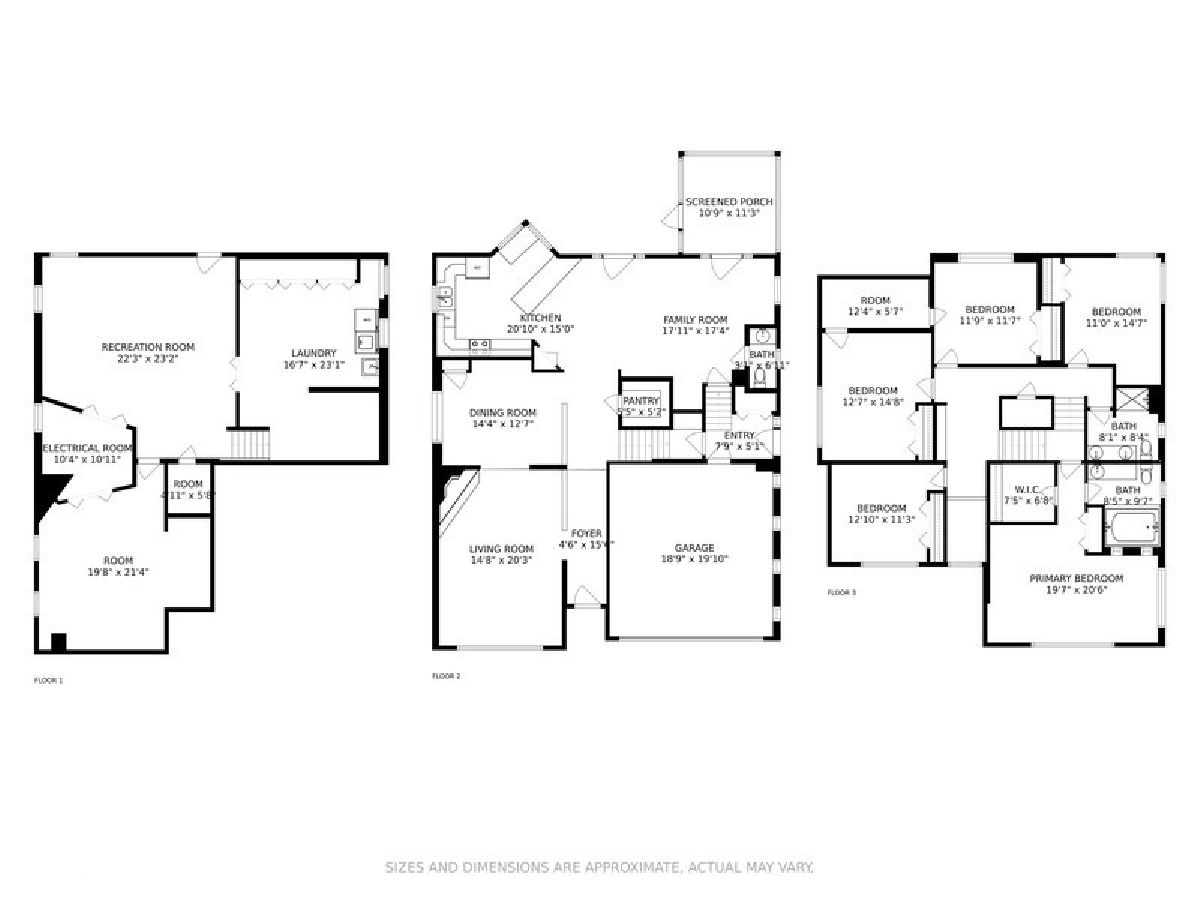
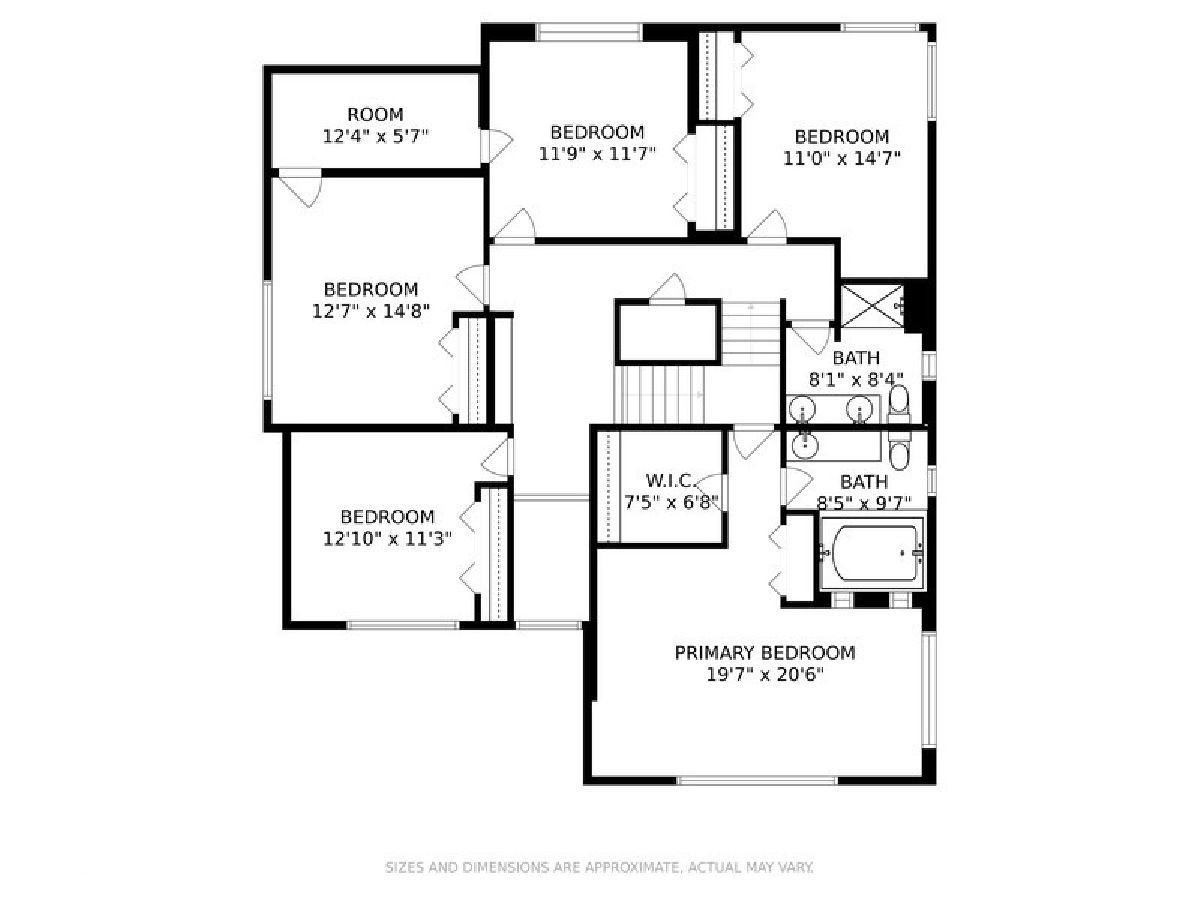
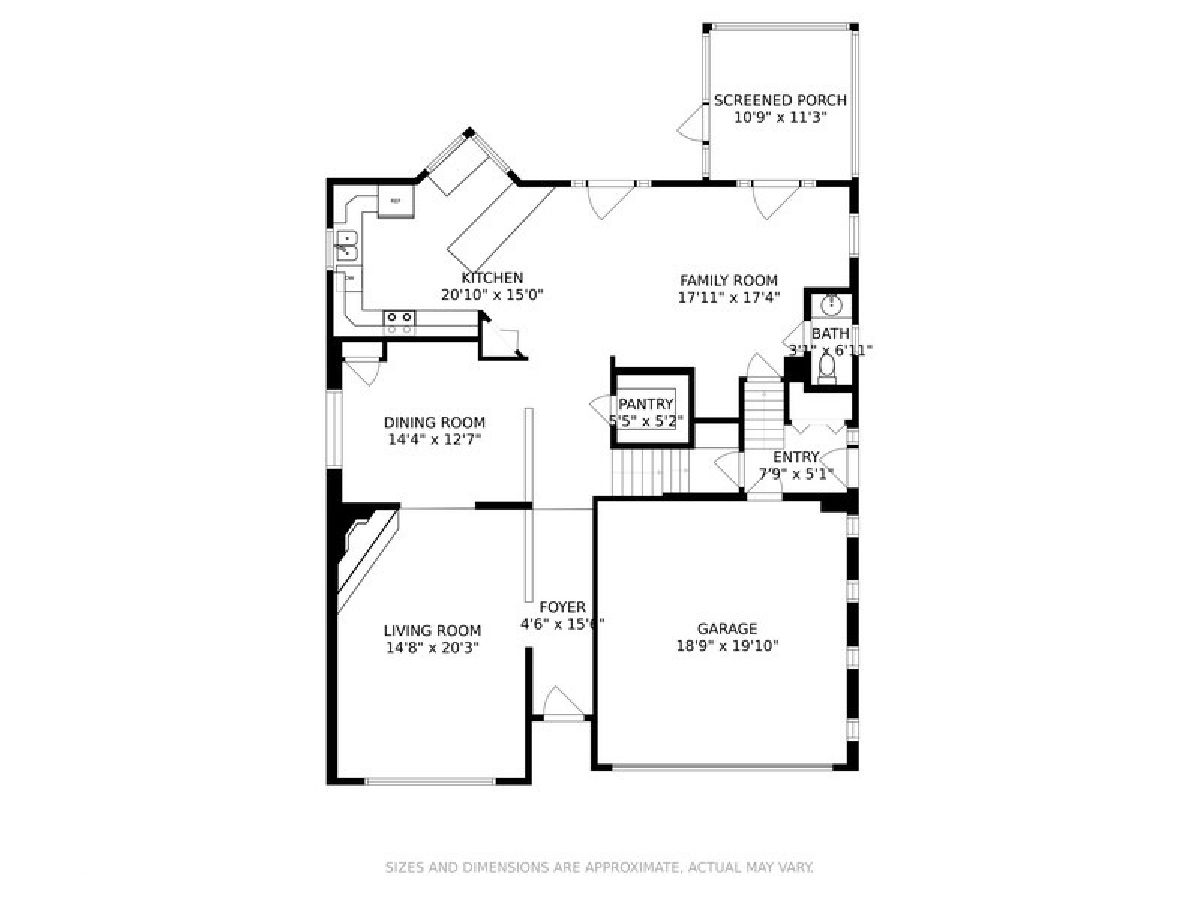

Room Specifics
Total Bedrooms: 5
Bedrooms Above Ground: 5
Bedrooms Below Ground: 0
Dimensions: —
Floor Type: —
Dimensions: —
Floor Type: —
Dimensions: —
Floor Type: —
Dimensions: —
Floor Type: —
Full Bathrooms: 3
Bathroom Amenities: Whirlpool,Double Sink
Bathroom in Basement: 0
Rooms: Bedroom 5,Office,Attic,Family Room,Mud Room,Walk In Closet,Enclosed Porch,Foyer
Basement Description: Finished,Exterior Access
Other Specifics
| 2 | |
| — | |
| Concrete | |
| Porch Screened, Storms/Screens | |
| Cul-De-Sac | |
| 50 X 127 | |
| Dormer | |
| Full | |
| Vaulted/Cathedral Ceilings, Skylight(s), Hardwood Floors, Walk-In Closet(s), Bookcases | |
| Range, Dishwasher, Refrigerator, Washer, Dryer, Disposal, Range Hood | |
| Not in DB | |
| Curbs, Sidewalks, Street Lights | |
| — | |
| — | |
| Wood Burning |
Tax History
| Year | Property Taxes |
|---|---|
| 2022 | $15,690 |
Contact Agent
Nearby Similar Homes
Nearby Sold Comparables
Contact Agent
Listing Provided By
@properties



