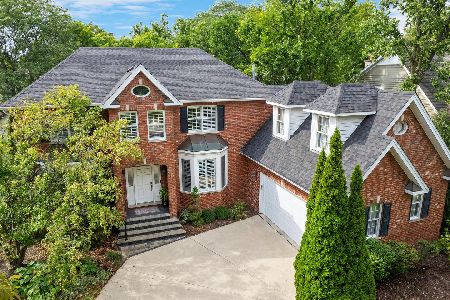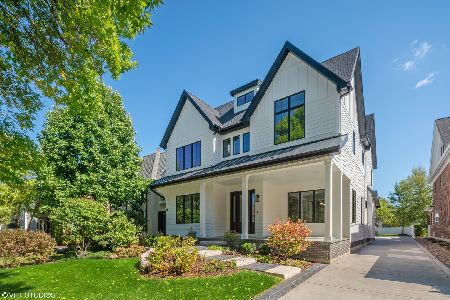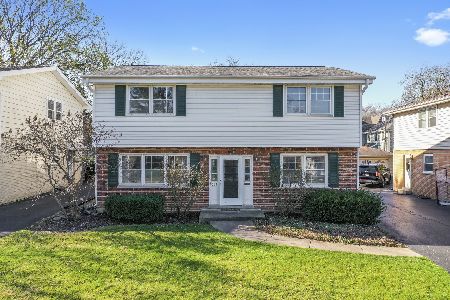4537 Clausen Avenue, Western Springs, Illinois 60558
$2,100,000
|
For Sale
|
|
| Status: | Active |
| Sqft: | 5,880 |
| Cost/Sqft: | $357 |
| Beds: | 5 |
| Baths: | 6 |
| Year Built: | 2006 |
| Property Taxes: | $23,627 |
| Days On Market: | 116 |
| Lot Size: | 0,24 |
Description
Perfectly positioned on an impressive 213-foot-deep lot, this stunning Western Springs residence offers a rare combination of timeless design, custom craftsmanship, and a walk-to-everything lifestyle in one of Illinois's most acclaimed communities. Frequently featured on regional and national lists of the best places to live, Western Springs is beloved for its small-town warmth, beautiful architecture, quaint downtown, and exceptional schools, creating an environment that attracts buyers seeking both luxury and an overwhelming sense of community. Located in Ridge Acres-often called the "little darling" of Western Springs-this neighborhood is coveted for its central location and effortless walkability to town, Laidlaw Elementary, McClure Middle School, and both North and South campuses of Lyons Township High School. Enjoy a quick stroll to coffee shops, boutiques, restaurants, parks, and the Metra into Chicago. With more than 5,800 square feet of finished living space, this home was expertly built with extraordinary attention to detail and showcases materials and millwork typically reserved for the finest luxury properties. From the moment you arrive, the stately curb appeal, mature landscaping, and welcoming bluestone front lanai set the tone for the quality within. A solid mahogany front door with beveled glass, leaded transom windows, and architectural limestone and fieldstone accents reflects enduring craftsmanship and elegance. Inside, light-filled interiors unfold through a thoughtful floor plan designed for both grand entertaining and comfortable everyday living. The formal dining room, inviting living room with fireplace, and private first-floor office add functionality and grace. The great room, anchored by a striking fireplace and expansive windows, opens to the patio for effortless indoor-outdoor living and overlooks the park-like backyard. The open-concept flow continues into a chef's kitchen with custom cabinetry, professional-grade appliances, and a generous island perfect for gatherings. A sunny breakfast area connects to the mudroom and the impressive three-car attached garage. Upstairs, the luxurious primary suite offers a peaceful retreat with vaulted ceiling, fireplace, spa-inspired bath with soaking tub and separate shower, and a large walk-in closet. A dedicated home gym provides the convenience of wellness at home. Three additional bedrooms complete this level-two share a Jack-and-Jill bath, while the third offers its own en suite. Second-floor laundry adds ease and efficiency. A third-floor suite with full bath offers incredible flexibility as a guest retreat, creative studio, executive-level office, or playroom. The finished lower level is designed for entertainment and relaxation, featuring a pub-style wet bar, spacious recreation and game areas, a fifth bedroom, and a full bath-perfect for gatherings, movie nights, or overnight guests. Outdoor living is equally impressive with a paver patio and park-like backyard surrounded by manicured landscaping, elegant iron railings, and copper gutters that elevate the home's architectural character. The three-car attached garage provides both convenience and storage, while a whole-house generator ensures comfort year-round. Located on a quiet, tree-lined street in the highly desirable Ridge Acres neighborhood, this home offers the perfect blend of tranquility and accessibility-just a short walk to downtown Western Springs, the Metra, parks, top-rated schools, and minutes from the vibrant shops and dining of neighboring La Grange. A true standout in today's market, this remarkable property embodies refined craftsmanship, generous scale, and the exceptional lifestyle that makes Western Springs one of the best places to live.
Property Specifics
| Single Family | |
| — | |
| — | |
| 2006 | |
| — | |
| — | |
| No | |
| 0.24 |
| Cook | |
| — | |
| — / Not Applicable | |
| — | |
| — | |
| — | |
| 12372384 | |
| 18053150060000 |
Nearby Schools
| NAME: | DISTRICT: | DISTANCE: | |
|---|---|---|---|
|
Grade School
Field Park Elementary School |
101 | — | |
|
Middle School
Mcclure Junior High School |
101 | Not in DB | |
|
High School
Lyons Twp High School |
204 | Not in DB | |
Property History
| DATE: | EVENT: | PRICE: | SOURCE: |
|---|---|---|---|
| 10 Dec, 2018 | Sold | $1,225,000 | MRED MLS |
| 14 Nov, 2018 | Under contract | $1,349,000 | MRED MLS |
| 19 Oct, 2018 | Listed for sale | $1,349,000 | MRED MLS |
| 23 Aug, 2025 | Listed for sale | $2,100,000 | MRED MLS |
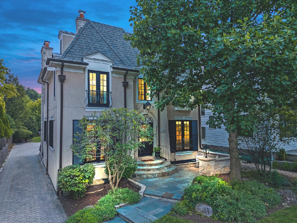
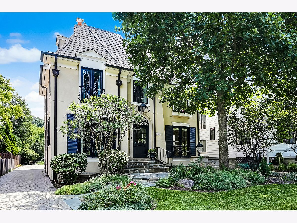
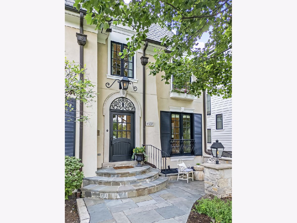
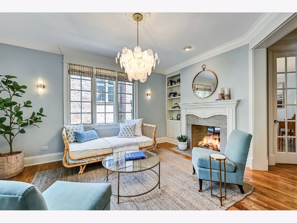
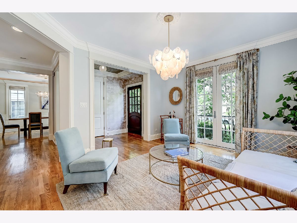
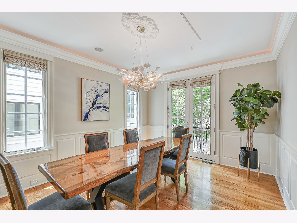
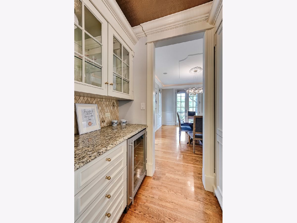
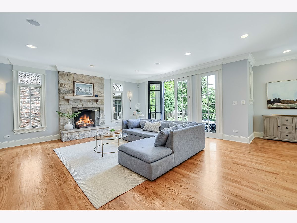
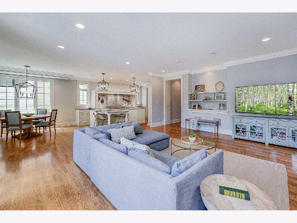
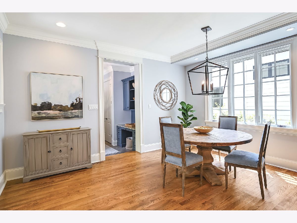
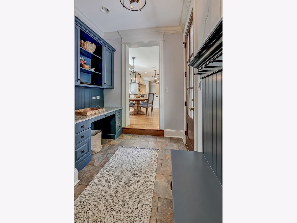
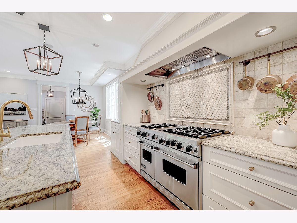
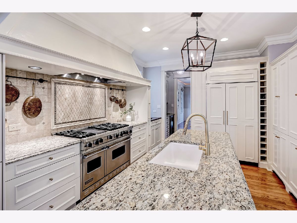
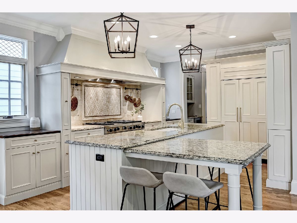
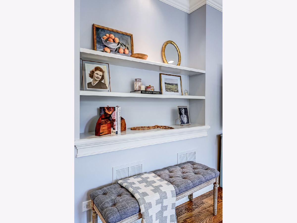
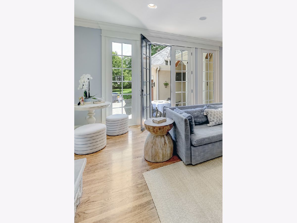
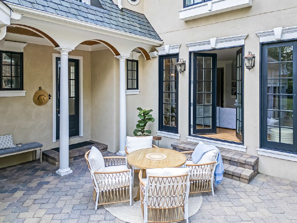
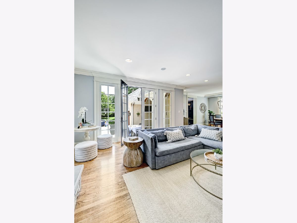
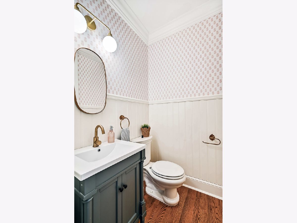
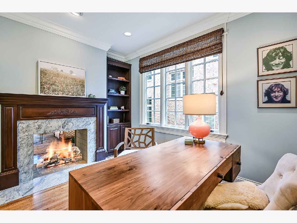
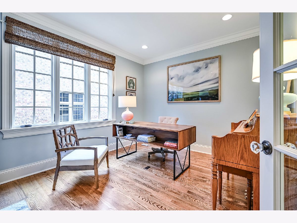
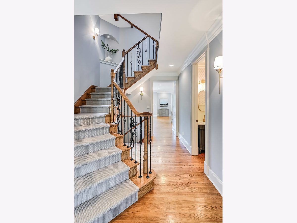
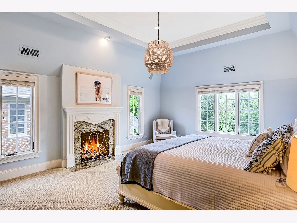
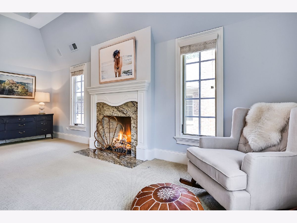
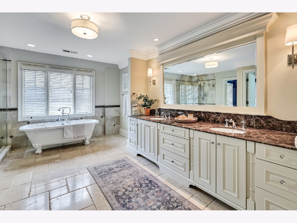
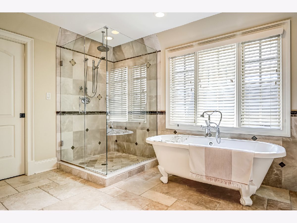
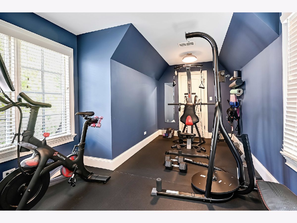
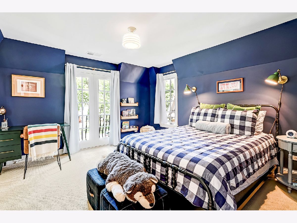
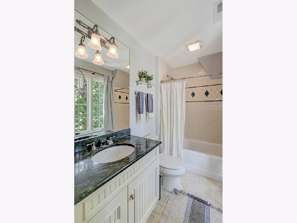
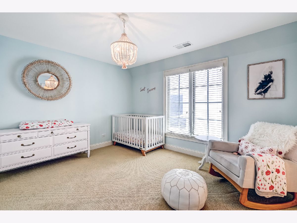
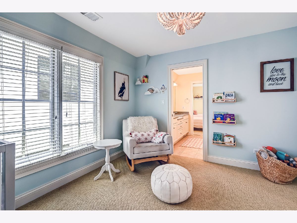
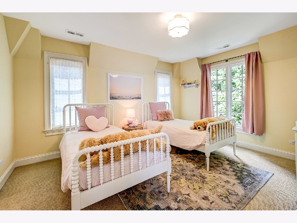
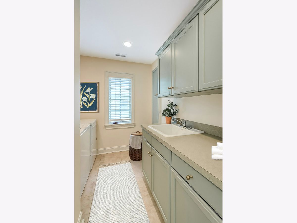
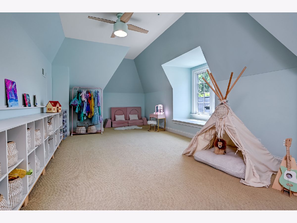
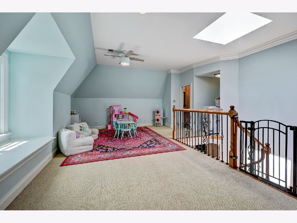
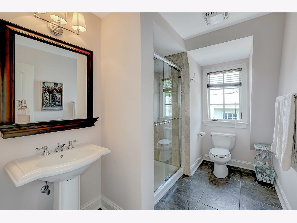
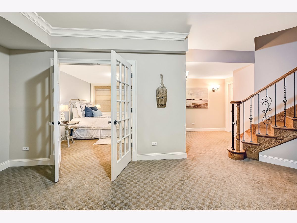
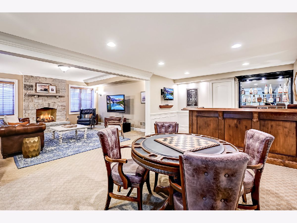
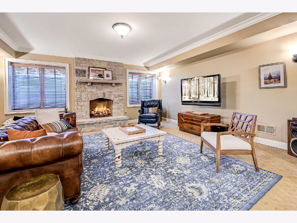
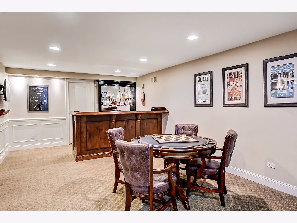
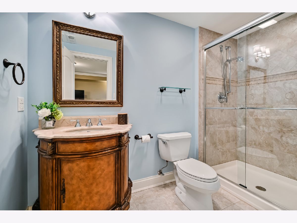
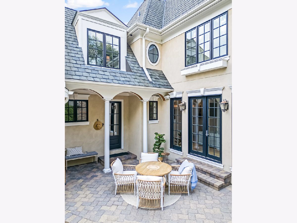
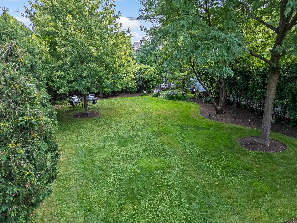
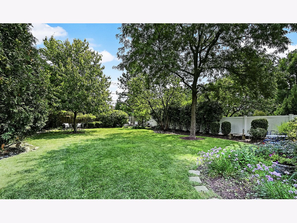
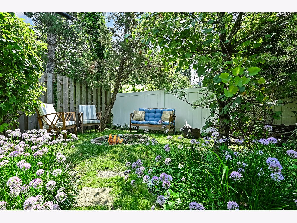
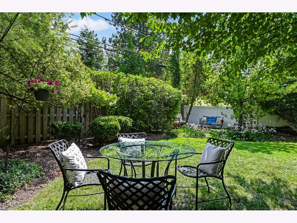
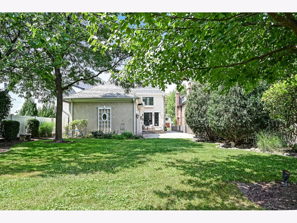
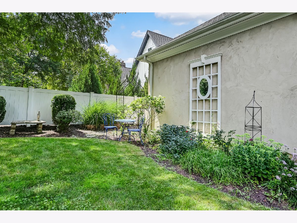
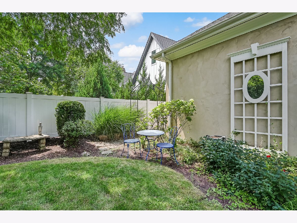
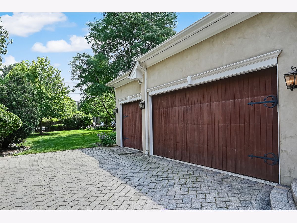
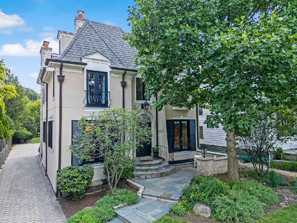
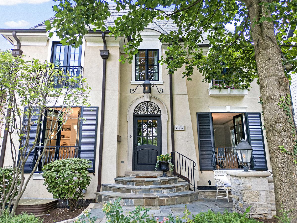
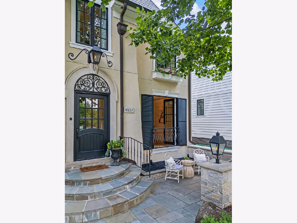
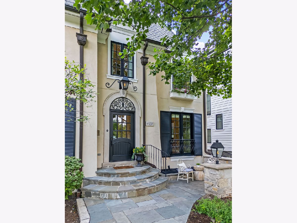
Room Specifics
Total Bedrooms: 6
Bedrooms Above Ground: 5
Bedrooms Below Ground: 1
Dimensions: —
Floor Type: —
Dimensions: —
Floor Type: —
Dimensions: —
Floor Type: —
Dimensions: —
Floor Type: —
Dimensions: —
Floor Type: —
Full Bathrooms: 6
Bathroom Amenities: Separate Shower,Double Sink,Soaking Tub
Bathroom in Basement: 1
Rooms: —
Basement Description: —
Other Specifics
| 3 | |
| — | |
| — | |
| — | |
| — | |
| 50 X 213 | |
| — | |
| — | |
| — | |
| — | |
| Not in DB | |
| — | |
| — | |
| — | |
| — |
Tax History
| Year | Property Taxes |
|---|---|
| 2018 | $19,826 |
| 2025 | $23,627 |
Contact Agent
Nearby Similar Homes
Nearby Sold Comparables
Contact Agent
Listing Provided By
@properties Christie's International Real Estate






