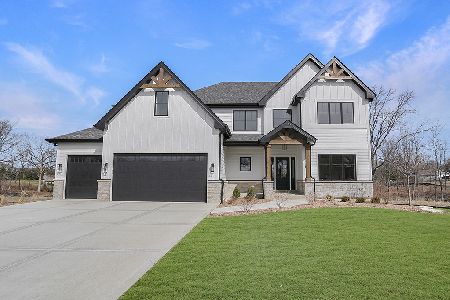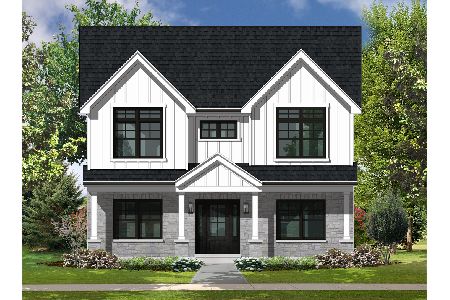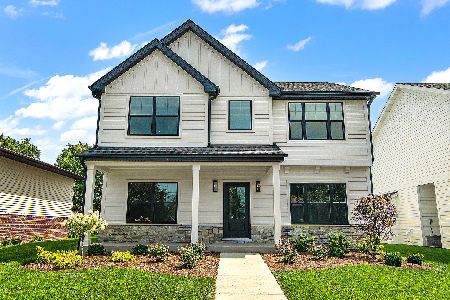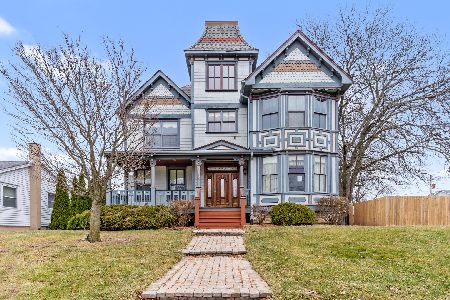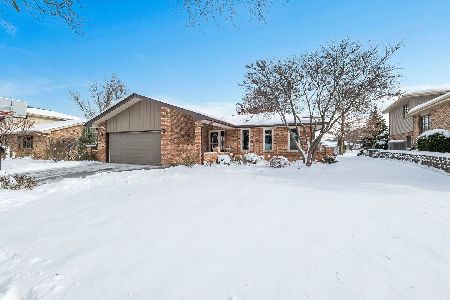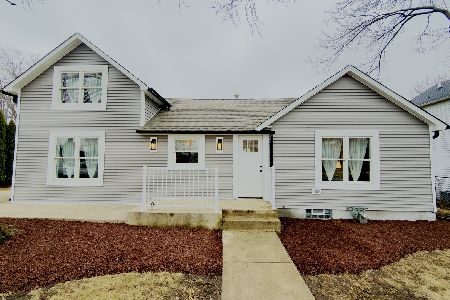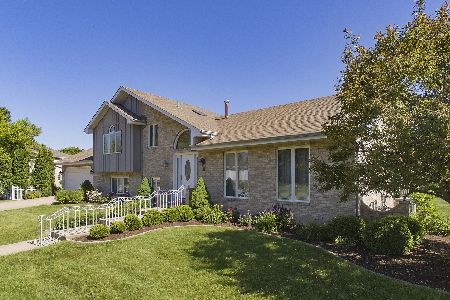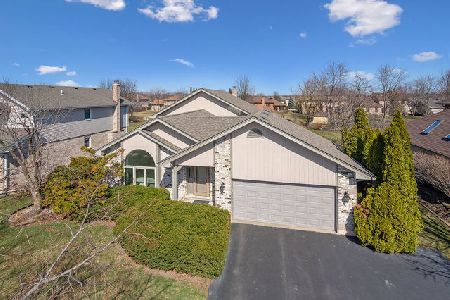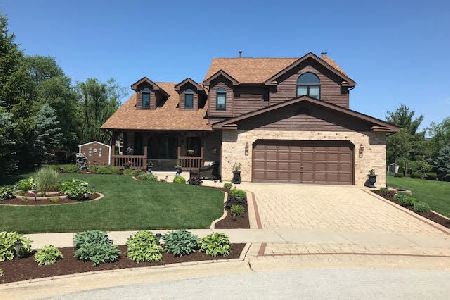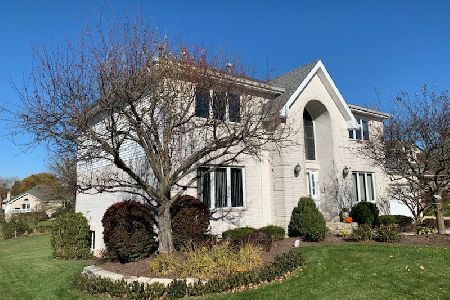34 Roberta Street, Lemont, Illinois 60439
$375,000
|
Sold
|
|
| Status: | Closed |
| Sqft: | 2,651 |
| Cost/Sqft: | $147 |
| Beds: | 4 |
| Baths: | 3 |
| Year Built: | 1990 |
| Property Taxes: | $7,314 |
| Days On Market: | 3783 |
| Lot Size: | 0,29 |
Description
This is a newly remodeled 2,651 square foot, 4 bedroom 2.5 bathroom, single family home with high end finishes & fixtures, open flr plan, eat-in kitchen w/granite & SS appls., fam rm w/vltd ceilings & beam, spacious master suite, new hardwood flrs, w/wrought iron spindles, new separate hvac for lower and upper level, new roof. finished basement huge backyard with storage shed.
Property Specifics
| Single Family | |
| — | |
| Bi-Level | |
| 1990 | |
| Partial | |
| FORRESTER | |
| No | |
| 0.29 |
| Cook | |
| Alpine Estates | |
| 0 / Not Applicable | |
| None | |
| Lake Michigan | |
| Public Sewer | |
| 09031067 | |
| 22293170010000 |
Nearby Schools
| NAME: | DISTRICT: | DISTANCE: | |
|---|---|---|---|
|
Grade School
River Valley Elementary School |
113a | — | |
|
Middle School
Old Quarry Middle School |
113A | Not in DB | |
|
High School
Lemont Twp High School |
210 | Not in DB | |
Property History
| DATE: | EVENT: | PRICE: | SOURCE: |
|---|---|---|---|
| 14 Oct, 2015 | Sold | $375,000 | MRED MLS |
| 14 Sep, 2015 | Under contract | $389,000 | MRED MLS |
| 4 Sep, 2015 | Listed for sale | $389,000 | MRED MLS |
Room Specifics
Total Bedrooms: 4
Bedrooms Above Ground: 4
Bedrooms Below Ground: 0
Dimensions: —
Floor Type: Carpet
Dimensions: —
Floor Type: Carpet
Dimensions: —
Floor Type: Carpet
Full Bathrooms: 3
Bathroom Amenities: Whirlpool,Double Sink
Bathroom in Basement: 0
Rooms: Breakfast Room
Basement Description: Finished,Crawl
Other Specifics
| 2 | |
| Concrete Perimeter | |
| Asphalt | |
| Patio | |
| — | |
| 70 X 178 | |
| Unfinished | |
| Full | |
| Vaulted/Cathedral Ceilings, Skylight(s), Hardwood Floors | |
| Range, Microwave, Dishwasher, Refrigerator, Stainless Steel Appliance(s) | |
| Not in DB | |
| — | |
| — | |
| — | |
| Wood Burning, Gas Starter |
Tax History
| Year | Property Taxes |
|---|---|
| 2015 | $7,314 |
Contact Agent
Nearby Similar Homes
Nearby Sold Comparables
Contact Agent
Listing Provided By
4 Sale Realty, Inc.

