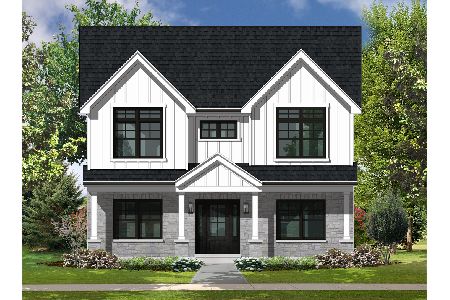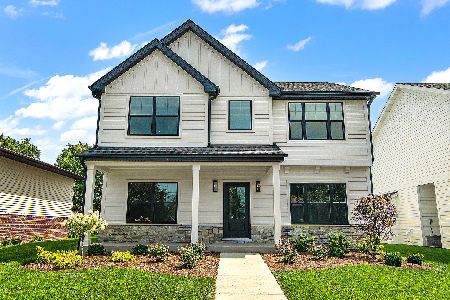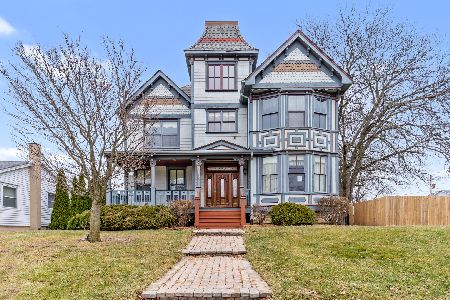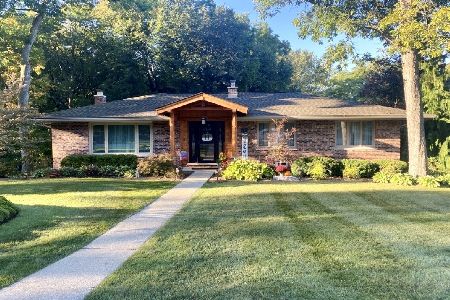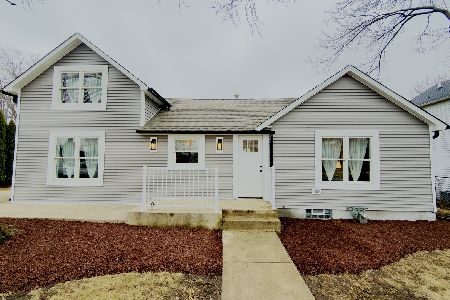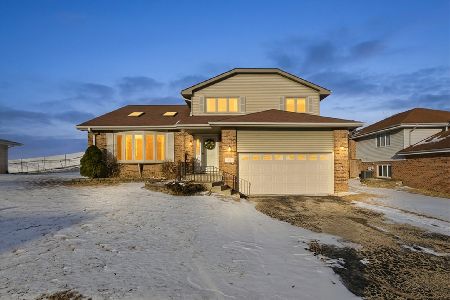41 Wend Street, Lemont, Illinois 60439
$510,500
|
Sold
|
|
| Status: | Closed |
| Sqft: | 3,175 |
| Cost/Sqft: | $160 |
| Beds: | 4 |
| Baths: | 4 |
| Year Built: | 1996 |
| Property Taxes: | $9,110 |
| Days On Market: | 1793 |
| Lot Size: | 0,34 |
Description
OUTSTANDING LOCATION! Gorgeous home. Award-Winning Schools! 4Bed/ 3.1 bath, finished basement Timberline home has it all! The spacious 2 story foyer welcomes you as you enter and opens to the Dining and Living Rooms. The Kitchen features granite, newer SS appliances, eat in area, desk space and SGD to large deck and yard. Light filled Family Room is warm and inviting with heatilator fireplace. Upstairs boasts a Master Suite with private bathroom and huge WIC and more generously sized bedrooms! There are so many other great features and upgrades! Skylights, Newer Zoned HVAC, newer carpet, full tear off roof in 2019, new front door, epoxy floor in heated garage, skylights, finished basement with full bath, in-ground lawn sprinklers and on a rare oversized 78 x 178 lot! Easy walk to the park district or library and shopping. Truly a home not to be missed!
Property Specifics
| Single Family | |
| — | |
| — | |
| 1996 | |
| Full,English | |
| — | |
| No | |
| 0.34 |
| Cook | |
| — | |
| — / Not Applicable | |
| None | |
| Public | |
| Public Sewer | |
| 11020740 | |
| 22304090090000 |
Nearby Schools
| NAME: | DISTRICT: | DISTANCE: | |
|---|---|---|---|
|
Grade School
Oakwood Elementary School |
113A | — | |
|
Middle School
Old Quarry Middle School |
113A | Not in DB | |
|
High School
Lemont Twp High School |
210 | Not in DB | |
|
Alternate Elementary School
River Valley Elementary School |
— | Not in DB | |
Property History
| DATE: | EVENT: | PRICE: | SOURCE: |
|---|---|---|---|
| 28 May, 2021 | Sold | $510,500 | MRED MLS |
| 13 Apr, 2021 | Under contract | $509,000 | MRED MLS |
| 1 Apr, 2021 | Listed for sale | $509,000 | MRED MLS |
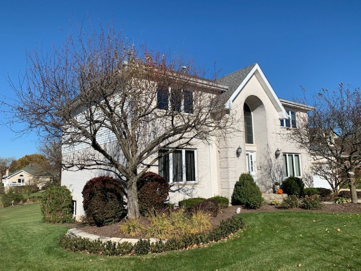
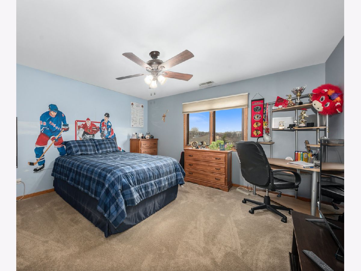
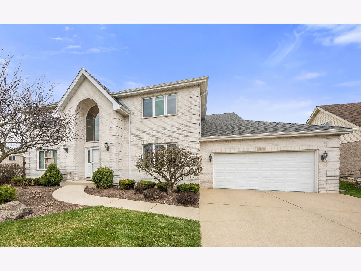
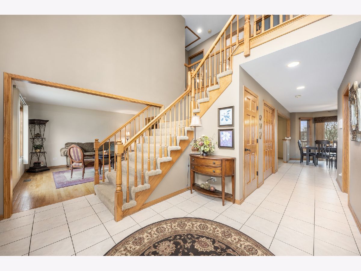
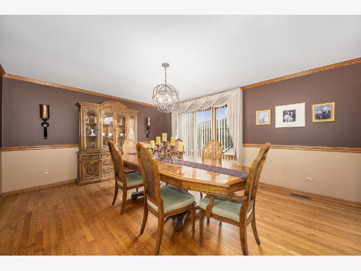
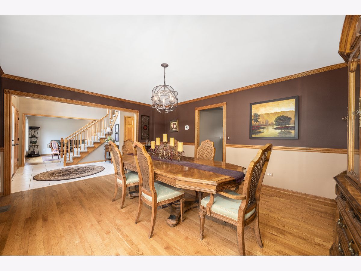
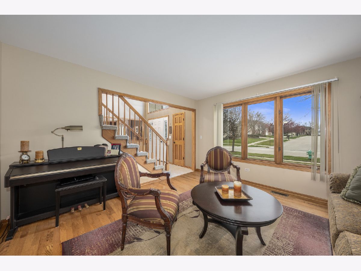
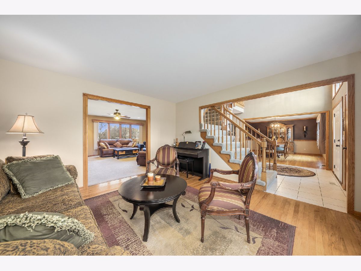
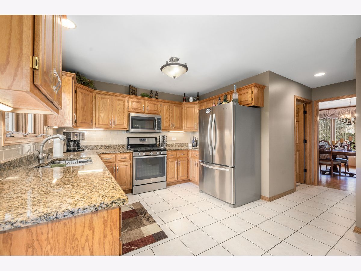
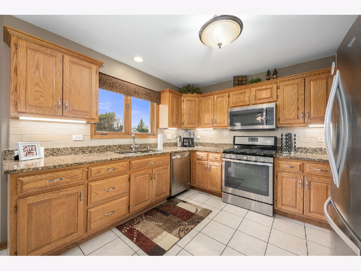
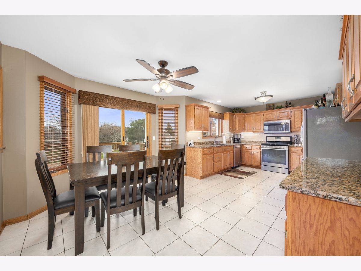
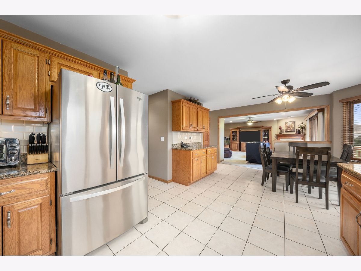
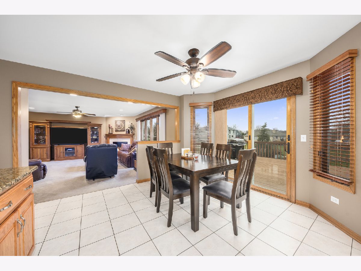
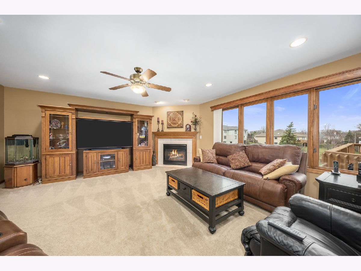
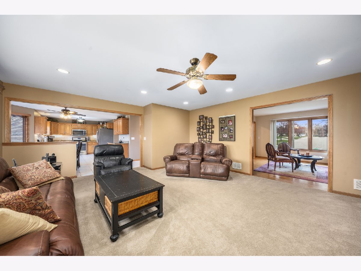
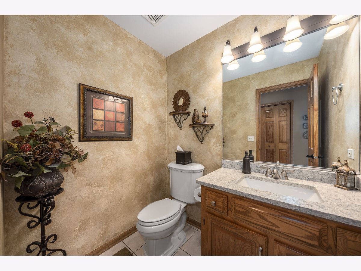
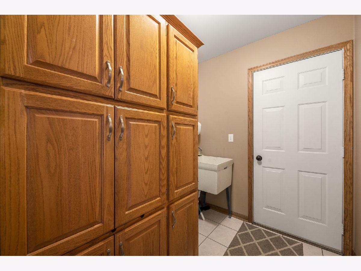
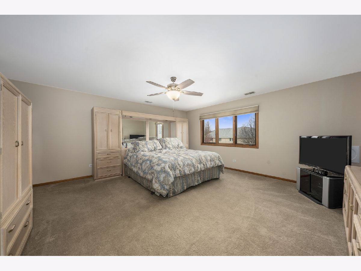
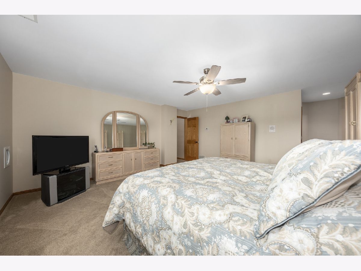
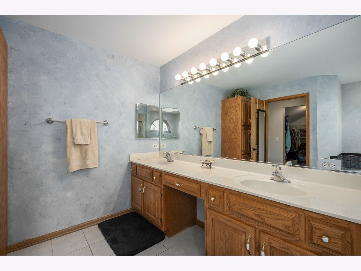
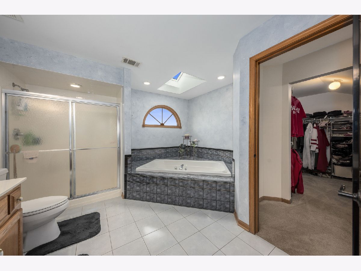
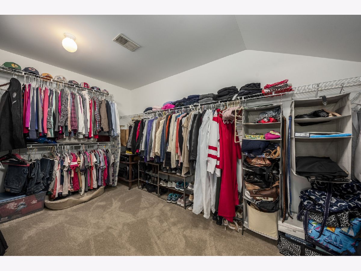
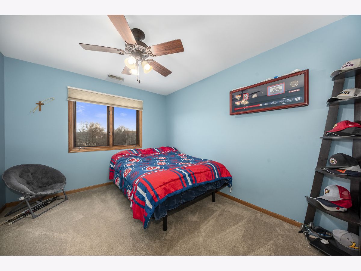
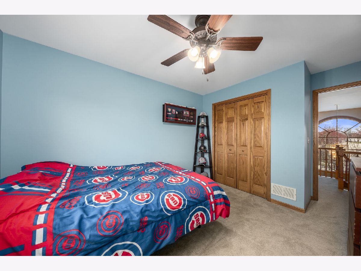
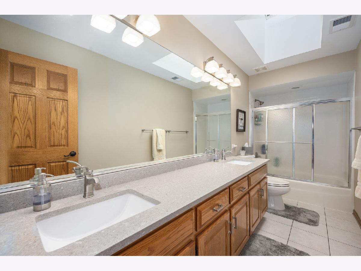
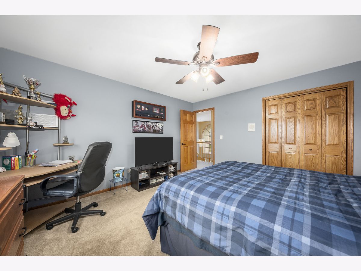
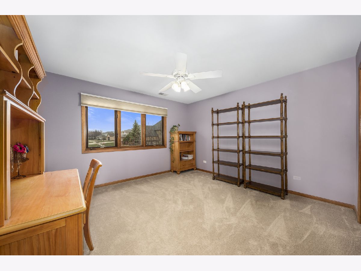
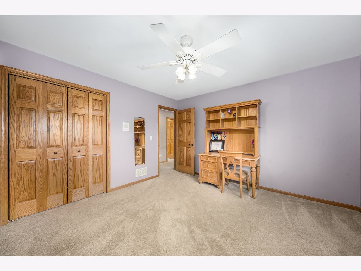
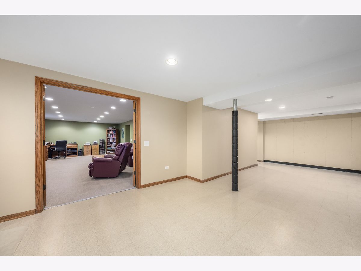
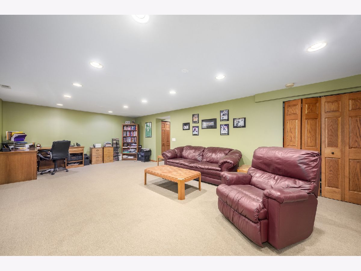
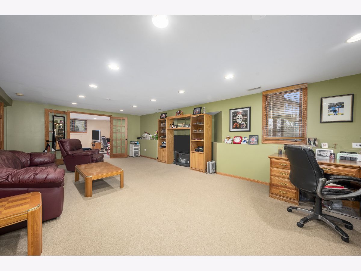
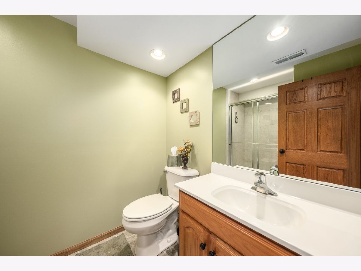
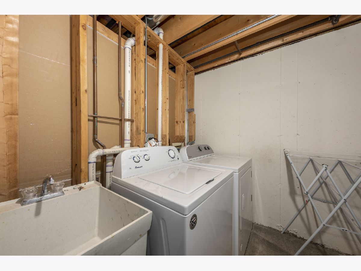
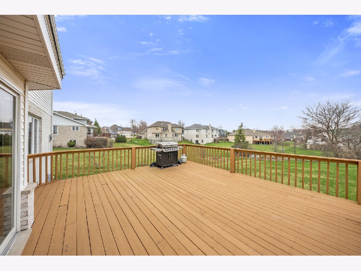
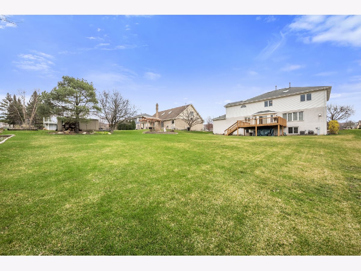
Room Specifics
Total Bedrooms: 4
Bedrooms Above Ground: 4
Bedrooms Below Ground: 0
Dimensions: —
Floor Type: Carpet
Dimensions: —
Floor Type: Carpet
Dimensions: —
Floor Type: Carpet
Full Bathrooms: 4
Bathroom Amenities: Separate Shower,Double Sink,Soaking Tub
Bathroom in Basement: 1
Rooms: Recreation Room,Game Room,Foyer,Utility Room-Lower Level,Mud Room
Basement Description: Finished,Lookout,Rec/Family Area
Other Specifics
| 2 | |
| Concrete Perimeter | |
| Concrete | |
| Deck, Storms/Screens | |
| — | |
| 78 X 178 | |
| — | |
| Full | |
| Skylight(s), Hardwood Floors, Walk-In Closet(s), Some Carpeting, Granite Counters, Separate Dining Room | |
| Range, Microwave, Dishwasher, Refrigerator, Washer, Dryer, Disposal, Stainless Steel Appliance(s) | |
| Not in DB | |
| Park, Curbs, Sidewalks, Street Lights, Street Paved | |
| — | |
| — | |
| Heatilator |
Tax History
| Year | Property Taxes |
|---|---|
| 2021 | $9,110 |
Contact Agent
Nearby Similar Homes
Contact Agent
Listing Provided By
RE/MAX 1st Service

