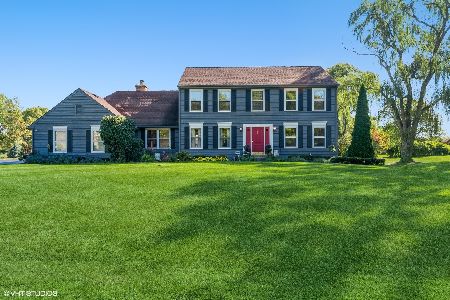34 Sequoia Road, Hawthorn Woods, Illinois 60047
$475,000
|
Sold
|
|
| Status: | Closed |
| Sqft: | 3,230 |
| Cost/Sqft: | $155 |
| Beds: | 4 |
| Baths: | 4 |
| Year Built: | 1987 |
| Property Taxes: | $11,963 |
| Days On Market: | 4861 |
| Lot Size: | 0,92 |
Description
VISUALLY STRIKING ARCHITECTURE FUSES WITH MODERN AMENITIES IN THIS 3,230 4/3.1 CUSTOM HOME ON WOODED LOT. OVER $150K IN UPGRADES! OPEN FLR PLAN W/VAULTED/BEAMED CEILS. BRAND NEW EAT-IN KIT W/GRANITE, SS APPL, EAS. FORMAL DR. GRT RM W/FP. SUN ROOM W/VIEW. 1ST FL LAUNDRY & 1/2 BA. MSTR STE W/NEW PVT BA, 2 WICs & BAL. 3 FAM/GUEST BRS W/GEN CLOSET SP & NEW HALL BA. FIN BSMT W/OFFICE. 3 C ATT GAR. BRK PATIO W/FIREPIT.
Property Specifics
| Single Family | |
| — | |
| Contemporary | |
| 1987 | |
| Full | |
| CUSTOM | |
| No | |
| 0.92 |
| Lake | |
| Estates Of Indian Creek | |
| 0 / Not Applicable | |
| None | |
| Private Well | |
| Septic-Private | |
| 08172397 | |
| 14024030010000 |
Nearby Schools
| NAME: | DISTRICT: | DISTANCE: | |
|---|---|---|---|
|
Grade School
Fremont Elementary School |
79 | — | |
|
Middle School
Fremont Middle School |
79 | Not in DB | |
|
High School
Adlai E Stevenson High School |
125 | Not in DB | |
Property History
| DATE: | EVENT: | PRICE: | SOURCE: |
|---|---|---|---|
| 24 Mar, 2008 | Sold | $485,500 | MRED MLS |
| 1 Mar, 2008 | Under contract | $518,800 | MRED MLS |
| 13 Feb, 2008 | Listed for sale | $518,800 | MRED MLS |
| 4 Dec, 2012 | Sold | $475,000 | MRED MLS |
| 17 Oct, 2012 | Under contract | $499,900 | MRED MLS |
| 3 Oct, 2012 | Listed for sale | $499,900 | MRED MLS |
Room Specifics
Total Bedrooms: 4
Bedrooms Above Ground: 4
Bedrooms Below Ground: 0
Dimensions: —
Floor Type: Carpet
Dimensions: —
Floor Type: Carpet
Dimensions: —
Floor Type: Carpet
Full Bathrooms: 4
Bathroom Amenities: Double Sink
Bathroom in Basement: 1
Rooms: Great Room,Sun Room,Office,Recreation Room
Basement Description: Finished
Other Specifics
| 3 | |
| Concrete Perimeter | |
| Asphalt,Side Drive | |
| Balcony, Patio, Storms/Screens | |
| Landscaped,Wooded | |
| 230X172X250X167 | |
| Unfinished | |
| Full | |
| Vaulted/Cathedral Ceilings, Hardwood Floors, First Floor Laundry | |
| Double Oven, Dishwasher, Disposal | |
| Not in DB | |
| Street Paved | |
| — | |
| — | |
| Gas Log, Gas Starter |
Tax History
| Year | Property Taxes |
|---|---|
| 2008 | $10,401 |
| 2012 | $11,963 |
Contact Agent
Nearby Sold Comparables
Contact Agent
Listing Provided By
RE/MAX Top Performers






