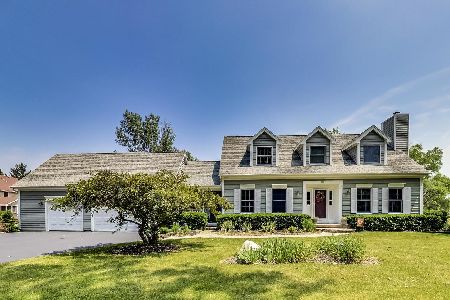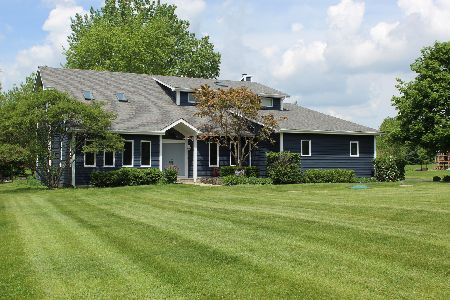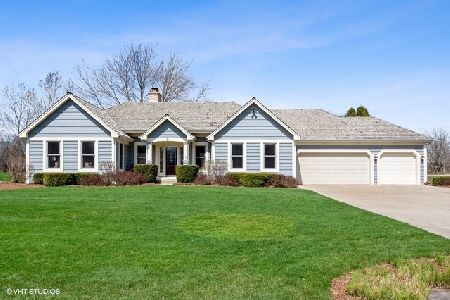4 Blackhawk Road, Hawthorn Woods, Illinois 60047
$489,000
|
Sold
|
|
| Status: | Closed |
| Sqft: | 2,488 |
| Cost/Sqft: | $201 |
| Beds: | 4 |
| Baths: | 3 |
| Year Built: | 1987 |
| Property Taxes: | $10,932 |
| Days On Market: | 1575 |
| Lot Size: | 0,98 |
Description
Wonderful home in Stevenson High School District. Beautiful 4 bedroom/2.1 bath home sits on .98 acres of beautiful property. This home features a gourmet kitchen beautifully remodeled in 2010 with granite counter tops and backsplash, custom cabinetry, hardwood flooring, stainless steel appliances and double sink. Kitchen opens to large family room with fireplace. Formal living room, dining room, main floor office with 2nd fireplace and sliders to deck/yard and 1/2 bath round out the main level. 2nd level features 4 large bedrooms including primary suite with updated bath(2010) w/ granite counter tops and stand alone shower and versatile sitting room. Hall bathroom is also updated w/granite counter tops, air tub, custom cabinetry and new fixtures/lighting.(2010). Fabulous yard features multi level deck with bench seating, playset and plenty of room for outdoor activities. Whole house UV/Filtration/HEPA. Close to shopping, restaurants and more. This home is a must see!
Property Specifics
| Single Family | |
| — | |
| Colonial | |
| 1987 | |
| Full | |
| CUSTOM | |
| No | |
| 0.98 |
| Lake | |
| Indian Creek | |
| — / Not Applicable | |
| None | |
| Private Well | |
| Septic-Private | |
| 11223150 | |
| 14024020050000 |
Nearby Schools
| NAME: | DISTRICT: | DISTANCE: | |
|---|---|---|---|
|
Grade School
Fremont Elementary School |
79 | — | |
|
Middle School
Fremont Middle School |
79 | Not in DB | |
|
High School
Adlai E Stevenson High School |
125 | Not in DB | |
Property History
| DATE: | EVENT: | PRICE: | SOURCE: |
|---|---|---|---|
| 14 Jan, 2022 | Sold | $489,000 | MRED MLS |
| 8 Dec, 2021 | Under contract | $499,900 | MRED MLS |
| — | Last price change | $519,000 | MRED MLS |
| 1 Oct, 2021 | Listed for sale | $519,000 | MRED MLS |
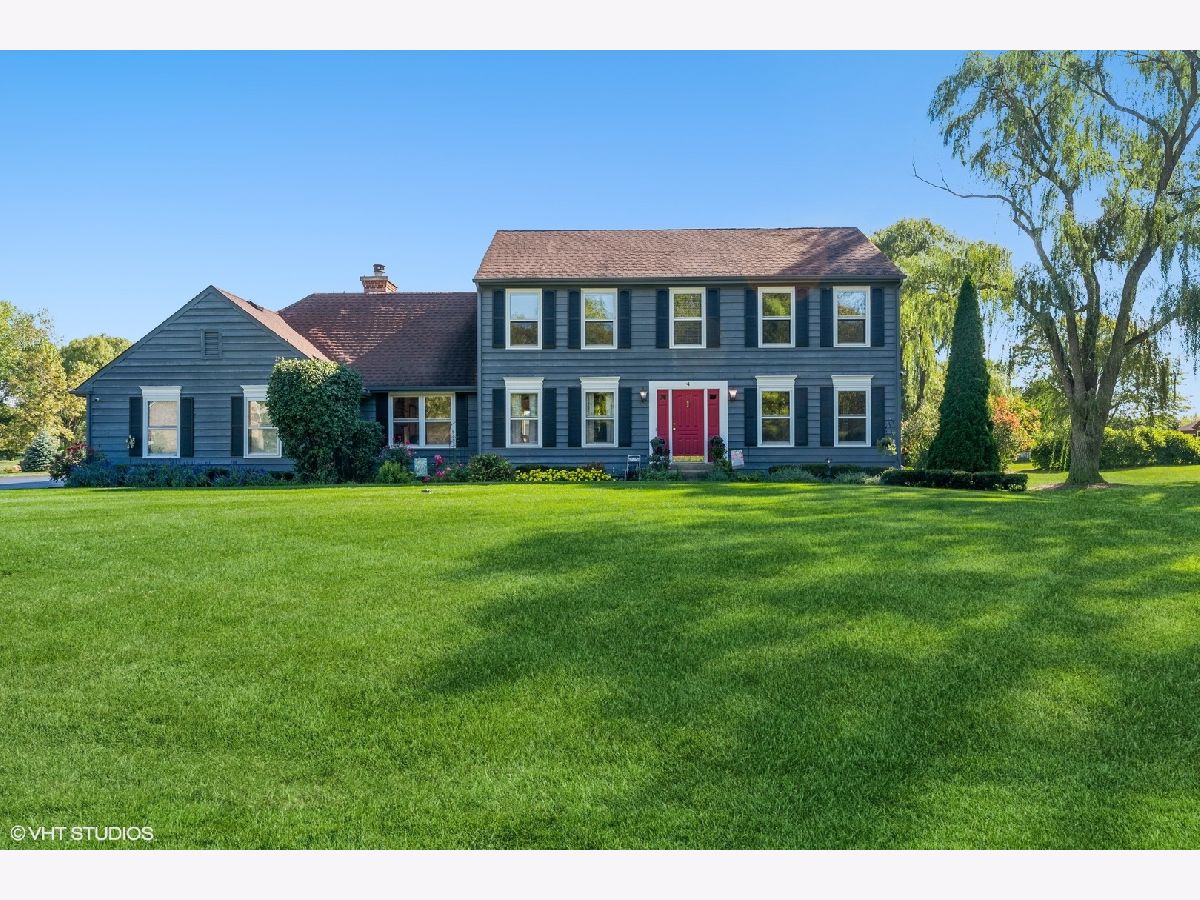
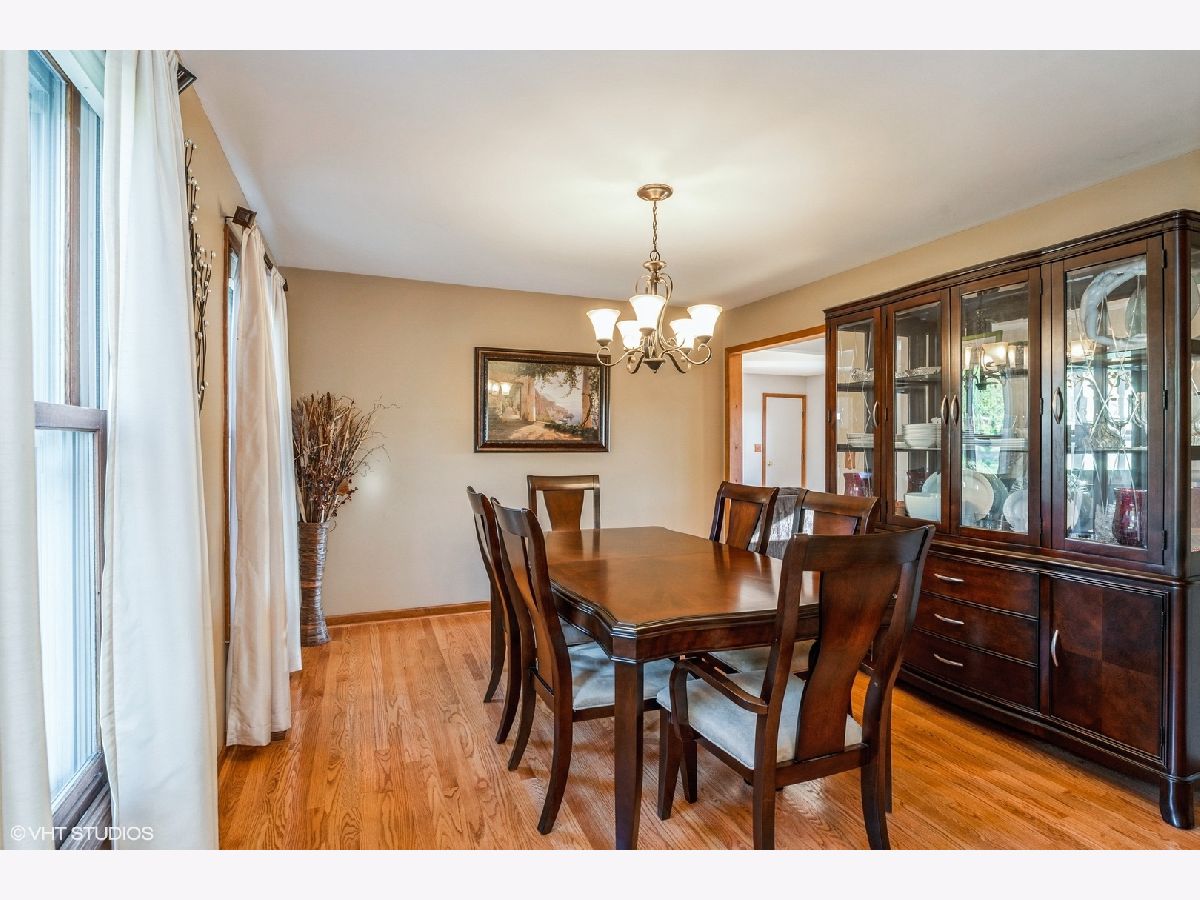

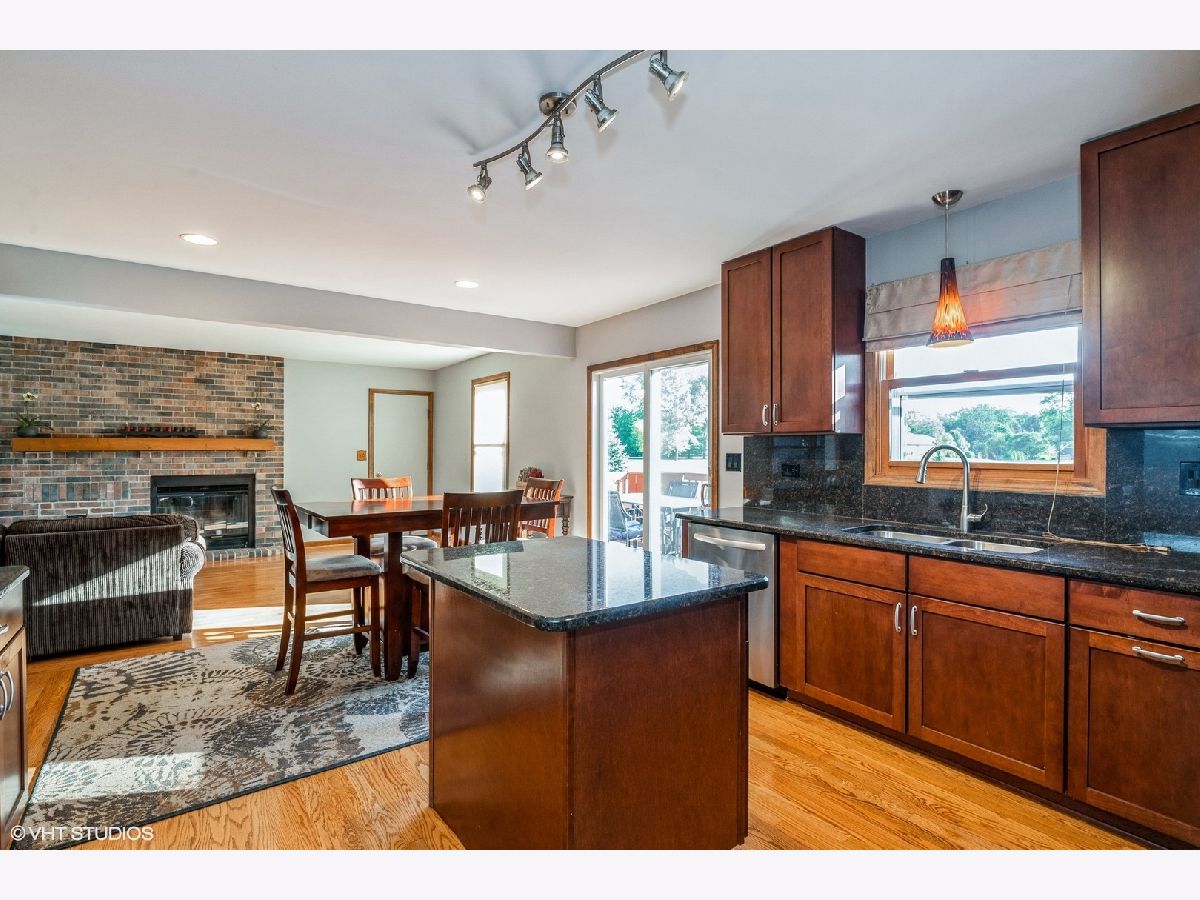




























Room Specifics
Total Bedrooms: 4
Bedrooms Above Ground: 4
Bedrooms Below Ground: 0
Dimensions: —
Floor Type: Carpet
Dimensions: —
Floor Type: Carpet
Dimensions: —
Floor Type: Carpet
Full Bathrooms: 3
Bathroom Amenities: Separate Shower,Double Sink
Bathroom in Basement: 0
Rooms: Office,Sitting Room,Breakfast Room
Basement Description: Unfinished
Other Specifics
| 3 | |
| — | |
| Asphalt | |
| Deck, Storms/Screens | |
| Landscaped | |
| 42497 | |
| — | |
| Full | |
| Skylight(s), Hardwood Floors, Granite Counters | |
| Range, Microwave, Dishwasher, Refrigerator, Washer, Dryer, Disposal, Stainless Steel Appliance(s) | |
| Not in DB | |
| Street Paved | |
| — | |
| — | |
| Wood Burning |
Tax History
| Year | Property Taxes |
|---|---|
| 2022 | $10,932 |
Contact Agent
Nearby Sold Comparables
Contact Agent
Listing Provided By
@properties



