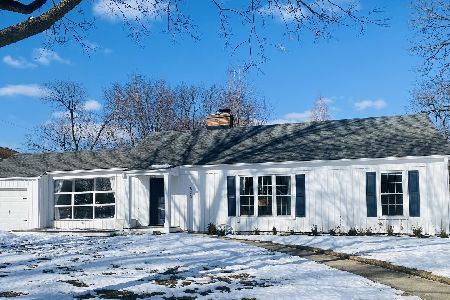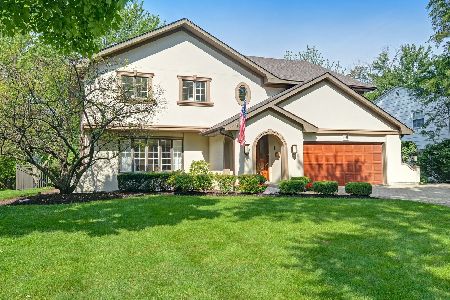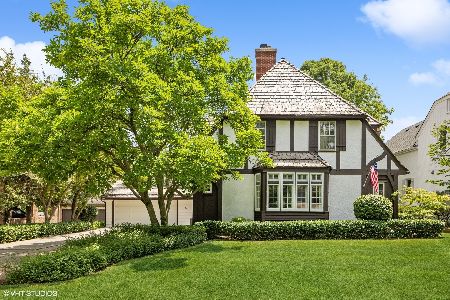34 Stough Street, Hinsdale, Illinois 60521
$725,000
|
Sold
|
|
| Status: | Closed |
| Sqft: | 2,988 |
| Cost/Sqft: | $243 |
| Beds: | 4 |
| Baths: | 5 |
| Year Built: | 1959 |
| Property Taxes: | $12,503 |
| Days On Market: | 1992 |
| Lot Size: | 0,22 |
Description
Beautiful and totally spacious, this is not your typical cookie-cutter home! Totally renovated in 2007. 4 bedroom, 4-1/2 bath home, just a 4-minute walk to the train. You'll love the wide-open floor plan! Living room with see-through fireplace to large dining area. Kitchen has custom cabinetry, granite counters and new stainless steel appliances (2016). 1st floor MASTER SUITE with over-sized walk-in closet & full bathroom. Perfect for an in-law arrangement. 2nd floor addition has another MASTER SUITE with his and her walk-in closets, 2 more large bedrooms with jack & jill bathroom. Finished English Basement has a family room with a wall of built-ins, fireplace, 5th bedroom, full bathroom and extra-large laundry room with tons of cabinetry and counter space. New Boiler (2015) heats 1st floor and basement. 2nd floor has gas forced air furnace. Central A/C thru-out home. Picturesque backyard fully fenced, paver-brick patio & custom deck.
Property Specifics
| Single Family | |
| — | |
| Contemporary | |
| 1959 | |
| Full,English | |
| — | |
| No | |
| 0.22 |
| Du Page | |
| — | |
| 0 / Not Applicable | |
| None | |
| Lake Michigan | |
| Public Sewer | |
| 10803990 | |
| 0911200019 |
Nearby Schools
| NAME: | DISTRICT: | DISTANCE: | |
|---|---|---|---|
|
Grade School
Monroe Elementary School |
181 | — | |
|
Middle School
Clarendon Hills Middle School |
181 | Not in DB | |
|
High School
Hinsdale Central High School |
86 | Not in DB | |
Property History
| DATE: | EVENT: | PRICE: | SOURCE: |
|---|---|---|---|
| 24 Jun, 2019 | Listed for sale | $0 | MRED MLS |
| 21 Sep, 2020 | Sold | $725,000 | MRED MLS |
| 5 Aug, 2020 | Under contract | $725,000 | MRED MLS |
| 3 Aug, 2020 | Listed for sale | $725,000 | MRED MLS |
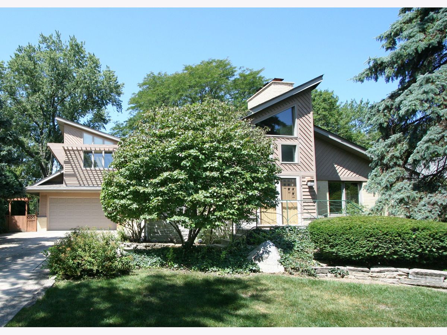
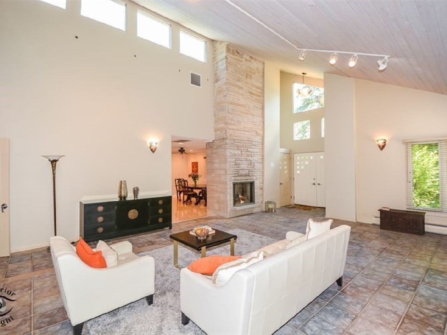
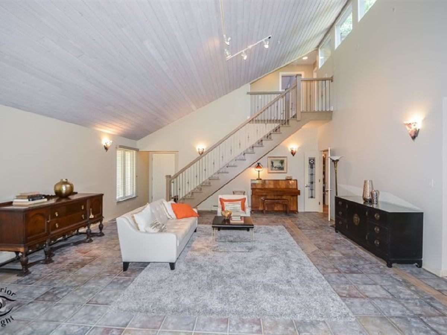
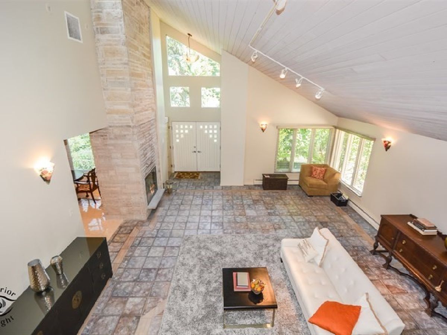
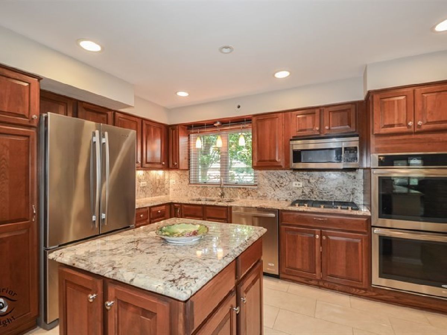
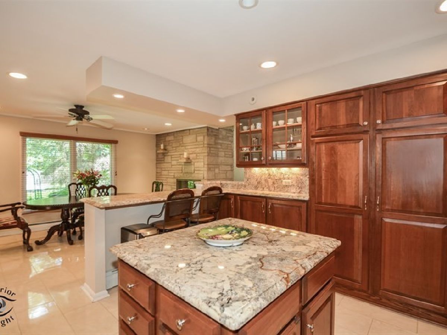
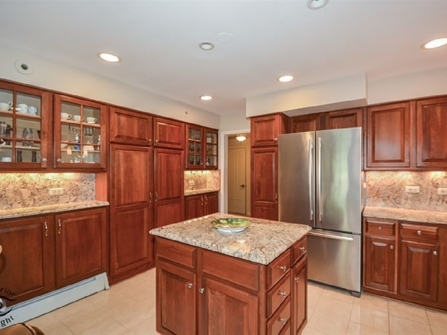
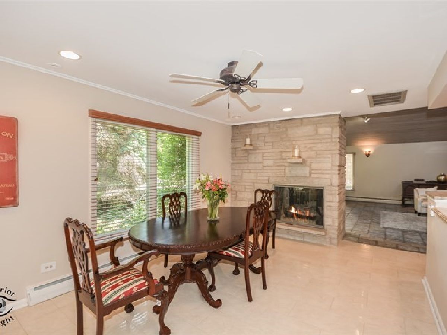
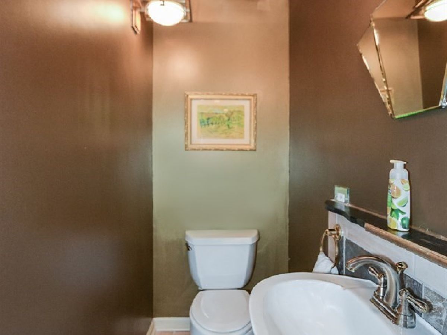
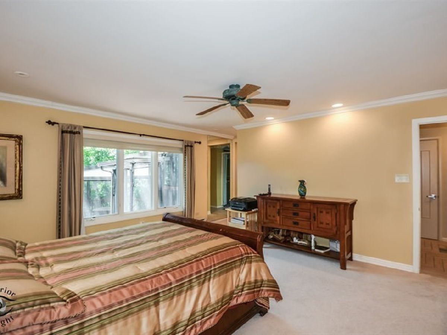
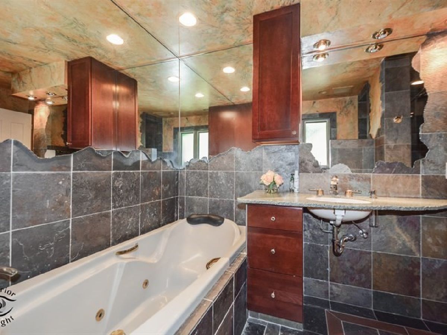
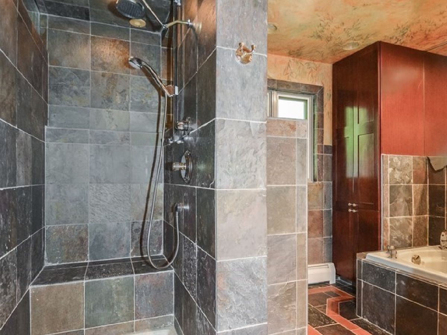
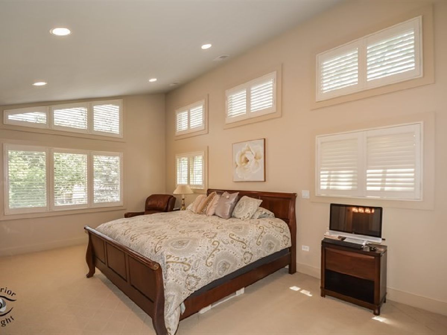
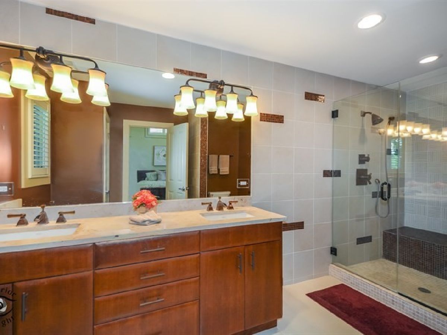
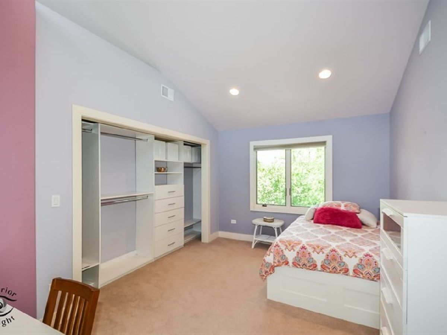
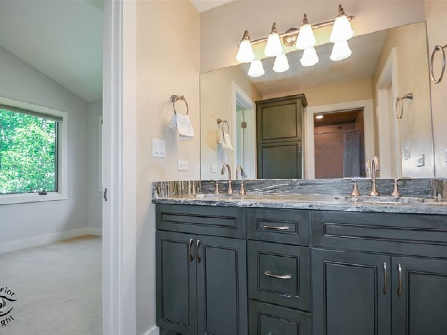
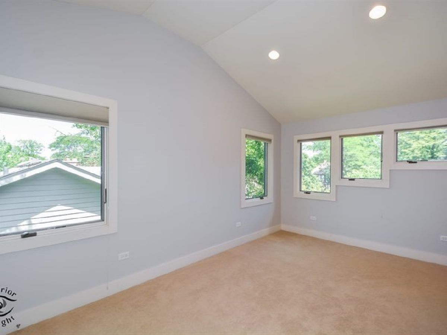
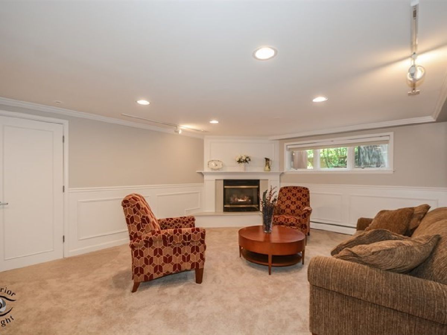
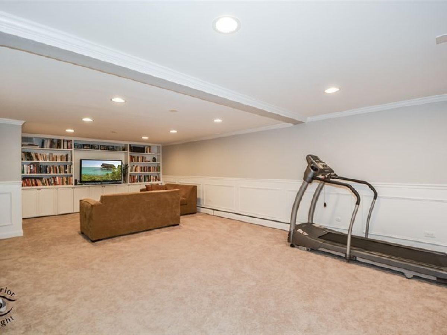
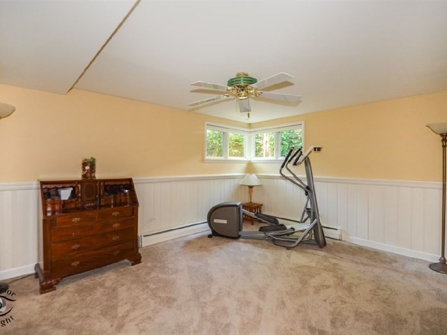
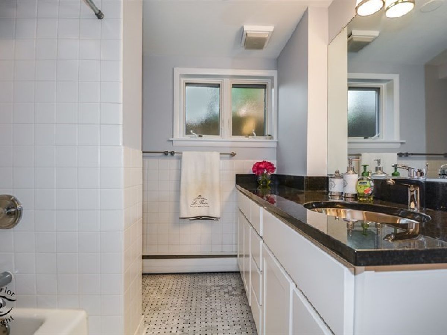
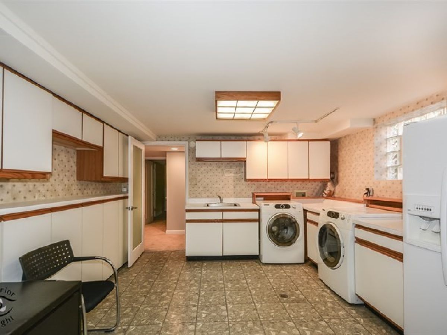
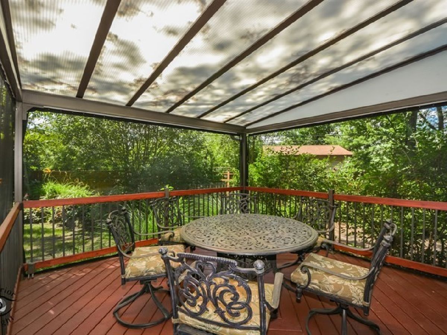
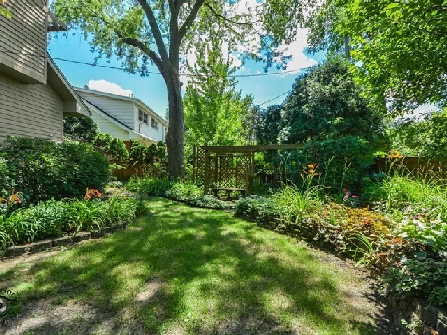
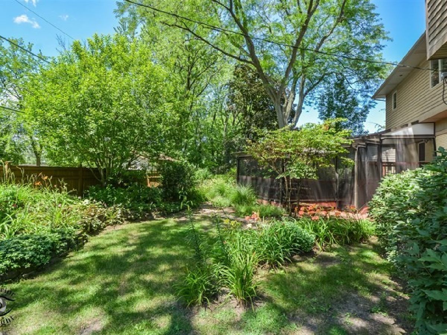
Room Specifics
Total Bedrooms: 5
Bedrooms Above Ground: 4
Bedrooms Below Ground: 1
Dimensions: —
Floor Type: Carpet
Dimensions: —
Floor Type: Carpet
Dimensions: —
Floor Type: Carpet
Dimensions: —
Floor Type: —
Full Bathrooms: 5
Bathroom Amenities: Separate Shower,Double Sink
Bathroom in Basement: 1
Rooms: Bedroom 5
Basement Description: Finished
Other Specifics
| 2 | |
| — | |
| Concrete | |
| Deck, Patio | |
| — | |
| 75 X 133 | |
| — | |
| Full | |
| Vaulted/Cathedral Ceilings, Hardwood Floors, First Floor Bedroom | |
| Double Oven, Microwave, Dishwasher, Refrigerator, Washer, Dryer, Disposal, Stainless Steel Appliance(s), Cooktop | |
| Not in DB | |
| — | |
| — | |
| — | |
| Double Sided, Gas Starter |
Tax History
| Year | Property Taxes |
|---|---|
| 2020 | $12,503 |
Contact Agent
Nearby Similar Homes
Nearby Sold Comparables
Contact Agent
Listing Provided By
County Line Properties, Inc.








