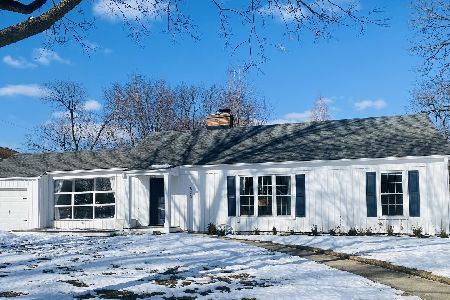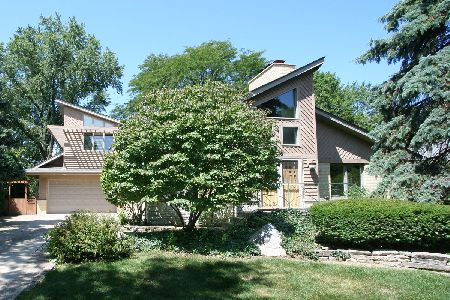833 Chestnut Street, Hinsdale, Illinois 60521
$307,500
|
Sold
|
|
| Status: | Closed |
| Sqft: | 1,242 |
| Cost/Sqft: | $274 |
| Beds: | 2 |
| Baths: | 1 |
| Year Built: | 1951 |
| Property Taxes: | $6,534 |
| Days On Market: | 2289 |
| Lot Size: | 0,21 |
Description
Wonderful updated home in sought after in-town location. Walking distance to downtown train, restaurants and shopping. Charming open first floor has hardwood flooring. Great room with fireplace, newer windows, abundant natural light and a welcoming free flow feel. Updated kitchen with full extension cabinets, stainless steel appliances and eat in table space. Two large comfortable bedrooms with ample closet space. Remodeled 1st floor bath. A generous family room with access to the garage and to the outside, patio. Partial basement with washer and dryer. Newer roof. Newer sewer line. A true value you won't want to miss. Great starter, rental, or tear down and start over on the wide lot.
Property Specifics
| Single Family | |
| — | |
| Contemporary | |
| 1951 | |
| Partial | |
| — | |
| No | |
| 0.21 |
| Du Page | |
| — | |
| — / Not Applicable | |
| None | |
| Lake Michigan | |
| Public Sewer | |
| 10545221 | |
| 0911200021 |
Nearby Schools
| NAME: | DISTRICT: | DISTANCE: | |
|---|---|---|---|
|
Grade School
Monroe Elementary School |
181 | — | |
|
Middle School
Clarendon Hills Middle School |
181 | Not in DB | |
|
High School
Hinsdale Central High School |
86 | Not in DB | |
Property History
| DATE: | EVENT: | PRICE: | SOURCE: |
|---|---|---|---|
| 31 Jan, 2011 | Sold | $280,000 | MRED MLS |
| 20 Dec, 2010 | Under contract | $307,900 | MRED MLS |
| — | Last price change | $317,900 | MRED MLS |
| 30 Apr, 2010 | Listed for sale | $347,000 | MRED MLS |
| 19 Dec, 2019 | Sold | $307,500 | MRED MLS |
| 18 Nov, 2019 | Under contract | $339,900 | MRED MLS |
| 11 Oct, 2019 | Listed for sale | $339,900 | MRED MLS |
| 13 May, 2022 | Sold | $460,000 | MRED MLS |
| 16 Mar, 2022 | Under contract | $489,000 | MRED MLS |
| 2 Mar, 2022 | Listed for sale | $489,000 | MRED MLS |
Room Specifics
Total Bedrooms: 2
Bedrooms Above Ground: 2
Bedrooms Below Ground: 0
Dimensions: —
Floor Type: Hardwood
Full Bathrooms: 1
Bathroom Amenities: —
Bathroom in Basement: 0
Rooms: Foyer
Basement Description: Partially Finished,Crawl
Other Specifics
| 1 | |
| — | |
| Asphalt | |
| Patio, Storms/Screens | |
| Corner Lot | |
| 72X133 | |
| — | |
| None | |
| Hardwood Floors, First Floor Bedroom, First Floor Full Bath, Built-in Features | |
| Range, Microwave, Dishwasher, Refrigerator, Washer, Dryer, Disposal, Stainless Steel Appliance(s) | |
| Not in DB | |
| Street Paved | |
| — | |
| — | |
| Double Sided, Wood Burning |
Tax History
| Year | Property Taxes |
|---|---|
| 2011 | $5,171 |
| 2019 | $6,534 |
| 2022 | $6,897 |
Contact Agent
Nearby Similar Homes
Nearby Sold Comparables
Contact Agent
Listing Provided By
Re/Max Signature Homes












