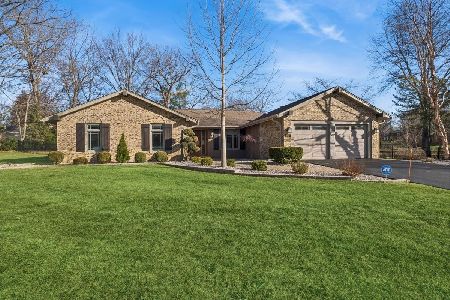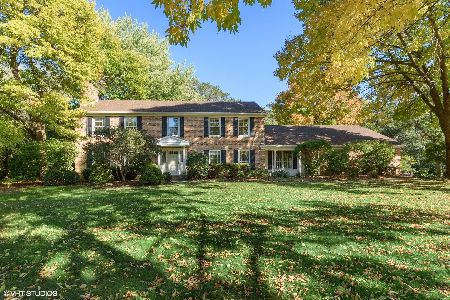34 Sunsetview Road, Deer Park, Illinois 60010
$397,000
|
Sold
|
|
| Status: | Closed |
| Sqft: | 2,502 |
| Cost/Sqft: | $171 |
| Beds: | 4 |
| Baths: | 4 |
| Year Built: | 1975 |
| Property Taxes: | $8,580 |
| Days On Market: | 4273 |
| Lot Size: | 1,00 |
Description
Bright oasis in scenic Oak Ridge. Attractive layout. Updated in recent years-new ROOF 7/14,newer granite baths,kitchen w/stainless appliances, thick granite,island, 2 pantries. Wonderful large vaulted Study +Sun/Florida Rm. Fin Basement w/in-law,au pair possibilities:full bath,bar,hobby,storage rms. Quiet cul-de-sac safe for riding bikes.Good privacy w/mature plantings.Convenient to Deer Park amenities.HOME WARRANTY
Property Specifics
| Single Family | |
| — | |
| Traditional | |
| 1975 | |
| Full | |
| CUSTOM | |
| No | |
| 1 |
| Lake | |
| Oak Ridge | |
| 90 / Annual | |
| Other | |
| Private Well | |
| Septic-Private | |
| 08613215 | |
| 14324010490000 |
Nearby Schools
| NAME: | DISTRICT: | DISTANCE: | |
|---|---|---|---|
|
Grade School
Arnett C Lines Elementary School |
220 | — | |
|
Middle School
Barrington Middle School-prairie |
220 | Not in DB | |
|
High School
Barrington High School |
220 | Not in DB | |
Property History
| DATE: | EVENT: | PRICE: | SOURCE: |
|---|---|---|---|
| 11 Sep, 2014 | Sold | $397,000 | MRED MLS |
| 6 Aug, 2014 | Under contract | $427,500 | MRED MLS |
| — | Last price change | $437,500 | MRED MLS |
| 12 May, 2014 | Listed for sale | $465,000 | MRED MLS |
Room Specifics
Total Bedrooms: 4
Bedrooms Above Ground: 4
Bedrooms Below Ground: 0
Dimensions: —
Floor Type: Parquet
Dimensions: —
Floor Type: Parquet
Dimensions: —
Floor Type: Parquet
Full Bathrooms: 4
Bathroom Amenities: Whirlpool,Double Sink
Bathroom in Basement: 1
Rooms: Foyer,Recreation Room,Sewing Room,Study,Sun Room,Workshop
Basement Description: Finished
Other Specifics
| 2 | |
| Concrete Perimeter | |
| Asphalt | |
| Deck, Roof Deck, Storms/Screens | |
| Cul-De-Sac,Fenced Yard,Wooded | |
| 150 X 71 X 200 X 225 | |
| — | |
| Full | |
| Vaulted/Cathedral Ceilings, Bar-Wet, Hardwood Floors, In-Law Arrangement, Second Floor Laundry | |
| Range, Microwave, Dishwasher, Refrigerator, Washer, Dryer, Stainless Steel Appliance(s) | |
| Not in DB | |
| Tennis Courts, Street Paved | |
| — | |
| — | |
| Wood Burning, Attached Fireplace Doors/Screen, Gas Starter |
Tax History
| Year | Property Taxes |
|---|---|
| 2014 | $8,580 |
Contact Agent
Nearby Sold Comparables
Contact Agent
Listing Provided By
RE/MAX of Barrington





