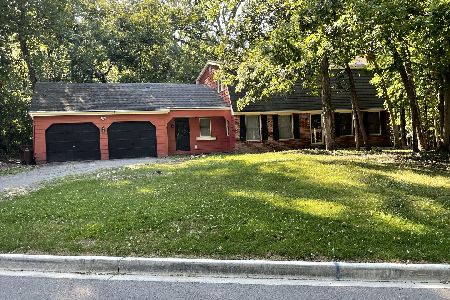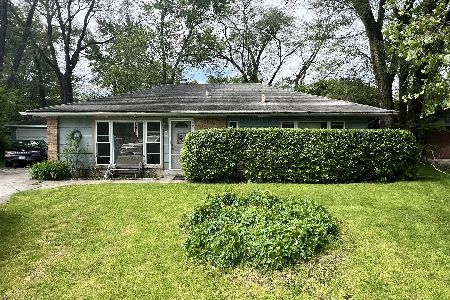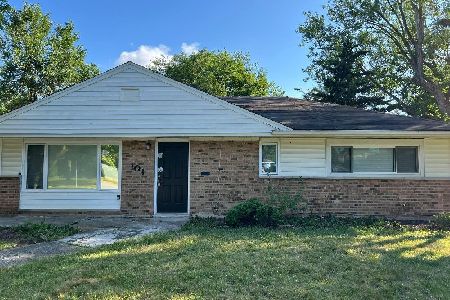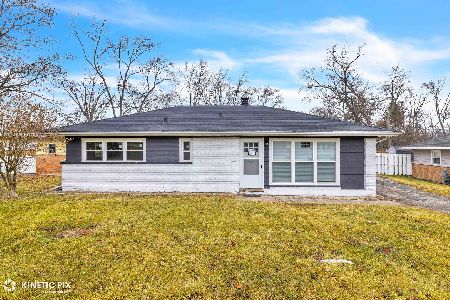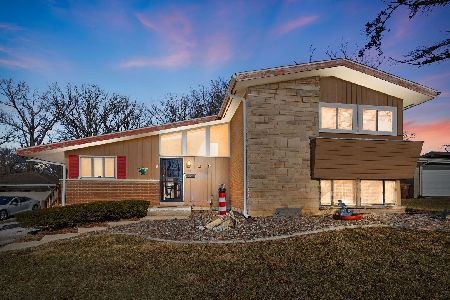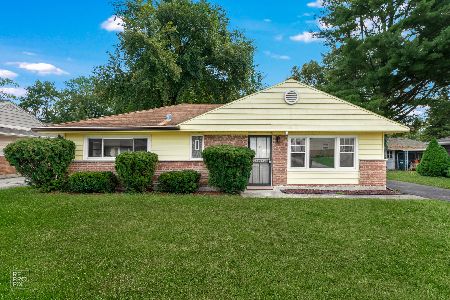34 Thorn Creek Drive, Park Forest, Illinois 60466
$180,000
|
Sold
|
|
| Status: | Closed |
| Sqft: | 2,300 |
| Cost/Sqft: | $81 |
| Beds: | 4 |
| Baths: | 3 |
| Year Built: | 1969 |
| Property Taxes: | $9,756 |
| Days On Market: | 2324 |
| Lot Size: | 0,00 |
Description
Beautiful Thorn Creek Estates, an area of custom built homes on large lots. You'll be impressed the moment you drive up to the home. Very nice landscaping with a fountain in the front yard and a Japanese garden in the back. The Florida room over looks the garden with walking paths and lot of perennials and a Koi pond. 4 large bedrooms with great view, and 3 full baths, 2 fireplaces, and loads of cabinet space in the kitchen
Property Specifics
| Single Family | |
| — | |
| — | |
| 1969 | |
| None | |
| QUAD | |
| No | |
| — |
| Will | |
| Thorncreek Estates | |
| 0 / Not Applicable | |
| None | |
| Public | |
| Public Sewer | |
| 10552919 | |
| 2114011140140000 |
Nearby Schools
| NAME: | DISTRICT: | DISTANCE: | |
|---|---|---|---|
|
Grade School
Coretta Scott King Magnet School |
201U | — | |
|
Middle School
Crete Monee Intermediate Ctr |
201U | Not in DB | |
|
High School
Crete-monee High School |
201U | Not in DB | |
Property History
| DATE: | EVENT: | PRICE: | SOURCE: |
|---|---|---|---|
| 1 Nov, 2019 | Sold | $180,000 | MRED MLS |
| 20 Oct, 2019 | Under contract | $186,500 | MRED MLS |
| 20 Oct, 2019 | Listed for sale | $186,500 | MRED MLS |
Room Specifics
Total Bedrooms: 4
Bedrooms Above Ground: 4
Bedrooms Below Ground: 0
Dimensions: —
Floor Type: Carpet
Dimensions: —
Floor Type: Carpet
Dimensions: —
Floor Type: Vinyl
Full Bathrooms: 3
Bathroom Amenities: —
Bathroom in Basement: —
Rooms: Screened Porch
Basement Description: None
Other Specifics
| 2 | |
| Concrete Perimeter | |
| Asphalt | |
| Porch | |
| Cul-De-Sac | |
| 72 X262 X135 X218 | |
| Unfinished | |
| Full | |
| Bar-Wet | |
| Dishwasher | |
| Not in DB | |
| — | |
| — | |
| — | |
| Gas Log |
Tax History
| Year | Property Taxes |
|---|---|
| 2019 | $9,756 |
Contact Agent
Nearby Similar Homes
Nearby Sold Comparables
Contact Agent
Listing Provided By
Coldwell Banker Residential

