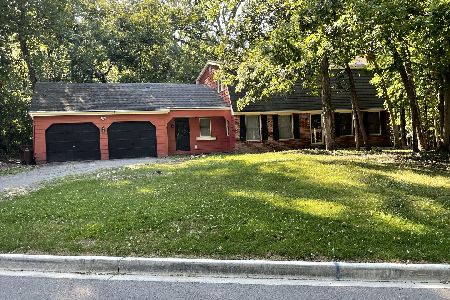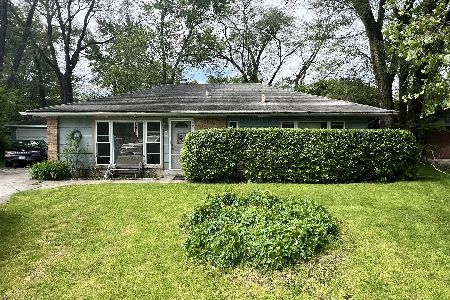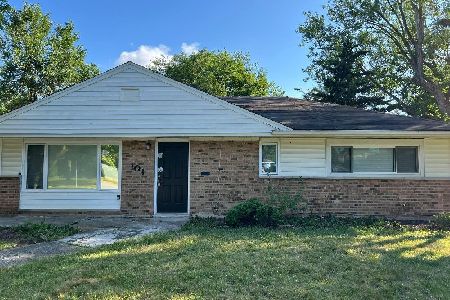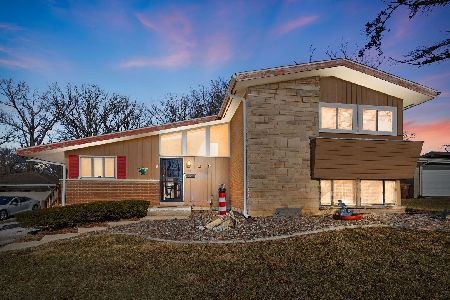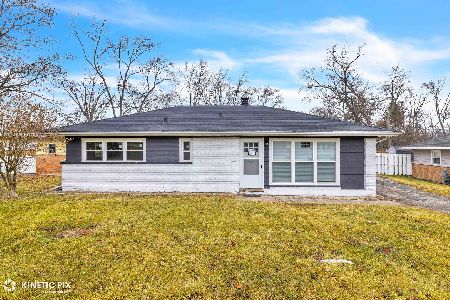28 Thorn Creek Drive, Park Forest, Illinois 60466
$182,700
|
Sold
|
|
| Status: | Closed |
| Sqft: | 2,742 |
| Cost/Sqft: | $64 |
| Beds: | 3 |
| Baths: | 2 |
| Year Built: | 1967 |
| Property Taxes: | $12,136 |
| Days On Market: | 2494 |
| Lot Size: | 0,47 |
Description
Custom 3 Bedroom Tri-Level situated on Wooded Lot in Desirable Thorn Creek Estates! TOTALLY UNIQUE! ENJOY COUNTRY LIVING W CITY CONVENIENCES! Huge and Welcoming Living/Great Room Overlooks the 24' x 36' Bonus Room with Indoor Swimming Pool Surrounded by Large Newer Windows Opening to "Coming Soon" Cement Patio. The Kitchen/Dining Room Offers Updated Cabinets with Stainless Appliances, Ceramic Floor and Huge Island Perfect for Breakfast or Lunch! Plenty of Room for Formal Dining and Entertaining During Winter or Rainy Nights Around the Wood Burning Fireplace. Laundry Rm conveniently located nearby. Spacious Master Bedroom with Modern Adjoining Bath - Jacuzzi Tub with Separate Shower. Water Heater - 5 Yrs. - Brand New 2nd Layer on Roof in 2018. 2 Car Attached Garage and Driveway Recently Redone. You can Vacation in Your Own Home! Seller Retiring and Moving Out of State. Everything Pretty Much Done but Seller Wants "As is Rider! Huge Price Reduction! Motivated Seller!
Property Specifics
| Single Family | |
| — | |
| Tri-Level | |
| 1967 | |
| None | |
| TRI-LEVEL | |
| No | |
| 0.47 |
| Will | |
| Thorncreek Estates | |
| 0 / Not Applicable | |
| None | |
| Lake Michigan | |
| Public Sewer | |
| 10365924 | |
| 2114011140110000 |
Property History
| DATE: | EVENT: | PRICE: | SOURCE: |
|---|---|---|---|
| 9 Sep, 2019 | Sold | $182,700 | MRED MLS |
| 7 Jun, 2019 | Under contract | $174,900 | MRED MLS |
| — | Last price change | $184,900 | MRED MLS |
| 3 May, 2019 | Listed for sale | $184,900 | MRED MLS |
Room Specifics
Total Bedrooms: 3
Bedrooms Above Ground: 3
Bedrooms Below Ground: 0
Dimensions: —
Floor Type: Wood Laminate
Dimensions: —
Floor Type: Wood Laminate
Full Bathrooms: 2
Bathroom Amenities: Whirlpool,Separate Shower
Bathroom in Basement: 0
Rooms: Bonus Room
Basement Description: None
Other Specifics
| 2 | |
| — | |
| Asphalt | |
| Patio, Porch, Storms/Screens | |
| Irregular Lot,Wooded,Mature Trees | |
| 140'X37'X80X53X36'X149' | |
| — | |
| — | |
| Vaulted/Cathedral Ceilings, Wood Laminate Floors, First Floor Laundry, Pool Indoors | |
| Range, Microwave, Dishwasher, Refrigerator, Washer, Dryer, Stainless Steel Appliance(s) | |
| Not in DB | |
| Street Paved | |
| — | |
| — | |
| Wood Burning |
Tax History
| Year | Property Taxes |
|---|---|
| 2019 | $12,136 |
Contact Agent
Nearby Similar Homes
Nearby Sold Comparables
Contact Agent
Listing Provided By
Classic Realty Group, Inc.

