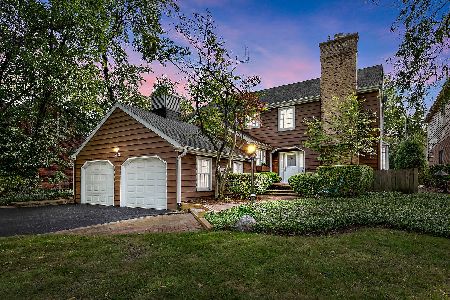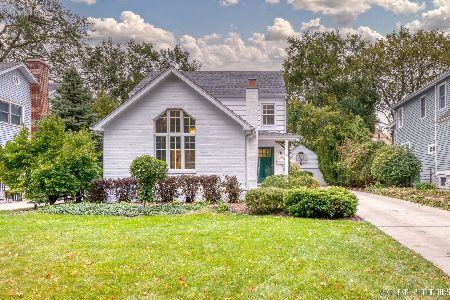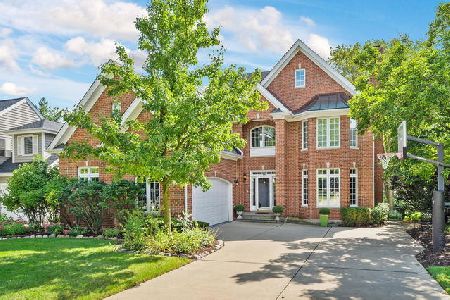34 Waverly Avenue, Clarendon Hills, Illinois 60514
$1,310,000
|
Sold
|
|
| Status: | Closed |
| Sqft: | 3,791 |
| Cost/Sqft: | $369 |
| Beds: | 5 |
| Baths: | 8 |
| Year Built: | 2005 |
| Property Taxes: | $24,535 |
| Days On Market: | 1622 |
| Lot Size: | 0,00 |
Description
Captivating! One of the most charismatic homes to become available in the Village! Handsome beyond words. This lovely spacious custom home custom built in 2005 by The Walker Group, contains not only the space a family is looking for, but the grace, charm and ambiance one searches for for years! An architectural gem boasting oversized moldings, trims and cabinetry. The rooms, while generous, flow seamlessly from one to the other and are of inspired size. The striking living room opens into an elegantly sized dining room. The enormous kitchen with abundant cabinetry, granite and high-end appliances opens to an bright and cheery breakfast area and inviting family room with welcoming stone fireplace. The entire first floor has just the perfect neutral colors. Upstairs find a divine private master suite with wonderful dressing area and luscious spa-like bath. 3 Additional good-sized bedrooms, all en-suite and conveniently place laundry room. A 3rd floor retreat is perfect for an office, an Au Pair, visiting family or long term guests. The fully finished basement awaits any type of entertaining. A great open rec room with dry bar area, private office, media room or even 6th bedroom and full bath. This spectacular home, is a true hidden gem - once you arrive, you won't want to leave. It is the home of your dreams. Exquisite - it beckons you to enter and envelopes you with a warmth and charm you won't be able to resist! A very short walk to the heart of the Village, the commuter train and schools and parks. Divine. Stunning. Welcoming. But only you can call it "Home"!
Property Specifics
| Single Family | |
| — | |
| Traditional | |
| 2005 | |
| Full | |
| — | |
| No | |
| — |
| Du Page | |
| — | |
| 0 / Not Applicable | |
| None | |
| Lake Michigan,Public | |
| Public Sewer | |
| 11165440 | |
| 0911111032 |
Nearby Schools
| NAME: | DISTRICT: | DISTANCE: | |
|---|---|---|---|
|
Grade School
Prospect Elementary School |
181 | — | |
|
Middle School
Clarendon Hills Middle School |
181 | Not in DB | |
|
High School
Hinsdale Central High School |
86 | Not in DB | |
Property History
| DATE: | EVENT: | PRICE: | SOURCE: |
|---|---|---|---|
| 1 Oct, 2021 | Sold | $1,310,000 | MRED MLS |
| 22 Aug, 2021 | Under contract | $1,399,000 | MRED MLS |
| 12 Aug, 2021 | Listed for sale | $1,399,000 | MRED MLS |
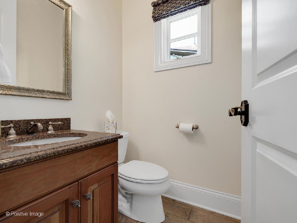
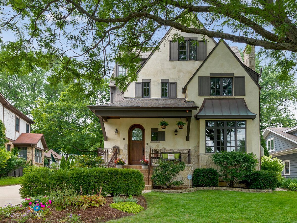
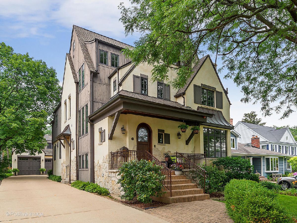
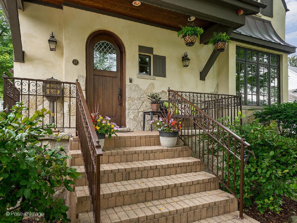
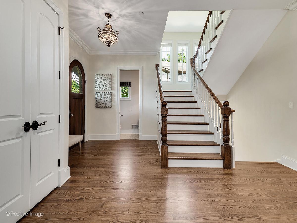
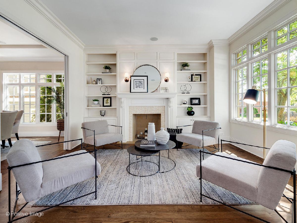
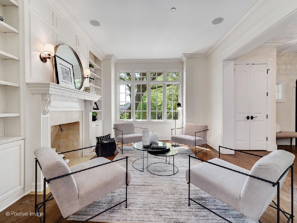
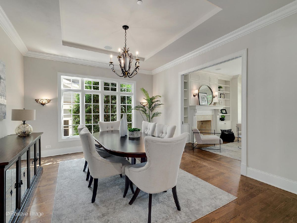
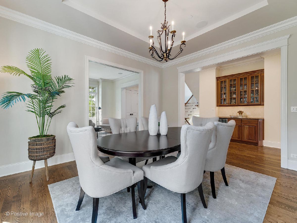
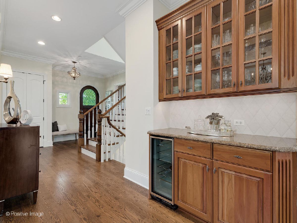
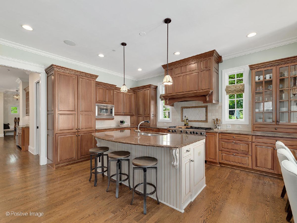
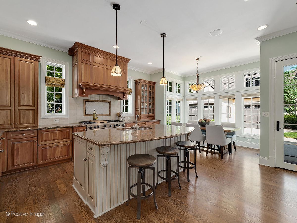
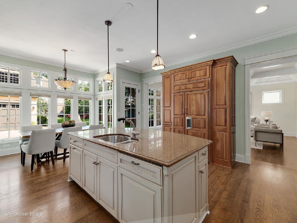
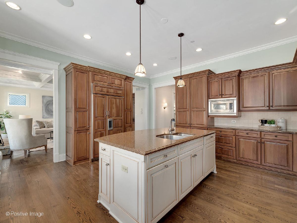
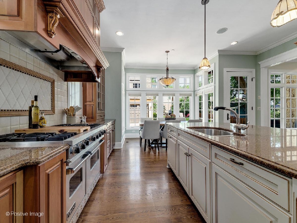
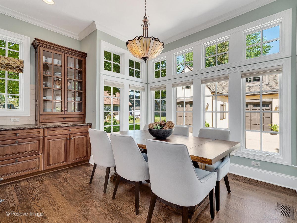
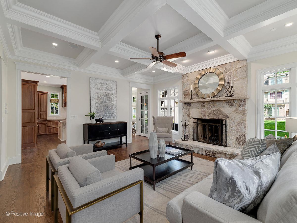
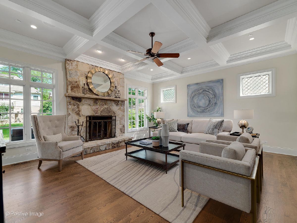
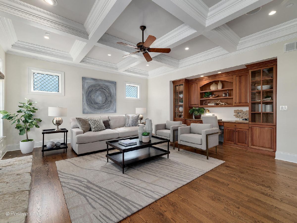
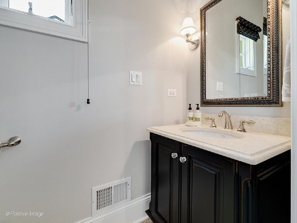
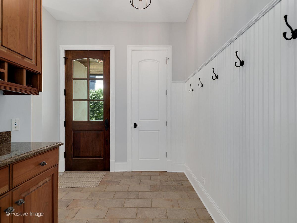
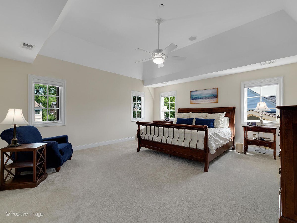
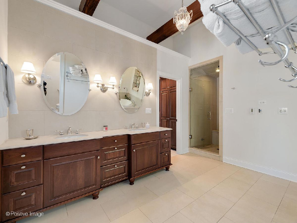
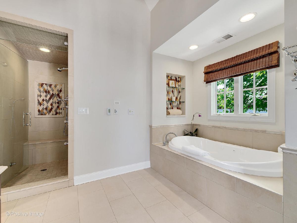
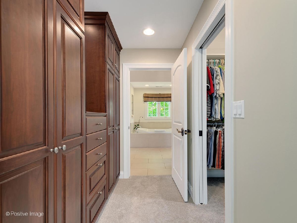
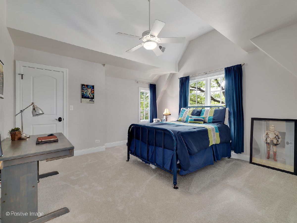
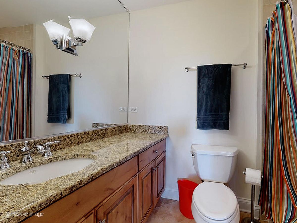
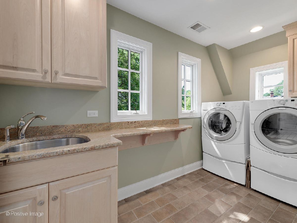
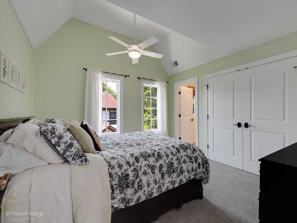
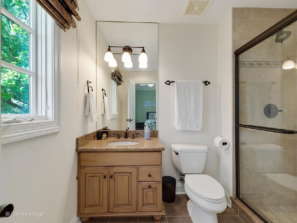
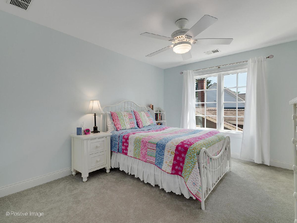
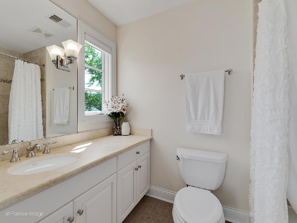
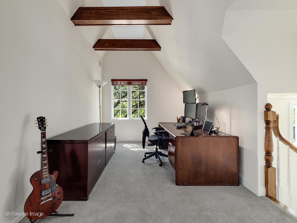
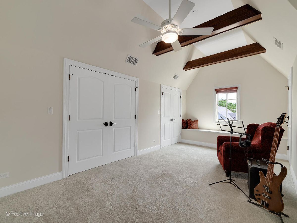
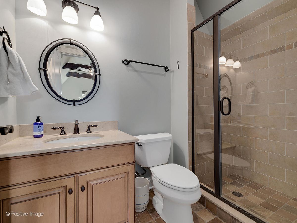
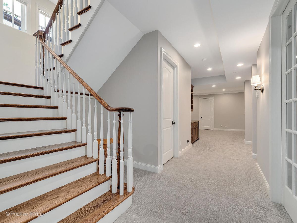
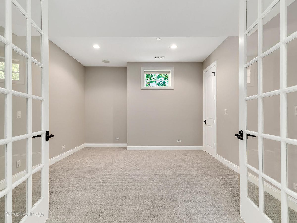
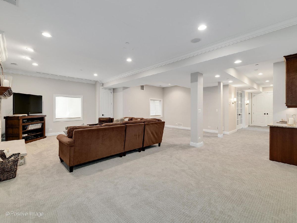
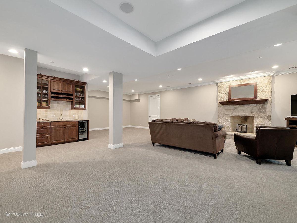
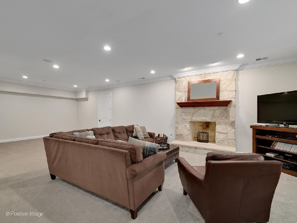
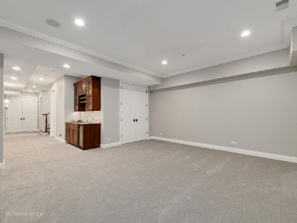
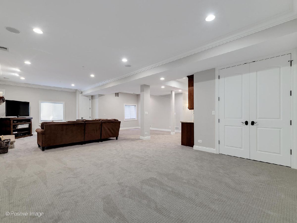
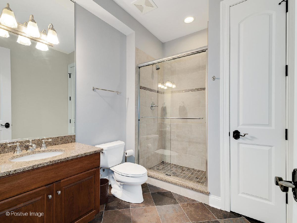
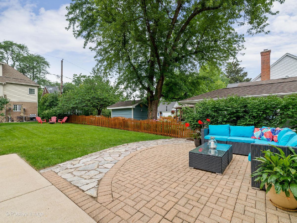
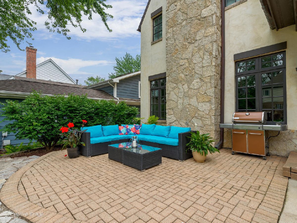
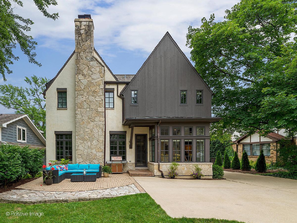
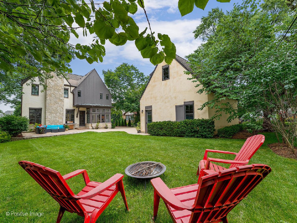
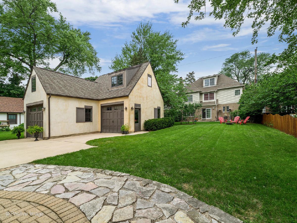
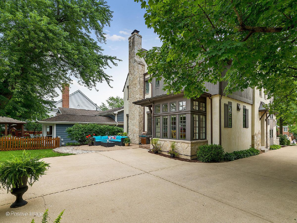
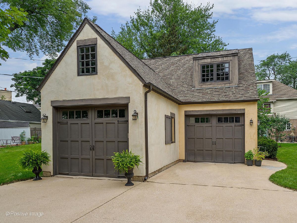
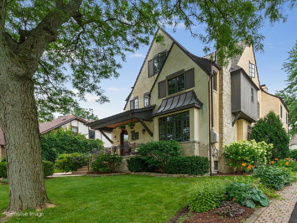
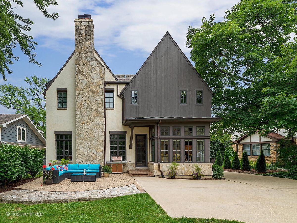
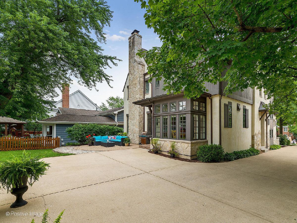
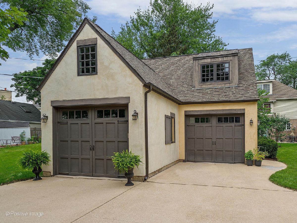
Room Specifics
Total Bedrooms: 5
Bedrooms Above Ground: 5
Bedrooms Below Ground: 0
Dimensions: —
Floor Type: Carpet
Dimensions: —
Floor Type: Carpet
Dimensions: —
Floor Type: Carpet
Dimensions: —
Floor Type: —
Full Bathrooms: 8
Bathroom Amenities: Whirlpool,Separate Shower,Steam Shower,Double Sink,Full Body Spray Shower
Bathroom in Basement: 1
Rooms: Office,Bedroom 5,Recreation Room,Breakfast Room,Mud Room
Basement Description: Finished
Other Specifics
| 3 | |
| Concrete Perimeter | |
| Concrete | |
| Brick Paver Patio | |
| — | |
| 60X170 | |
| — | |
| Full | |
| Vaulted/Cathedral Ceilings, Bar-Dry, Hardwood Floors, Second Floor Laundry, Ceilings - 9 Foot | |
| Range, Microwave, Dishwasher, High End Refrigerator, Washer, Dryer, Wine Refrigerator | |
| Not in DB | |
| Park, Pool, Tennis Court(s), Curbs, Street Lights | |
| — | |
| — | |
| Gas Starter |
Tax History
| Year | Property Taxes |
|---|---|
| 2021 | $24,535 |
Contact Agent
Nearby Similar Homes
Nearby Sold Comparables
Contact Agent
Listing Provided By
@properties







