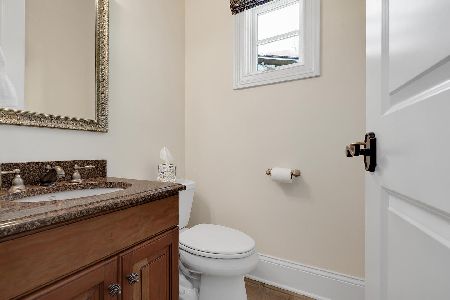43 Norfolk Avenue, Clarendon Hills, Illinois 60514
$718,500
|
Sold
|
|
| Status: | Closed |
| Sqft: | 3,024 |
| Cost/Sqft: | $248 |
| Beds: | 4 |
| Baths: | 3 |
| Year Built: | 1973 |
| Property Taxes: | $13,795 |
| Days On Market: | 1553 |
| Lot Size: | 0,18 |
Description
Spacious traditional two-story home in one of the best neighborhoods in Clarendon Hills! Located just a about a block/half from downtown CH! Large foyer opens to the traditional two-story home. Living room with gas fireplace. Large eat-in kitchen with breakfast area, custom cabinets, center island, pantry and hardwood floors. Large formal dining room off the kitchen with sliders that open to the back patio. The family room is huge and leads to a awesome all-season room off the back. There is a large first floor laundry area that can be used as a mud room as well. There are four spacious bedrooms upstairs all with double closet space. Large master suite with a large dressing area, lots of closet space, double vanity and full bathroom. The lower level has a large recreation room, office, utility and tons of storage. Two/half garage is attached to the home. All the rooms in this wonderful home are generous in size with over 3000sq ft living area. This home is a short walk to downtown Clarendon Hills, Metra and very convenient to the highways/transportation all in Blue Ribbon school districts of Prospect, CHMS and Hinsdale Central. Long lived/loved and well maintained Home but being sold as-is..
Property Specifics
| Single Family | |
| — | |
| Colonial | |
| 1973 | |
| Full | |
| — | |
| No | |
| 0.18 |
| Du Page | |
| — | |
| 0 / Not Applicable | |
| None | |
| Lake Michigan | |
| Public Sewer | |
| 11251269 | |
| 0911111006 |
Nearby Schools
| NAME: | DISTRICT: | DISTANCE: | |
|---|---|---|---|
|
Grade School
Prospect Elementary School |
181 | — | |
|
Middle School
Clarendon Hills Middle School |
181 | Not in DB | |
|
High School
Hinsdale Central High School |
86 | Not in DB | |
Property History
| DATE: | EVENT: | PRICE: | SOURCE: |
|---|---|---|---|
| 15 Dec, 2021 | Sold | $718,500 | MRED MLS |
| 2 Nov, 2021 | Under contract | $749,000 | MRED MLS |
| 20 Oct, 2021 | Listed for sale | $749,000 | MRED MLS |
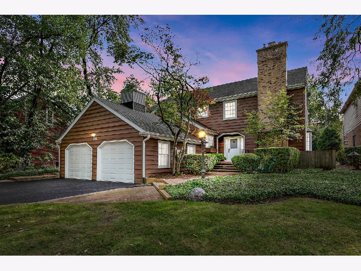
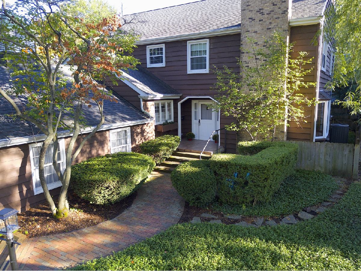
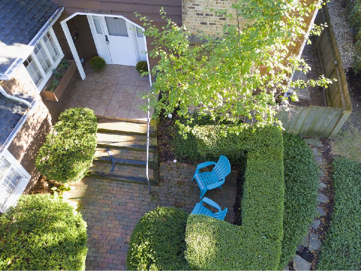
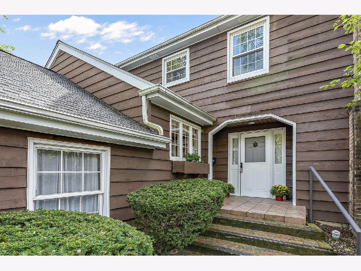
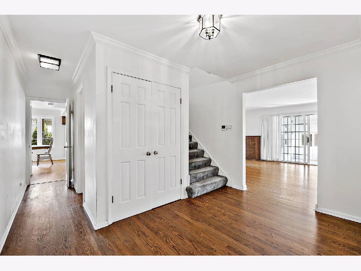
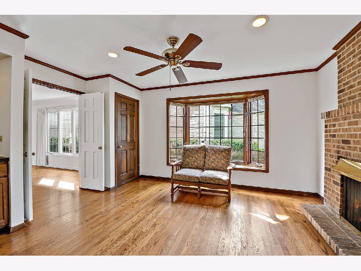
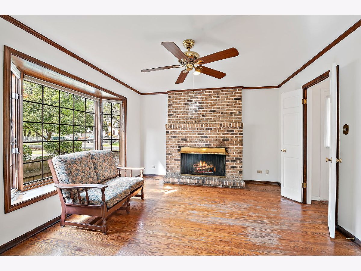
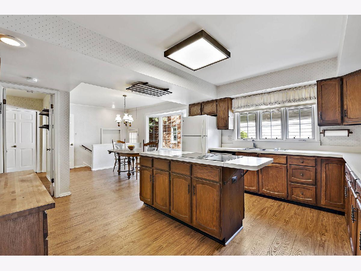
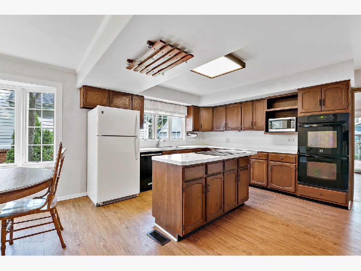
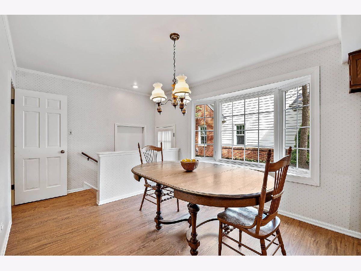
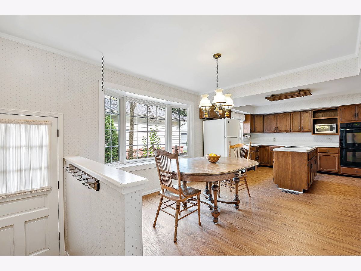
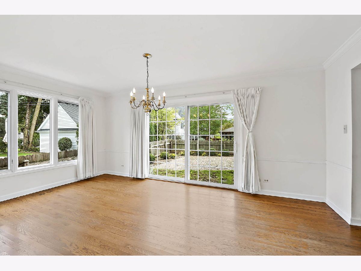
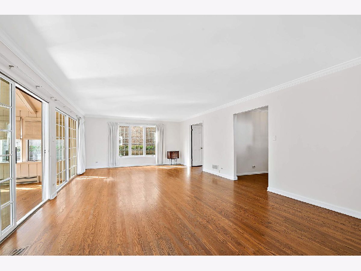
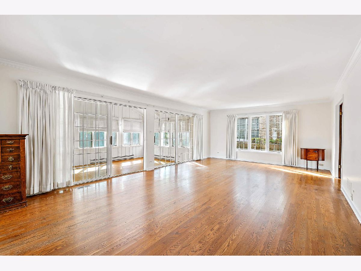
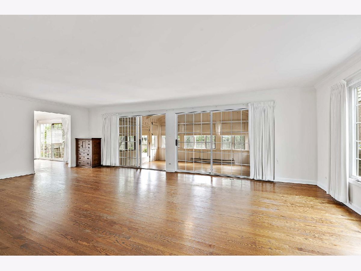
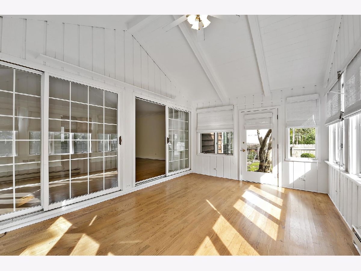
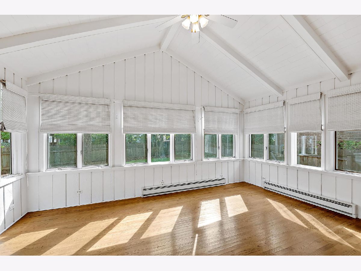
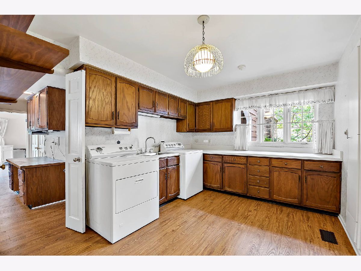
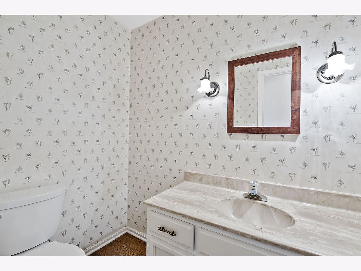
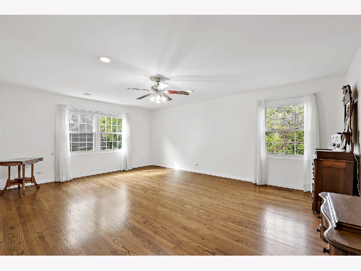
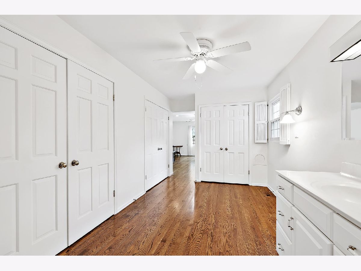
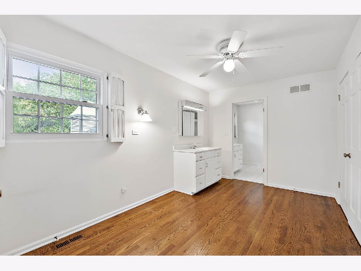
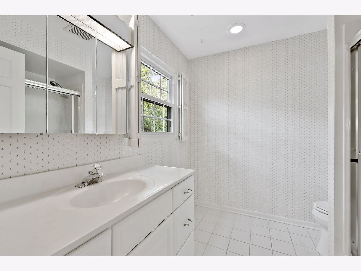
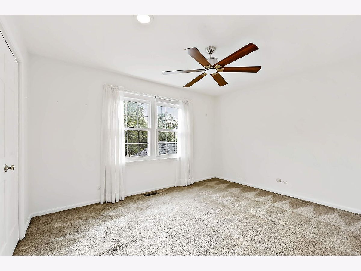
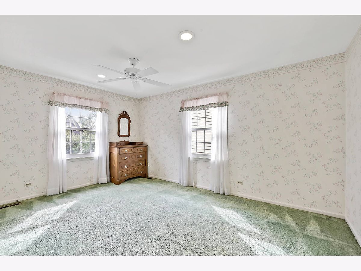
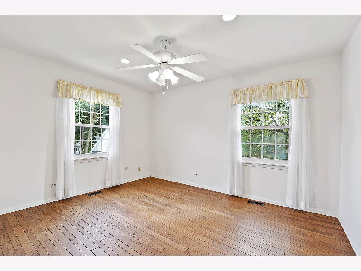
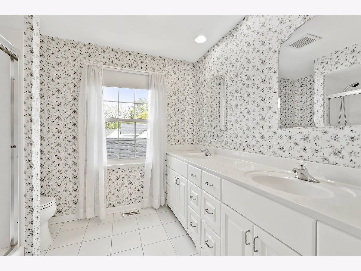
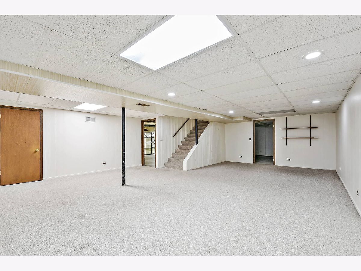
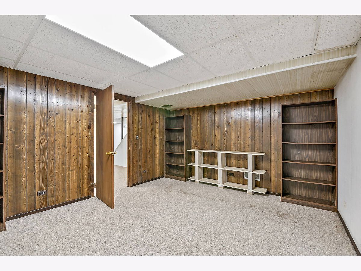
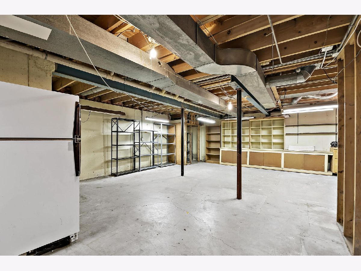
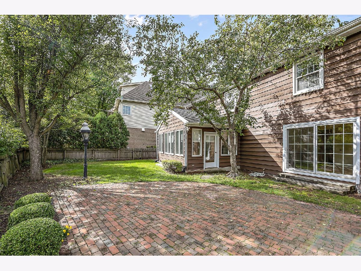
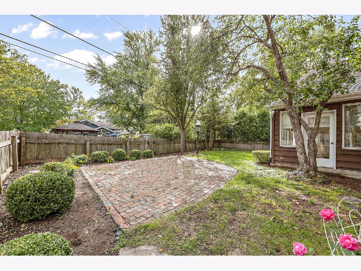
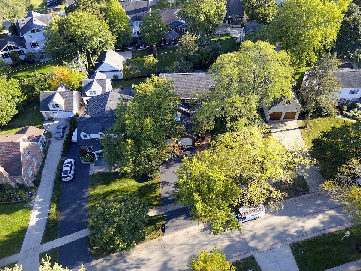
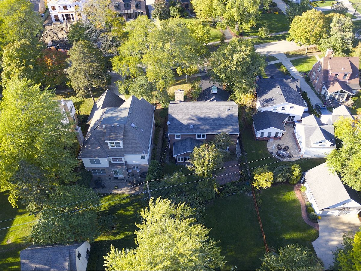
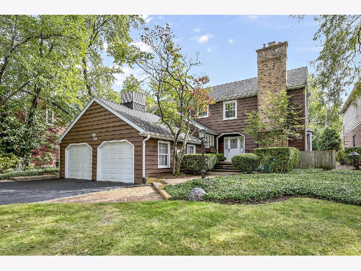
Room Specifics
Total Bedrooms: 4
Bedrooms Above Ground: 4
Bedrooms Below Ground: 0
Dimensions: —
Floor Type: Carpet
Dimensions: —
Floor Type: Carpet
Dimensions: —
Floor Type: Carpet
Full Bathrooms: 3
Bathroom Amenities: Double Sink
Bathroom in Basement: 0
Rooms: Breakfast Room,Recreation Room,Heated Sun Room,Foyer,Office
Basement Description: Finished
Other Specifics
| 2 | |
| Concrete Perimeter | |
| Asphalt | |
| Patio, Porch | |
| — | |
| 60 X 137 | |
| Full | |
| Full | |
| — | |
| Double Oven, Microwave, Dishwasher, Refrigerator, Washer, Dryer, Disposal | |
| Not in DB | |
| Park, Tennis Court(s), Lake, Curbs, Sidewalks, Street Lights, Street Paved | |
| — | |
| — | |
| Gas Log |
Tax History
| Year | Property Taxes |
|---|---|
| 2021 | $13,795 |
Contact Agent
Nearby Similar Homes
Nearby Sold Comparables
Contact Agent
Listing Provided By
Coldwell Banker Realty








