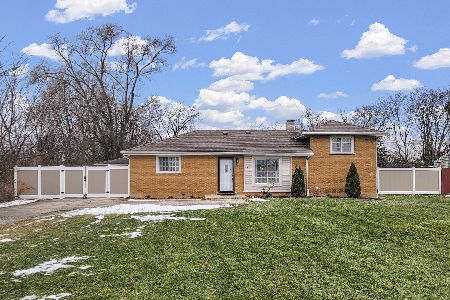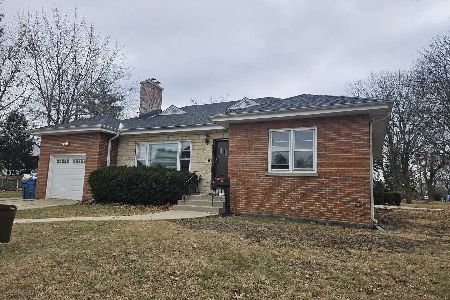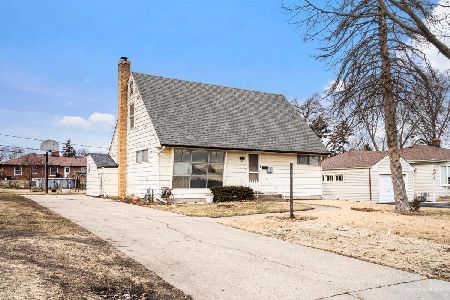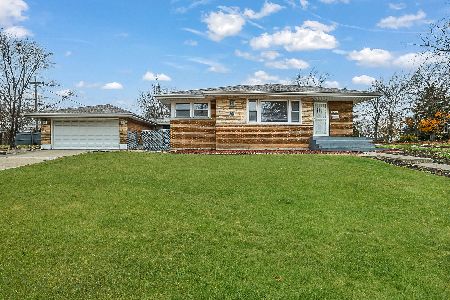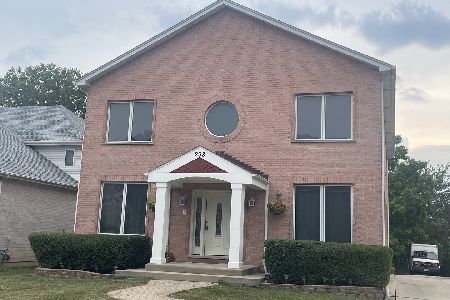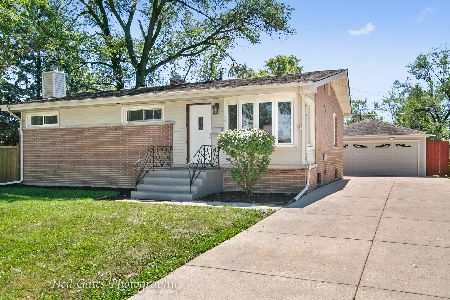340 Alden Drive, Addison, Illinois 60101
$249,900
|
Sold
|
|
| Status: | Closed |
| Sqft: | 0 |
| Cost/Sqft: | — |
| Beds: | 4 |
| Baths: | 3 |
| Year Built: | 1956 |
| Property Taxes: | $4,538 |
| Days On Market: | 2827 |
| Lot Size: | 0,16 |
Description
Beautifully updated brick Ranch with 4 bedrooms upstairs and 2 bedrooms in the basement plus 2.1 baths located near Forest Preserve with trails you can walk or bike on. This home shows pride of ownership with so many updates. Recently refinished hardwood floors in living, dining and three bedrooms. New carpet in the spacious family room with a wood burning fireplace and bay window to let natural light in. Prepare the meals in the updated kitchen with white cabinets, new granite counters with under-mount sink and goose neck faucet. New flooring and brand new stainless steel appliances. Full finished basement featuring 2 bedrooms with new flooring, fresh coat of paint and full bathroom. New vanities, new mirrors, new toilets, lights and flooring in baths. It was freshly painted in and out. Nice rec room in basement, perfect for parties. New ejector pump, new lights, and new AC for your comfort. Long driveway leading to garage with new roof. Close to Lake St. & I-29
Property Specifics
| Single Family | |
| — | |
| Ranch | |
| 1956 | |
| Full | |
| — | |
| No | |
| 0.16 |
| Du Page | |
| — | |
| 0 / Not Applicable | |
| None | |
| Public | |
| Public Sewer | |
| 09974069 | |
| 0328404011 |
Property History
| DATE: | EVENT: | PRICE: | SOURCE: |
|---|---|---|---|
| 5 Jan, 2018 | Sold | $158,999 | MRED MLS |
| 27 Nov, 2017 | Under contract | $189,000 | MRED MLS |
| 8 Nov, 2017 | Listed for sale | $189,000 | MRED MLS |
| 20 Jul, 2018 | Sold | $249,900 | MRED MLS |
| 13 Jun, 2018 | Under contract | $249,900 | MRED MLS |
| 5 Jun, 2018 | Listed for sale | $249,900 | MRED MLS |
Room Specifics
Total Bedrooms: 6
Bedrooms Above Ground: 4
Bedrooms Below Ground: 2
Dimensions: —
Floor Type: —
Dimensions: —
Floor Type: —
Dimensions: —
Floor Type: —
Dimensions: —
Floor Type: —
Dimensions: —
Floor Type: —
Full Bathrooms: 3
Bathroom Amenities: —
Bathroom in Basement: 1
Rooms: Bedroom 5,Recreation Room,Bedroom 6
Basement Description: Finished
Other Specifics
| 1 | |
| — | |
| Asphalt,Side Drive | |
| — | |
| — | |
| 7175 SF | |
| — | |
| None | |
| Hardwood Floors, First Floor Bedroom, First Floor Full Bath | |
| Range, Microwave, Dishwasher, Refrigerator | |
| Not in DB | |
| — | |
| — | |
| — | |
| Attached Fireplace Doors/Screen |
Tax History
| Year | Property Taxes |
|---|---|
| 2018 | $4,538 |
Contact Agent
Nearby Similar Homes
Nearby Sold Comparables
Contact Agent
Listing Provided By
Chase Real Estate, LLC

