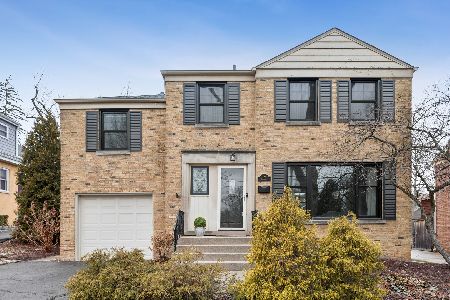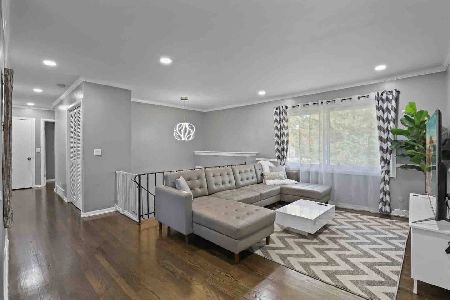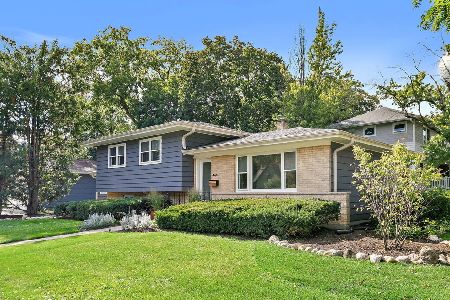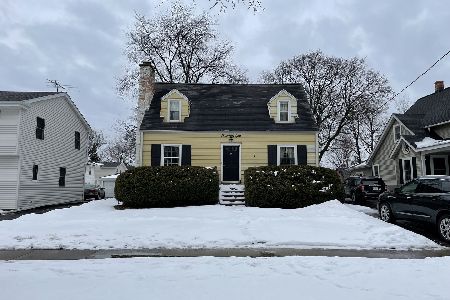340 Brandon Avenue, Glen Ellyn, Illinois 60137
$1,175,000
|
Sold
|
|
| Status: | Closed |
| Sqft: | 4,006 |
| Cost/Sqft: | $323 |
| Beds: | 5 |
| Baths: | 5 |
| Year Built: | 2008 |
| Property Taxes: | $26,136 |
| Days On Market: | 1935 |
| Lot Size: | 0,31 |
Description
Truly a stunning home with soaring ceilings, lofty spaces and abundant natural light. The perfectly executed vision of today's colors and on-trend interior finishes. 5 bedroom, 5 bath. Sophistication and luxury describe the new white kitchen, new baths, new light fixtures, newly stained hardwood floors and new carpeting that make up this gorgeous collaboration of style and comfort. Gourmet kitchen features massive marble island, high-end appliances and adjacent breakfast area, open to family room with gorgeous stone fireplace. The first floor bedroom is attached to a full bath making it a perfect guest room, or in-home office. Master bedroom features cozy fireplace and en-suite bath with enormous separate shower, jetted tub and his and her vanities. Wonderful loft space on the 2nd floor has media storage, hidden pull-out desk and skylight making it a perfect playroom, homework space or office area. Finished basement includes 5th full bath, media room and large storage areas.
Property Specifics
| Single Family | |
| — | |
| Traditional | |
| 2008 | |
| Full | |
| — | |
| No | |
| 0.31 |
| Du Page | |
| — | |
| 0 / Not Applicable | |
| None | |
| Lake Michigan | |
| Public Sewer | |
| 10885584 | |
| 0515210064 |
Nearby Schools
| NAME: | DISTRICT: | DISTANCE: | |
|---|---|---|---|
|
Grade School
Lincoln Elementary School |
41 | — | |
|
Middle School
Hadley Junior High School |
41 | Not in DB | |
|
High School
Glenbard West High School |
87 | Not in DB | |
Property History
| DATE: | EVENT: | PRICE: | SOURCE: |
|---|---|---|---|
| 25 Jun, 2018 | Listed for sale | $0 | MRED MLS |
| 1 Feb, 2021 | Sold | $1,175,000 | MRED MLS |
| 9 Jan, 2021 | Under contract | $1,295,000 | MRED MLS |
| 12 Nov, 2020 | Listed for sale | $1,295,000 | MRED MLS |
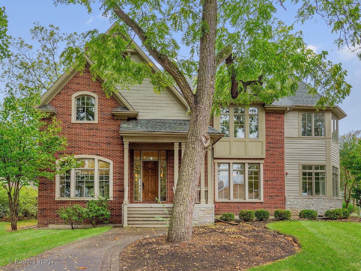
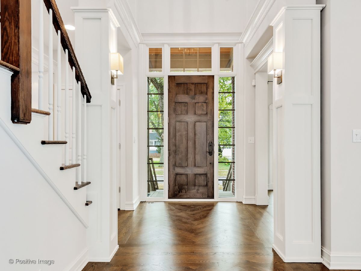
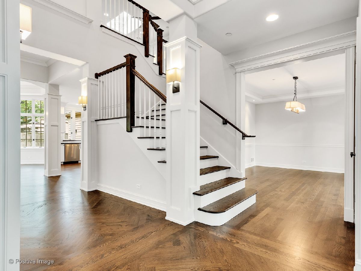
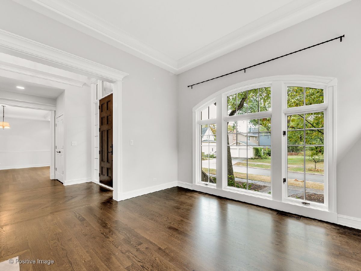
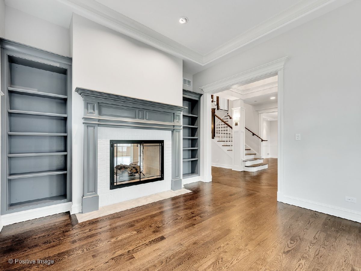
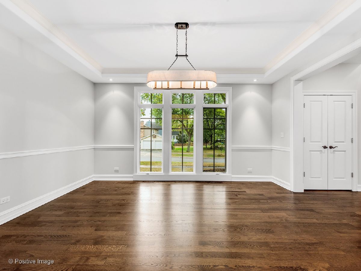
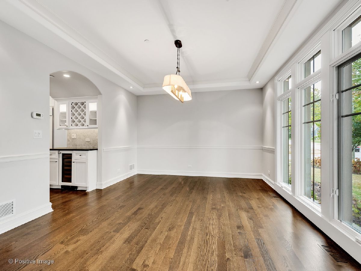
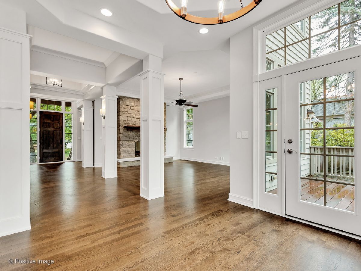
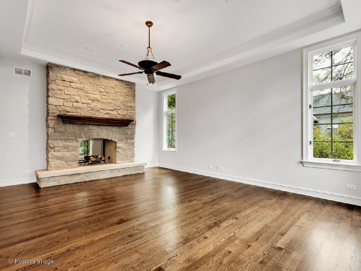
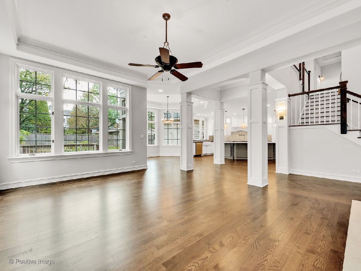
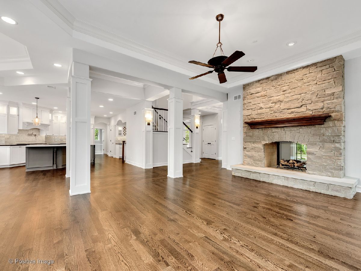
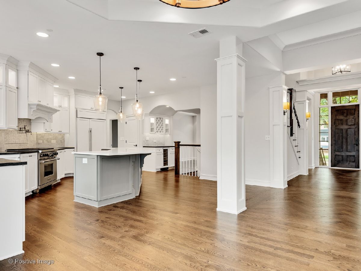
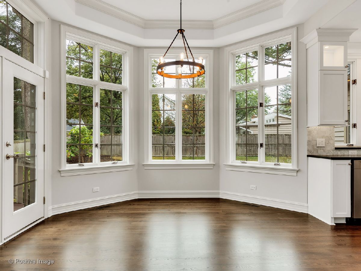
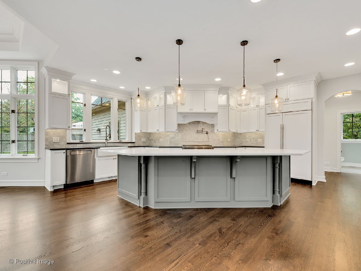
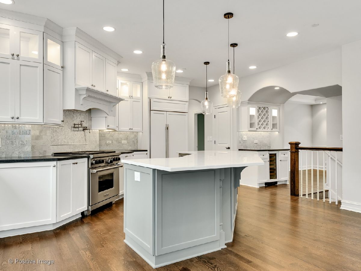
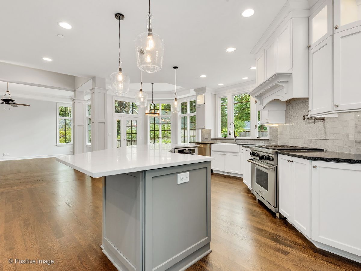
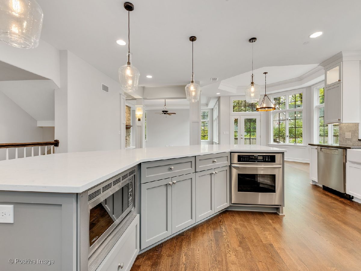
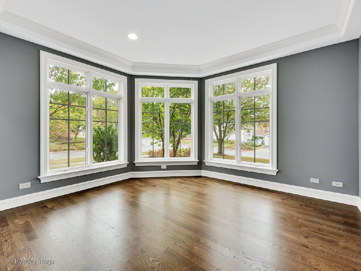
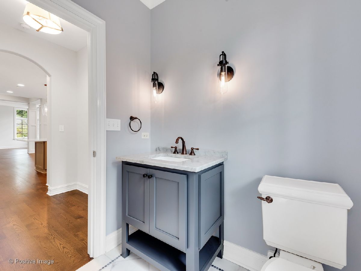
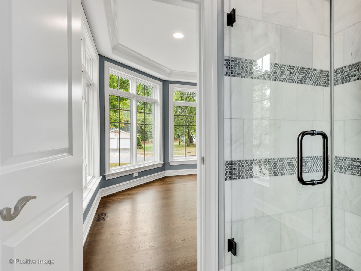
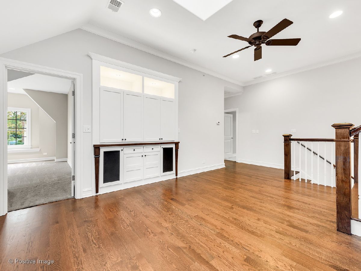
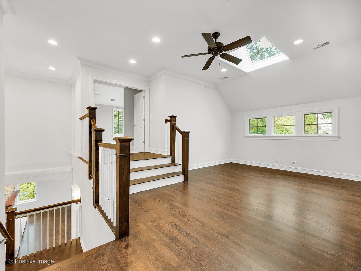
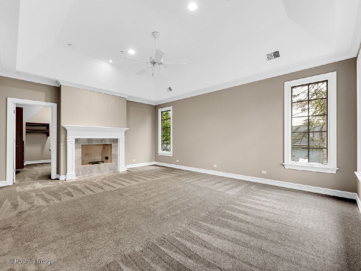
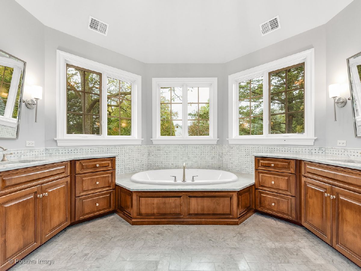
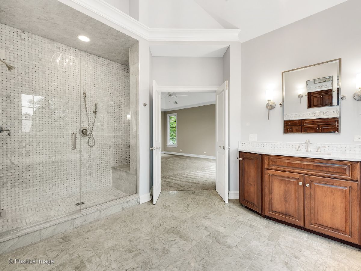
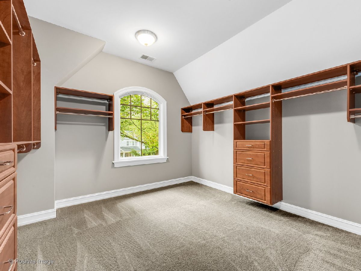
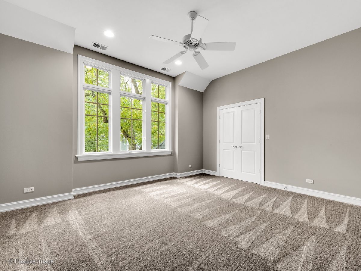
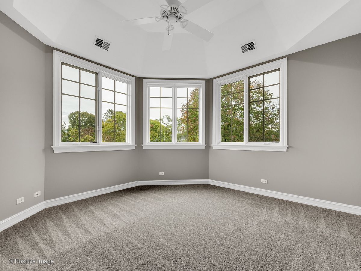
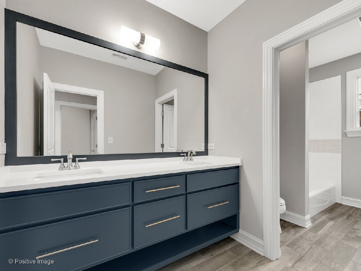
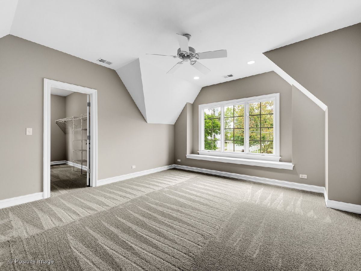
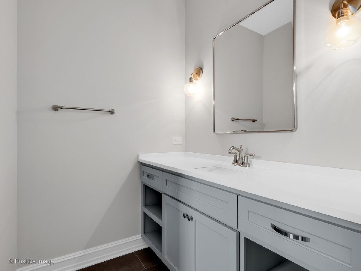
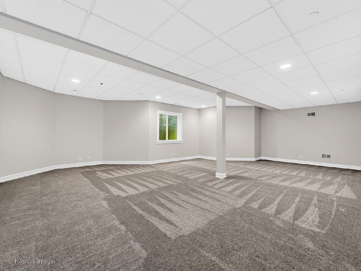
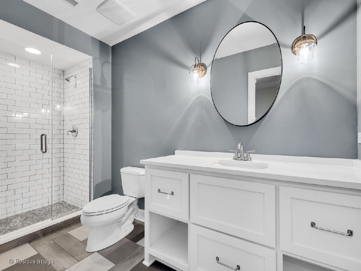
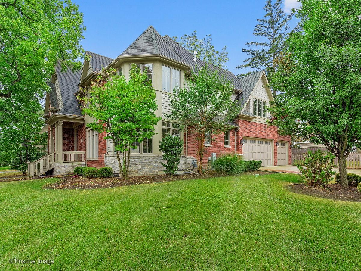
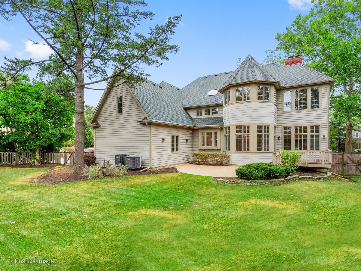
Room Specifics
Total Bedrooms: 5
Bedrooms Above Ground: 5
Bedrooms Below Ground: 0
Dimensions: —
Floor Type: Carpet
Dimensions: —
Floor Type: Carpet
Dimensions: —
Floor Type: Carpet
Dimensions: —
Floor Type: —
Full Bathrooms: 5
Bathroom Amenities: Whirlpool,Separate Shower,Double Sink
Bathroom in Basement: 1
Rooms: Bedroom 5,Loft,Media Room,Breakfast Room
Basement Description: Partially Finished
Other Specifics
| 3 | |
| Concrete Perimeter | |
| Concrete | |
| Deck, Patio, Porch, Stamped Concrete Patio | |
| Corner Lot,Fenced Yard,Sidewalks | |
| 100X135 | |
| Pull Down Stair | |
| Full | |
| Vaulted/Cathedral Ceilings, Hardwood Floors, First Floor Bedroom, In-Law Arrangement, First Floor Laundry, First Floor Full Bath | |
| Double Oven, Range, Microwave, Dishwasher, Refrigerator, Bar Fridge, Disposal | |
| Not in DB | |
| Park, Curbs, Sidewalks, Street Lights, Street Paved | |
| — | |
| — | |
| Gas Starter |
Tax History
| Year | Property Taxes |
|---|---|
| 2021 | $26,136 |
Contact Agent
Nearby Similar Homes
Nearby Sold Comparables
Contact Agent
Listing Provided By
Berkshire Hathaway HomeServices Chicago


