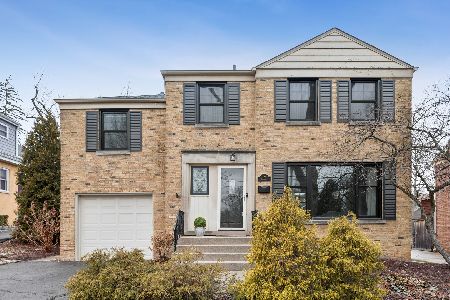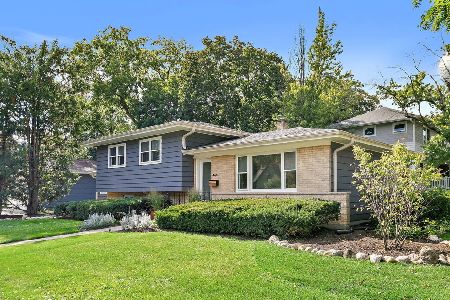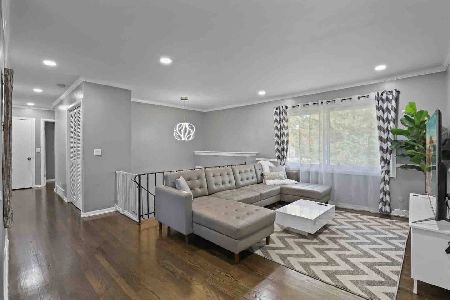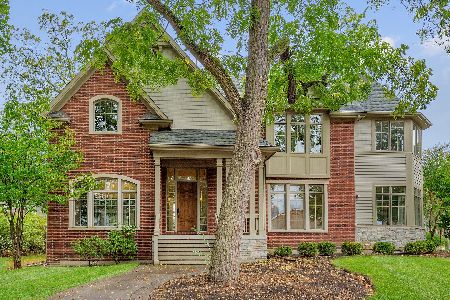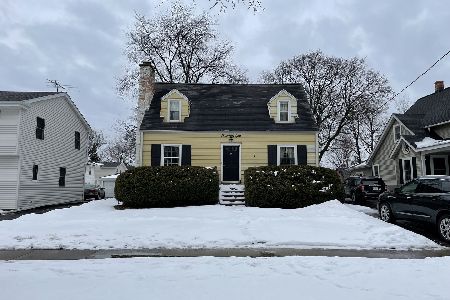348 Brandon Avenue, Glen Ellyn, Illinois 60137
$665,000
|
Sold
|
|
| Status: | Closed |
| Sqft: | 2,859 |
| Cost/Sqft: | $227 |
| Beds: | 5 |
| Baths: | 4 |
| Year Built: | 1896 |
| Property Taxes: | $11,974 |
| Days On Market: | 4679 |
| Lot Size: | 0,20 |
Description
Charming farmhouse with inviting wrap around porch for sipping lemonade. Old & charming with today's amenities. 1st flr includes formal living rm & dining rm with updated kitchen opening to family rm w/fireplace plus 1st flr. bedrm & full bath. 2nd flr offers master suite, 2nd flr laundry and 3 spacious bedrms. Recently finished basement w/wet bar and full bath. Located in a one of a kind in town location.
Property Specifics
| Single Family | |
| — | |
| Farmhouse | |
| 1896 | |
| Full,English | |
| — | |
| No | |
| 0.2 |
| Du Page | |
| — | |
| 0 / Not Applicable | |
| None | |
| Lake Michigan,Public | |
| Public Sewer | |
| 08338262 | |
| 0515207030 |
Nearby Schools
| NAME: | DISTRICT: | DISTANCE: | |
|---|---|---|---|
|
Grade School
Lincoln Elementary School |
41 | — | |
|
Middle School
Hadley Junior High School |
41 | Not in DB | |
|
High School
Glenbard West High School |
87 | Not in DB | |
Property History
| DATE: | EVENT: | PRICE: | SOURCE: |
|---|---|---|---|
| 19 Jun, 2013 | Sold | $665,000 | MRED MLS |
| 9 May, 2013 | Under contract | $649,000 | MRED MLS |
| 9 May, 2013 | Listed for sale | $649,000 | MRED MLS |
| 11 Dec, 2019 | Sold | $705,000 | MRED MLS |
| 25 Sep, 2019 | Under contract | $725,000 | MRED MLS |
| 14 Aug, 2019 | Listed for sale | $725,000 | MRED MLS |
Room Specifics
Total Bedrooms: 5
Bedrooms Above Ground: 5
Bedrooms Below Ground: 0
Dimensions: —
Floor Type: Hardwood
Dimensions: —
Floor Type: Hardwood
Dimensions: —
Floor Type: Hardwood
Dimensions: —
Floor Type: —
Full Bathrooms: 4
Bathroom Amenities: Separate Shower,Double Sink
Bathroom in Basement: 1
Rooms: Bedroom 5,Eating Area,Play Room,Recreation Room
Basement Description: Finished
Other Specifics
| 2 | |
| — | |
| Concrete | |
| Deck, Porch, Brick Paver Patio | |
| Corner Lot | |
| 61 X136 | |
| — | |
| Full | |
| Vaulted/Cathedral Ceilings, Bar-Dry, Hardwood Floors, First Floor Bedroom, Second Floor Laundry | |
| Range, Microwave, Dishwasher, Refrigerator, Bar Fridge, Washer, Dryer, Disposal | |
| Not in DB | |
| — | |
| — | |
| — | |
| Gas Log |
Tax History
| Year | Property Taxes |
|---|---|
| 2013 | $11,974 |
| 2019 | $15,383 |
Contact Agent
Nearby Similar Homes
Nearby Sold Comparables
Contact Agent
Listing Provided By
Baird & Warner


