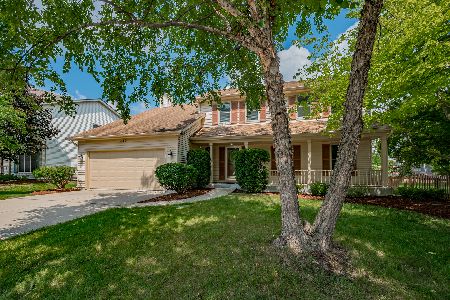340 Breckenridge Drive, Aurora, Illinois 60504
$350,000
|
Sold
|
|
| Status: | Closed |
| Sqft: | 2,250 |
| Cost/Sqft: | $157 |
| Beds: | 4 |
| Baths: | 3 |
| Year Built: | 1990 |
| Property Taxes: | $9,199 |
| Days On Market: | 2064 |
| Lot Size: | 0,00 |
Description
WOW! What a great value in popular Oakhurst Subdivision! Located just two blocks from Steck elementary school, the neighborhood pool/clubhouse, and walking paths, this home is cuter than cute! The full brick gives the home a grand presence. It has a traditional feel with a modern flair that's perfect for everyday living and entertaining. Lots of rich hardwood floors. Thick crown moldings. Nicely proportioned room sizes. Efficient floor plan with loads of closet/storage space. The kitchen with loads of cabinets and stainless steel appliances flows easily into the family room with stunning floor to ceiling brick fireplace and oversized windows that flood this home with natural light. The master suite has a tray ceiling, walk-in closet and private bath with double bowl vanity, deep jetted tub, and separate shower. And there's a finished basement, too! The party-sized deck overlooks a nicely landscaped yard with mature trees. Just imagine all the parties you'll have out here! Newer roof (2014). Oakhurst is an active pool and clubhouse community. Hop, skip or jump on the path around Lake Waubonsie to the Eola Community Center. Minutes from the Eola Rd and Rte 59 corridors, the Rte 59 train station, shopping, and restaurants. Serviced by highly acclaimed District 204 schools. This one is priced right. Get here soon before someone else does! **THIS HOME IS AVAILABLE TO BE VIEWED SAFELY AND EASILY IN PERSON, WITH AN APPOINTMENT**
Property Specifics
| Single Family | |
| — | |
| Georgian | |
| 1990 | |
| Full | |
| — | |
| No | |
| — |
| Du Page | |
| Oakhurst | |
| 303 / Annual | |
| Insurance | |
| Public | |
| Public Sewer | |
| 10706667 | |
| 0730210025 |
Nearby Schools
| NAME: | DISTRICT: | DISTANCE: | |
|---|---|---|---|
|
Grade School
Steck Elementary School |
204 | — | |
|
Middle School
Fischer Middle School |
204 | Not in DB | |
|
High School
Waubonsie Valley High School |
204 | Not in DB | |
Property History
| DATE: | EVENT: | PRICE: | SOURCE: |
|---|---|---|---|
| 1 Jun, 2007 | Sold | $350,000 | MRED MLS |
| 22 Mar, 2007 | Under contract | $357,000 | MRED MLS |
| 9 Mar, 2007 | Listed for sale | $357,000 | MRED MLS |
| 17 Aug, 2020 | Sold | $350,000 | MRED MLS |
| 18 Jun, 2020 | Under contract | $354,000 | MRED MLS |
| 28 May, 2020 | Listed for sale | $354,000 | MRED MLS |
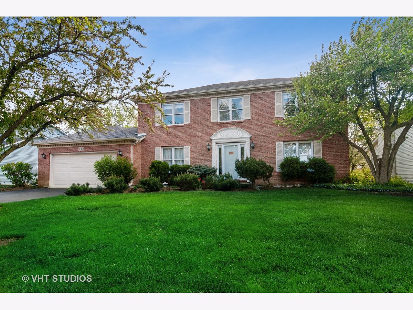
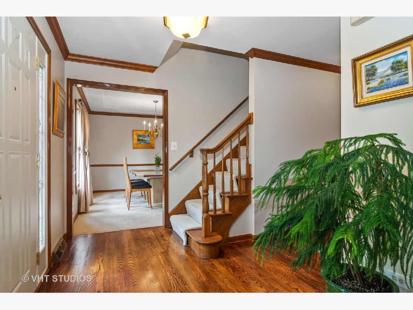
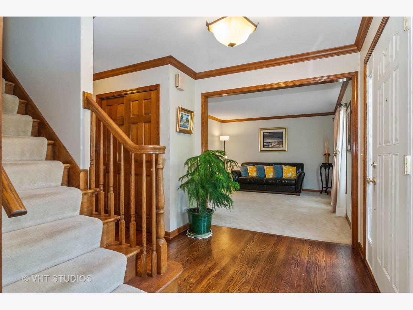
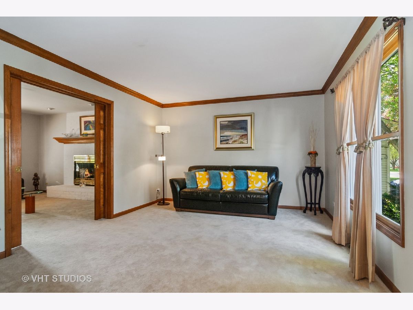
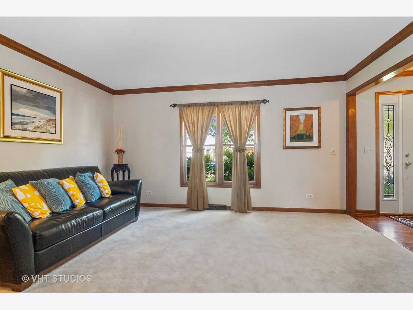
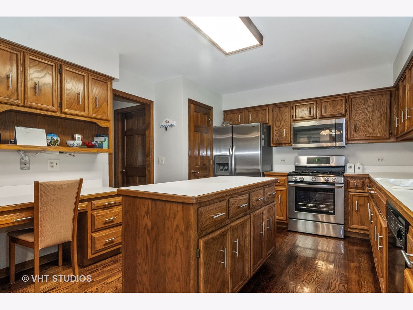
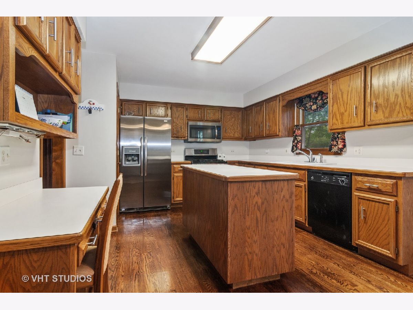
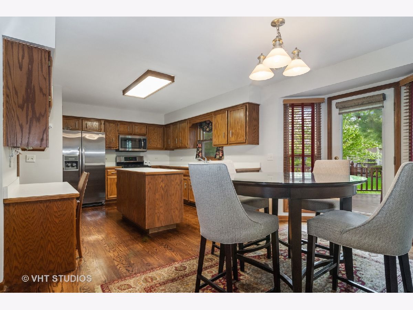
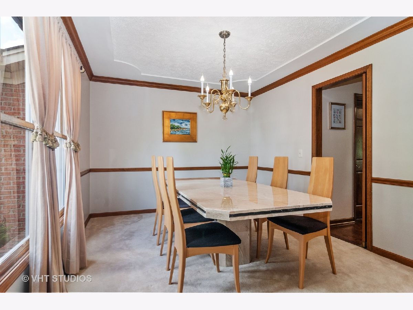
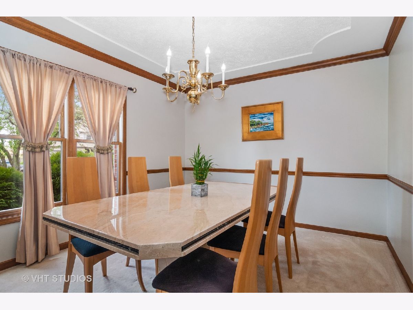
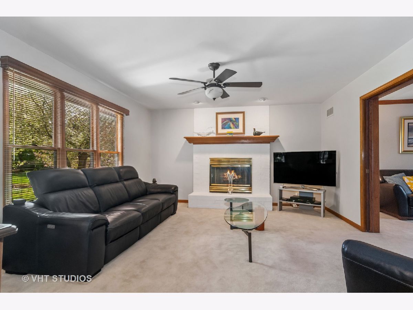
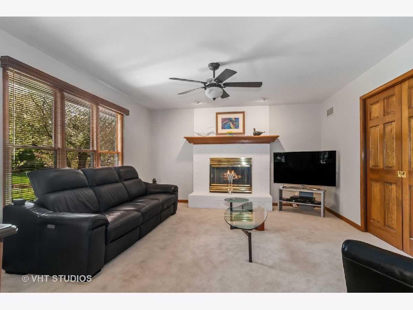
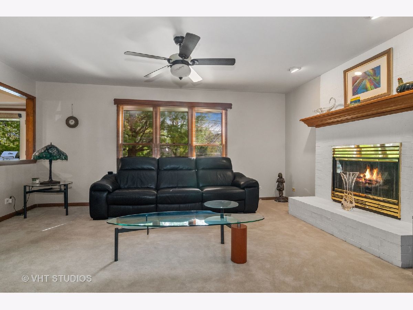
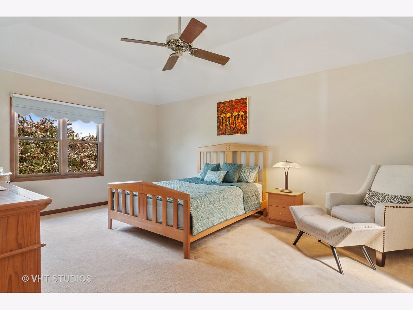
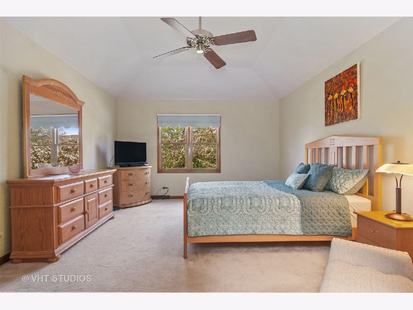
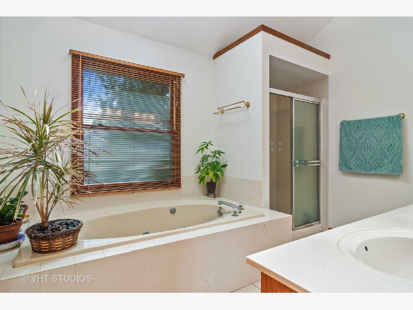
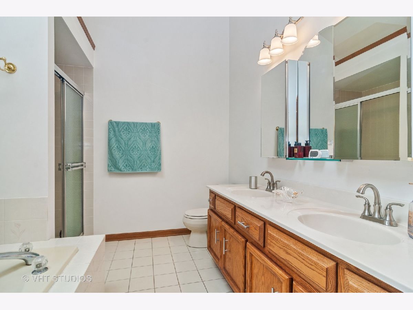
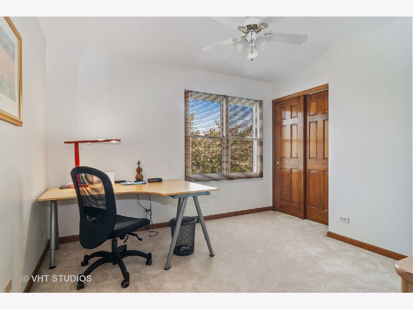
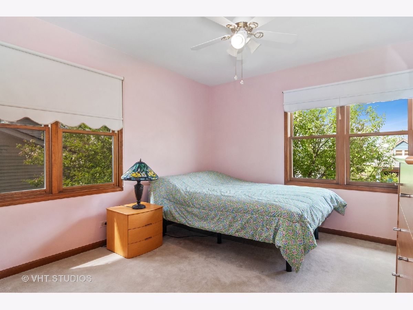
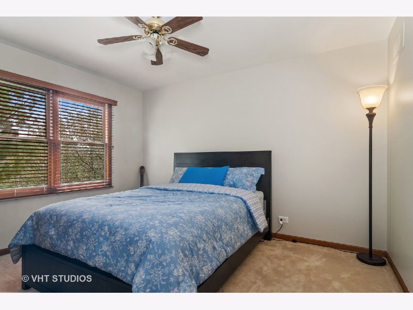
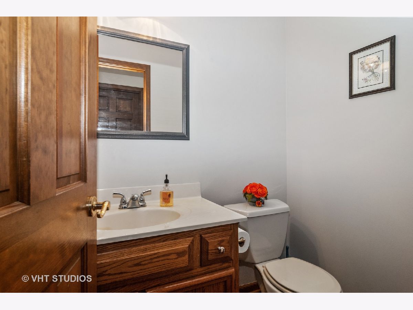
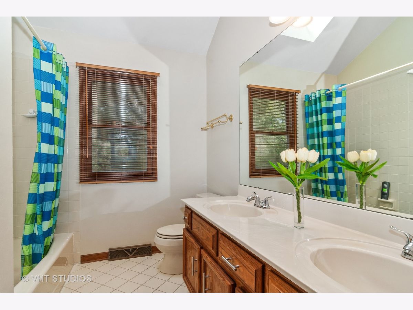
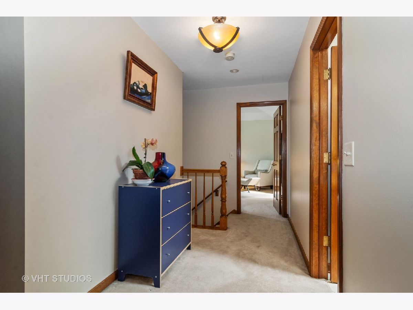
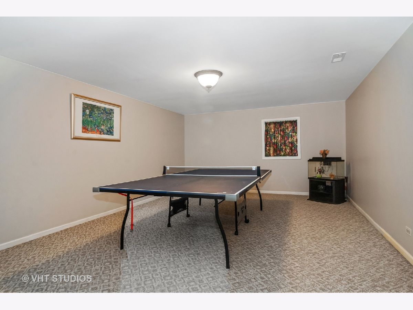
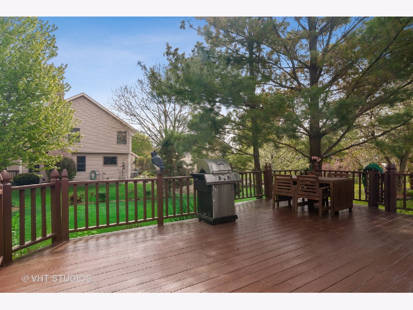
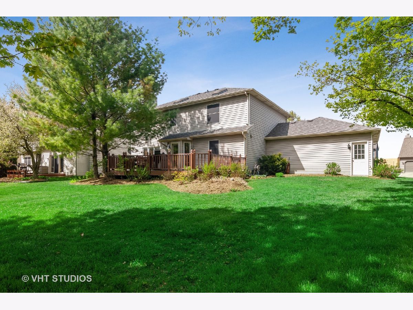
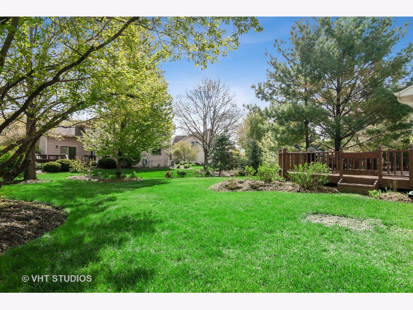
Room Specifics
Total Bedrooms: 4
Bedrooms Above Ground: 4
Bedrooms Below Ground: 0
Dimensions: —
Floor Type: Carpet
Dimensions: —
Floor Type: Carpet
Dimensions: —
Floor Type: Carpet
Full Bathrooms: 3
Bathroom Amenities: Whirlpool,Separate Shower,Double Sink
Bathroom in Basement: 0
Rooms: Recreation Room
Basement Description: Partially Finished
Other Specifics
| 2 | |
| Concrete Perimeter | |
| Asphalt | |
| Deck | |
| — | |
| 128X73X120X59 | |
| — | |
| Full | |
| Hardwood Floors, First Floor Laundry, Walk-In Closet(s) | |
| Range, Microwave, Dishwasher, Disposal, Stainless Steel Appliance(s) | |
| Not in DB | |
| Clubhouse, Park, Pool, Tennis Court(s), Lake, Curbs, Sidewalks, Street Lights, Street Paved | |
| — | |
| — | |
| Wood Burning, Gas Starter |
Tax History
| Year | Property Taxes |
|---|---|
| 2007 | $7,330 |
| 2020 | $9,199 |
Contact Agent
Nearby Similar Homes
Nearby Sold Comparables
Contact Agent
Listing Provided By
Baird & Warner









