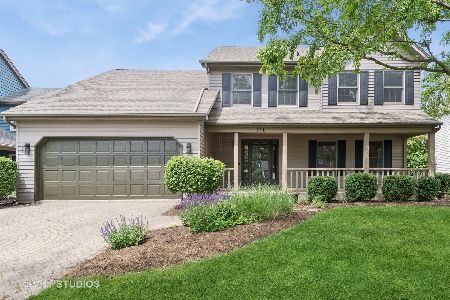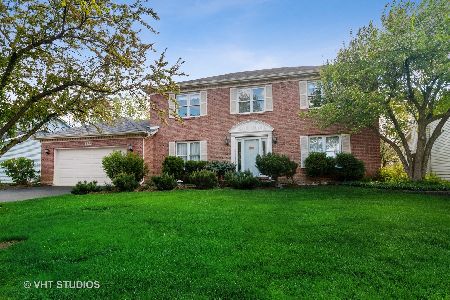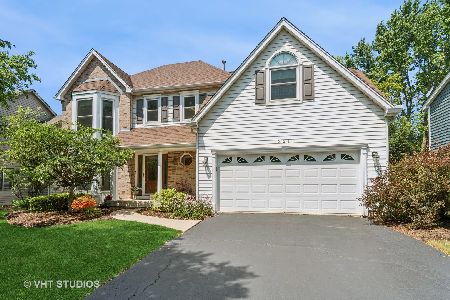381 Breckenridge Drive, Aurora, Illinois 60504
$320,000
|
Sold
|
|
| Status: | Closed |
| Sqft: | 2,365 |
| Cost/Sqft: | $142 |
| Beds: | 4 |
| Baths: | 3 |
| Year Built: | 1991 |
| Property Taxes: | $8,407 |
| Days On Market: | 6053 |
| Lot Size: | 0,00 |
Description
Wonderfully updated Oakhurst home backs 2 huge park area! Formal LR w/cathedral ceiling & palladian window, formal DR w/cove molding, large FR w/brick FP, built-ins & bay window. Updated kitchen w/center island, granite, hdwd flrs & large breakfast area w/walkout bay. Large master w/WIC+lux. bath w/whirlpool tub, double sink vanity & sep. shower! Large bedrooms. Full, fin. bsmt w/rec room & bar. Nice deck & patio!
Property Specifics
| Single Family | |
| — | |
| Traditional | |
| 1991 | |
| Full | |
| — | |
| No | |
| — |
| Du Page | |
| Oakhurst | |
| 207 / Annual | |
| Other | |
| Public | |
| Public Sewer | |
| 07254928 | |
| 0730207006 |
Nearby Schools
| NAME: | DISTRICT: | DISTANCE: | |
|---|---|---|---|
|
Grade School
Steck Elementary School |
204 | — | |
|
Middle School
Granger Middle School |
204 | Not in DB | |
|
High School
Waubonsie Valley High School |
204 | Not in DB | |
Property History
| DATE: | EVENT: | PRICE: | SOURCE: |
|---|---|---|---|
| 2 Oct, 2009 | Sold | $320,000 | MRED MLS |
| 7 Sep, 2009 | Under contract | $334,800 | MRED MLS |
| — | Last price change | $339,800 | MRED MLS |
| 25 Jun, 2009 | Listed for sale | $339,800 | MRED MLS |
| 5 Sep, 2019 | Sold | $345,000 | MRED MLS |
| 29 Jul, 2019 | Under contract | $350,000 | MRED MLS |
| 18 Jul, 2019 | Listed for sale | $350,000 | MRED MLS |
Room Specifics
Total Bedrooms: 4
Bedrooms Above Ground: 4
Bedrooms Below Ground: 0
Dimensions: —
Floor Type: Carpet
Dimensions: —
Floor Type: Carpet
Dimensions: —
Floor Type: Carpet
Full Bathrooms: 3
Bathroom Amenities: Separate Shower,Double Sink
Bathroom in Basement: 0
Rooms: Breakfast Room,Gallery,Recreation Room,Storage
Basement Description: Finished
Other Specifics
| 2 | |
| Concrete Perimeter | |
| Asphalt | |
| Deck, Patio | |
| — | |
| 86X121X86X112 | |
| — | |
| Full | |
| Vaulted/Cathedral Ceilings, Bar-Dry | |
| Range, Microwave, Dishwasher, Refrigerator, Disposal | |
| Not in DB | |
| Clubhouse, Pool, Tennis Courts, Sidewalks, Street Lights, Street Paved | |
| — | |
| — | |
| — |
Tax History
| Year | Property Taxes |
|---|---|
| 2009 | $8,407 |
| 2019 | $9,696 |
Contact Agent
Nearby Similar Homes
Nearby Sold Comparables
Contact Agent
Listing Provided By
Berkshire Hathaway HomeServices Elite Realtors











